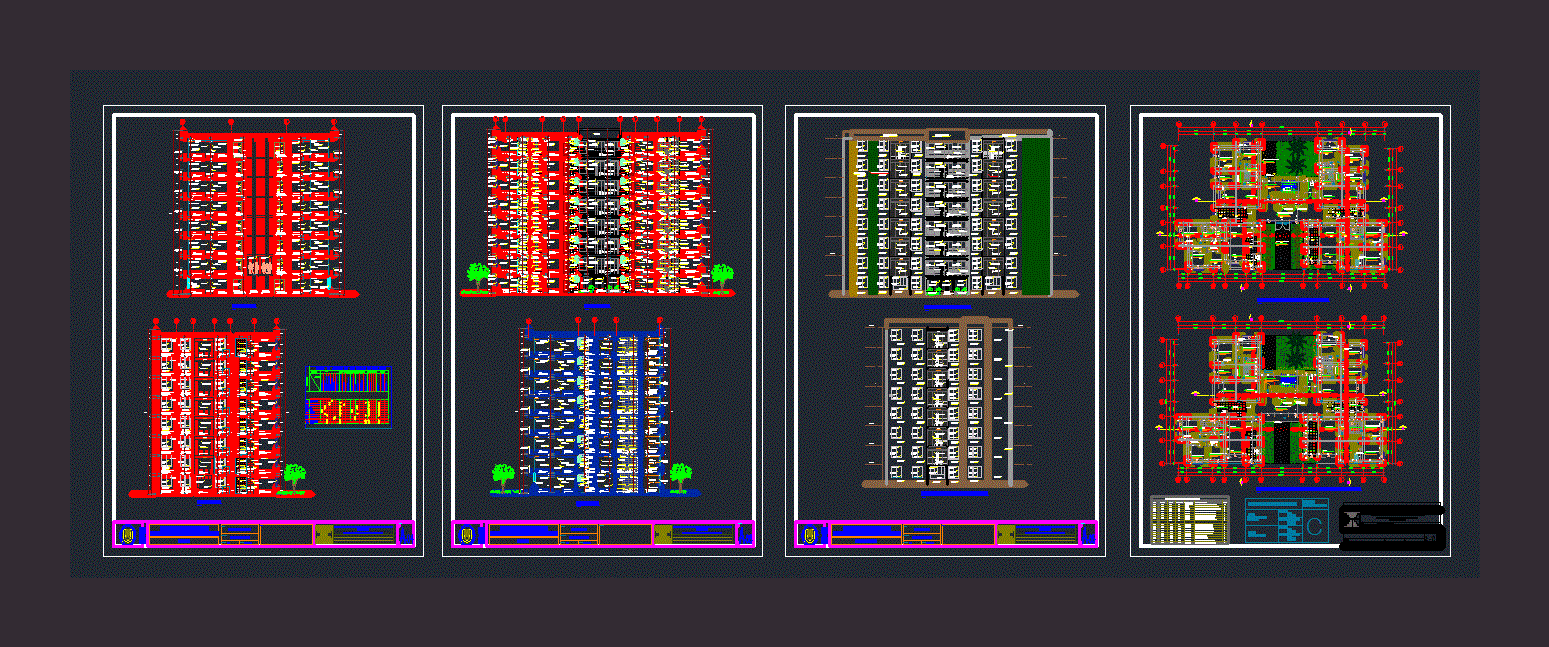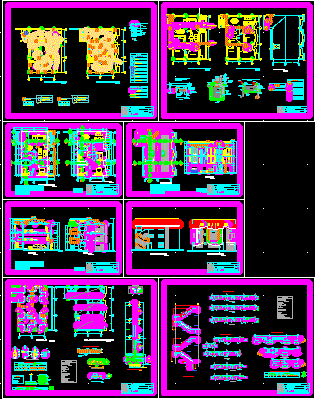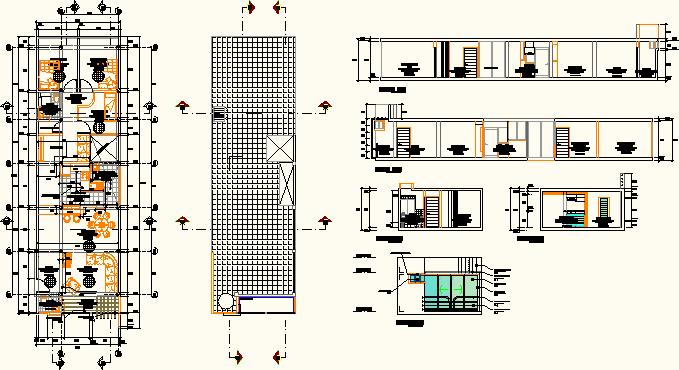Multifamily Building DWG Block for AutoCAD
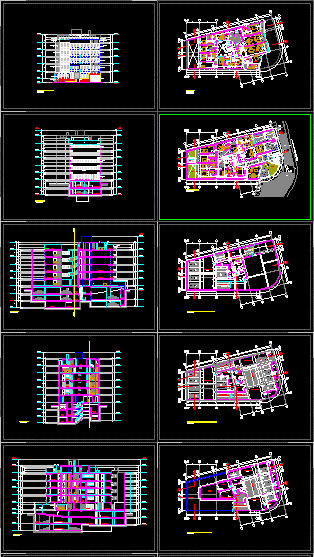
MULTIFAMILY – LIMA – PERU
Drawing labels, details, and other text information extracted from the CAD file (Translated from Galician):
vain, anc, alf., alt, rialto, toilets, Chinese vitreous, municipal withdrawal, retirement project, rialto, toilets, Chinese vitreous, rialto, toilets, Chinese vitreous, rialto, toilets, Chinese vitreous, rialto, toilets, Chinese vitreous, bath, bedroom, to be, dining room, hall dpto., floor plan, scale, bath, bedroom, dining room, terrace, walk in closet, w.i. cl, rialto, toilets, Chinese vitreous, bath, kitchen, terrace, npt, hall dpto., npt, ladder, bath, elevator, kitchen, rialto, toilets, Chinese vitreous, bath, to be, false ceiling, concrete parapet, cto. of garbage, parking lot, n.p.t., semi level basement plant, scale, n.p.t., vehicle ramp, bath, deposit, n.p.t., n.p.t., dep. cleaning, n.p.t., cto. inst, deposit, projection of duct, n.p.t., elevator, n.p.t., ground level plant, scale, vehicle ramp, go up the level, parking lot, n.p.t., finishing in brushed rubble concrete, parking lot, n.p.t., vehicle ramp, finishing in brushed rubble concrete, n.p.t., deposit, n.p.t., dep. limp, n.p.t., deposit, n.p.t., n.p.t., cto. extrac, elevator, ground level plant, scale, vehicle ramp, finishing in brushed rubble concrete, parking lot, n.p.t., vehicle ramp, finishing in brushed rubble concrete, n.p.t., deposit, deposit, n.p.t., deposit, n.p.t., n.p.t., elevator, vehicle ramp, it comes from the level, finishing in brushed rubble concrete, bath, dep. cleaning, n.p.t., deposit, n.p.t., deposit, n.p.t., vehicle ramp, concrete parapet, esc. of cat, mont. sanit, inst elec, mont. communic, n.p.t., cto. of pumps, n.p.t., cistern aci, n.p.t., cistern you, sights of inspection, vehicle ramp, it comes from the level, finishing in brushed rubble concrete, n.p.t., n.p.t., deposit, parking lot, ladder, project pipeline, electrical amount, project ducts, concrete finishing brushed brushed, vehicle ramp, rialto, toilets, Chinese vitreous, rialto, toilets, Chinese vitreous, roof terrace, scale, dorm serv, bath, closet, terrace, npt, terrace, npt, be dpto, npt, terrace, npt, terrace, npt, lav, wall, wooden dividing panel, wall, be dpto, npt, pool, location possible shower, bath, dorm serv, lav, wall, pool, bath, location possible shower, roof plant, scale, terrace, npt, terrace, npt, terrace, npt, terrace, npt, wall, wooden dividing panel, wall, pool, lav, ce ceiling machines, npt, roof, npt, roof, npt, lav, npt, roof sun shade in wood, npt, wall, wooden deck, roof sun shade in wood, closet, common area, npt, esc. of cat, mont. sanit, inst elec, mont. communic, wall, pool, location of gas tank, npt, wall, wall, wall, cto. machines, npt, rialto, toilets, Chinese vitreous, rialto, toilets, Chinese vitreous, bedroom, bath, bath, bedroom, closet, grill, semi sot, n.p.t., basement, n.p.t., floor, roof terrace, floor, roof, n.p.t., n.p.t., basement, n.p.t., basement, n.p.t., floor, roof terrace, floor, roof, n.p.t., basement, n.p.t., axis of rotation:, vehicle circulation, deposit, hall lifts, vehicle circulation, hall stairs, common area, laundry, kitchen, bedroom, kitchen, dep., sleep serv, bath. serv, bath, vehicle circulation, cut, scale, cut, scale, bedroom, terrace, dining room, terrace, bath, entrance hall, deposit, terrace, common area, semi sot, n.p.t., floor, roof terrace, floor, roof, n.p.t., floor, azot
Raw text data extracted from CAD file:
| Language | N/A |
| Drawing Type | Block |
| Category | Condominium |
| Additional Screenshots |
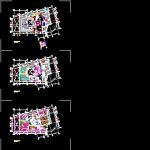 |
| File Type | dwg |
| Materials | Concrete, Glass, Wood |
| Measurement Units | |
| Footprint Area | |
| Building Features | Pool, Deck / Patio, Elevator, Parking, Garden / Park |
| Tags | apartment, autocad, block, building, condo, DWG, eigenverantwortung, Family, group home, grup, lima, mehrfamilien, multi, multifamily, multifamily housing, ownership, partnerschaft, partnership, PERU |



