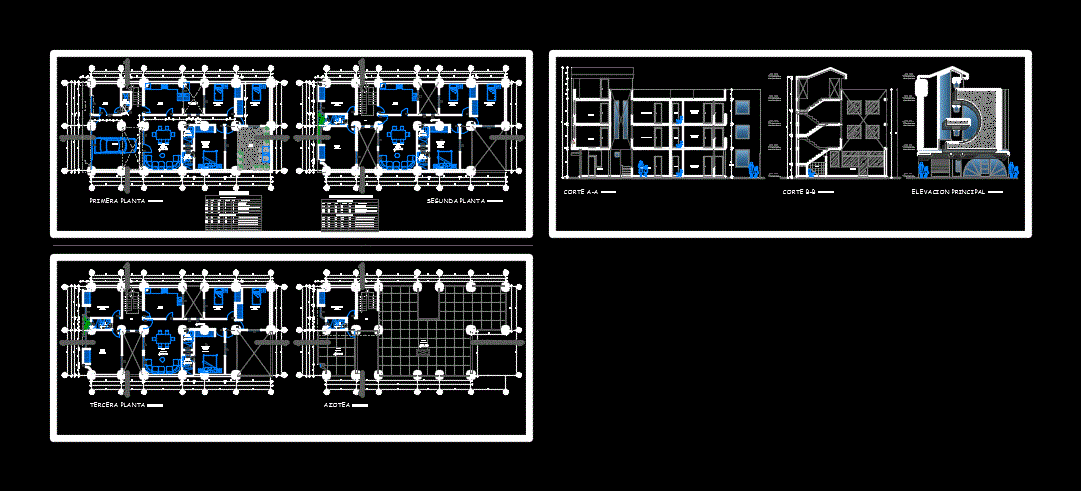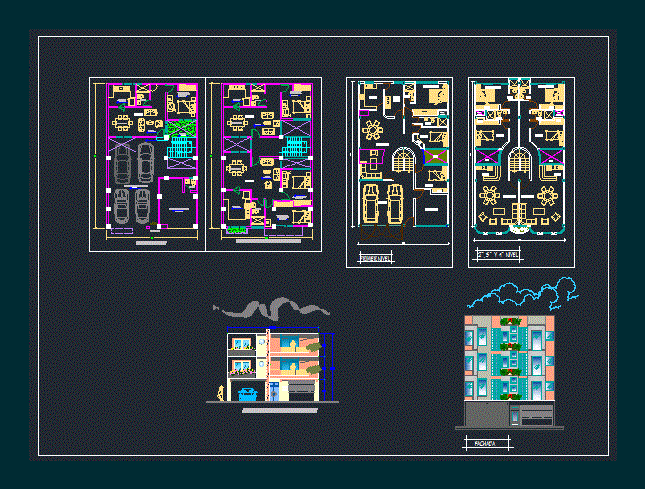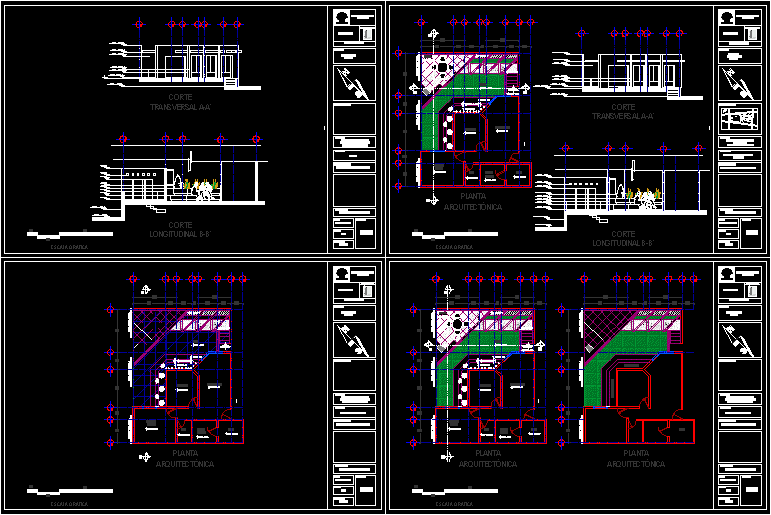Multifamily Building DWG Block for AutoCAD
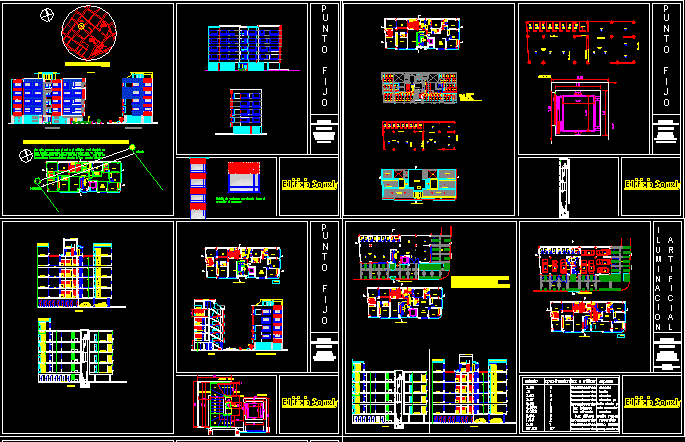
Apartments type
Drawing labels, details, and other text information extracted from the CAD file (Translated from Spanish):
tile of a.c., tile und., skylight, fixed easel und., mooring hooks wood und., clothes, bath, bedroom, bath, ppal alcove., suitable, access, clothes, empty, kitchen, w.c., suitable, kitchen, bedroom, empty, ppal alcove., access, ducts, presented arq. magali martinez, submitted by: camilo guerrero oscar argotty edgar narvaez luiz erazo, ground floor, common area, clothes, bath, bedroom, bath, ppal alcove., suitable, access, clothes, empty, kitchen, w.c., suitable, kitchen, bedroom, empty, ppal alcove., access, ducts, facade on street, platform, over-run facade, monastery, San Felipe, church of, neighborhood, the Aurora, taminango, Museum, Ave, Street, Ave, Street, clle, Ave, clle, Ave, Street, general location, scale:, First floor plant, platform, Street, cellar, parking lot, cellar, cellar, cellar, motor pump, cellar, platform, parking lot, career, platform, common area, farm limit, access, suitable, access, ducts, shut of garbage, localisado the noroccdente of grass in the cra with street, cut, facade about career, platform, kitchen, Deposit, platform, kitchen, slab tanks, study, parking lots, empty, bedroom, clothes, kitchen, empty, ppal alcove., cut, parking lots, bedroom, ppal alcove., cut, bedroom, ppal alcove., empty, bedroom, clothes, kitchen, empty, ppal alcove., empty, bedroom, clothes, kitchen, empty, ppal alcove., empty, bedroom, clothes, kitchen, empty, ppal alcove., bedroom, kitchen, slab tanks, study, ppal alcove., presented arq. magali martinez, presented by: johana paz. Mario Realpe j. David Unigarro. weimar piandoy, ground floor, common area, farm limit, clothes, bath, bedroom, bath, ppal alcove., suitable, access, clothes, empty, kitchen, w.c., suitable, kitchen, bedroom, empty, ppal alcove., access, ducts, parking lot, access, suitable, access, ducts, shut of garbage, presented arq. magali martinez, presented by: johana paz. Mario Realpe j. David Unigarro. weimar piandoy, cellar, parking lot, cellar, cellar, cellar, motor pump, cellar, parking lot, career, common area, common area, clothes, bath, bedroom, bath, ppal alcove., suitable, access, clothes, empty, kitchen, w.c., suitable, kitchen, bedroom, empty, ppal alcove., access, ducts, cover plant, asbestos tile c., asbestos tile c., empty, access tanks, beam channel, asbestos tile c., tile a.c., empty, asbestos tile c., marquee, slab tanks, East, West, in this way the sun falls the building to design it have been taken into account the large gaps that were left to take advantage of the arrival of the sun also that are not inconvenient where the light can affect, cellar, parking lot, cellar, cellar, cellar, motor pump, cellar, parking lot, career, common area, common area, access, detail of windows where the elevator makes the journey, parking lots, empty, bedroom, clothes, kitchen, empty, ppal alcove., cut, parking lots, bedroom, ppal alcove., cut, bedroom, ppal alcove., empty, bedroom, clothes, kitchen, empty, ppal alcove., empty, bedroom, clothes, kitchen, empty, ppal alcove., empty, bedroom, clothes, kitchen, empty, ppal alcove., bedroom, kitchen, slab tanks, study, ppal alcove., presented arq. magali martinez, submitted by: Luis Erazo. oscar argotty. Edgar Narvaez Camilo Guerrero, i.u. cesmag faculty of architecture techniques iv, ground floor, clothes, bath, bedroom, bath, ppal alcove., suitable, access, clothes, empty, kitchen, living room
Raw text data extracted from CAD file:
| Language | Spanish |
| Drawing Type | Block |
| Category | Condominium |
| Additional Screenshots |
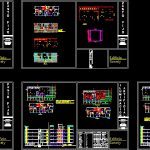 |
| File Type | dwg |
| Materials | Wood |
| Measurement Units | |
| Footprint Area | |
| Building Features | Deck / Patio, Elevator, Parking, Garden / Park |
| Tags | apartment, apartments, autocad, block, building, condo, DWG, eigenverantwortung, Family, group home, grup, mehrfamilien, multi, multifamily, multifamily housing, ownership, partnerschaft, partnership, type |



