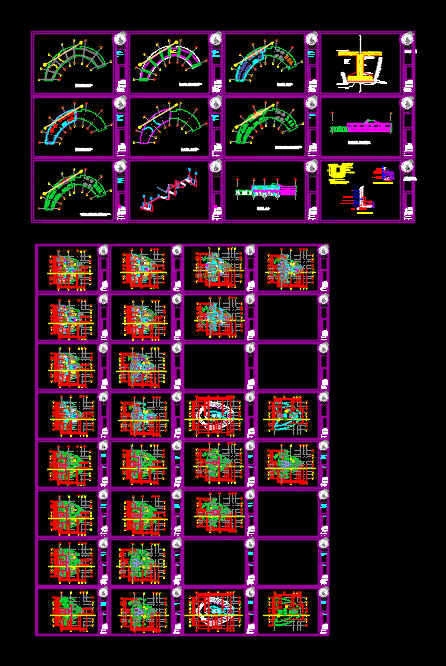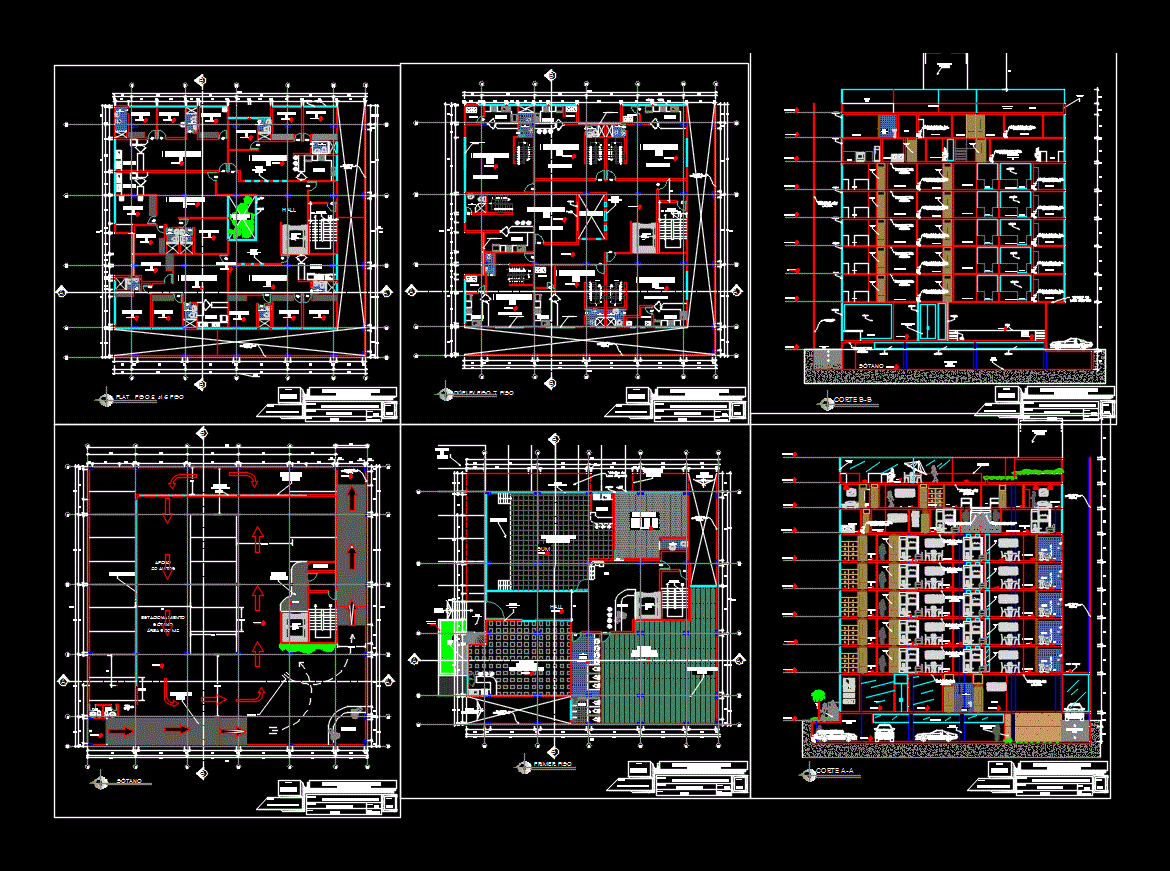Multifamily Building DWG Detail for AutoCAD

Structural details; facilities; cuts
Drawing labels, details, and other text information extracted from the CAD file (Translated from Spanish):
surface :, plane :, revisions and notes :, project, owner, calculation, drawing, expert :, place :, acot :, scale, date, name of the project, mts., water heater, lp gas consumption, low regulator pressure, symbology, gas pipeline in plant, visible isometric pipe, hidden isometric pipe, flexible pipe, stopcock, quick closing valve, isometric diagram, lp gas exploitation, domestic type installation, general network, wc, sink, shower, laundry, sink, hydraulic installation, heater, general collector, sanitary installation, tr, hot water pipe, cold water pipe, sanitary network, sanitary registry, gas pipeline, blackwater descent, ban, ups water cold to tinaco, saft, beyler, gas tanks, sac, rises hot water, shaft, bedroom, above the highest level of garrison., note., stay, projection of flow of slab, bathroom, kitchen, meter, pump, push button switch, contact, television output, telephone outlet, load center, buzzer, wall buttress, plafond output, single damper, ladder damper, polarized contact, interruption, loads, load table, sum of, see isometric., note :, for diameters and specifications , general, to collector, from meter to tinaco, to meter, bap, pvc, cu. gas, pend., perimeter parapet, raised base for, sticks on continuous edges, foundation detail, castle detail, the wall deplantes, in room area, the ribs and armed according to upper floors, avoiding separations, the slab will be type lightened with expanded polystyrene cassette, located in external flights, and in upper bed, it is not necessary in, and clearings by lower bed, of clear in supports by upper bed, upper in continuous supports, with length of one meter, each minimal end, laundry, dining room, bedroom future expansion., floors, symbolism of finishes, element, preparation, finishing, walls, soffits, service, room, sanitary, mounts loads, dressing, architecture, drainage pipe, sanitary vetilacion, wall, to drainage, discharge, toilet with tank mca., vitromex economic line., mca. urrea economic line., chrome water faucet, washbasin cover, reinforced concrete chain, chromed brass cespol, lower register, nf., lav, reg, wc, variable, half channel, health records will be: record, note:, concrete template, registration cover, flat polished, frame and counter frame, at least., heating the pipe., will be type cement., general health notes, same mark will not be allowed in work to make connections, and weldable pieces of copper., hydraulic general notes, angular control key., in the supply of cold water and hot water, will be coordinated with the direction of the work., of pipes is representative, the exact location, the location of exits, as well as the trajectory, project workshop and architectural construction, location, veracruzana university, faculty of architecture, xalapa, ver., av f garcia lorca, av de los fresnos, gabriela mistral, paseo animas, priv rafael alberti, project: , location :, content :, drew :, date :, signature :, plane type :, surface area :, surface construction :, total built :, dimensions :, scale :, cold water pipe., diameter of hydraulic pipe, pipe of hot water., heater., fill with, tepetate, compacted to, excavate and, in all the built area., stone brazier or of the region for masonry, aggregates, clean sand free of earth, armed and anchors, to the rod at least., when making installations., – the rod bends will be made cold on a bolt of equal diameter, – for no reason can be cut any reinforcing steel, – overlaps should be avoided in sections of maximum stress at tension ., at the specified depth., footings, – all foundations shall be laid on free soil free of loose material, – the level of lugging of the footings may vary according to the resistant layer, – in all cases where required it will be filled with tepetate , on the side the grooves, walls, and at the ends and changes of direction., – the walls shall be an annealed red partition, – when slotting walls to accommodate installations, not trespassing, – when unlinked walls are indicated, check anchoring details and joint., wc detail., sink detail., column anchoring, concrete will be used, with :, the coatings, the drawings are not built to scale. they are only schematic, for which no detail, read with escalimetro., the measures bounded in the plans are in centimeters, all the dimensions will be verified in the architectural plans, or in their defect with the, contractor in charge., before of casting will verify the correct disposition of the reinforcing steel, the steps of facilities, as it appears in the corresponding plans., npt, axis, xx.xx, second level, p
Raw text data extracted from CAD file:
| Language | Spanish |
| Drawing Type | Detail |
| Category | Condominium |
| Additional Screenshots | |
| File Type | dwg |
| Materials | Concrete, Masonry, Steel, Other |
| Measurement Units | Imperial |
| Footprint Area | |
| Building Features | |
| Tags | apartment, apartment building, autocad, building, condo, condominium, cuts, DETAIL, details, DWG, eigenverantwortung, facilities, Family, group home, grup, mehrfamilien, multi, multifamily, multifamily housing, ownership, partnerschaft, partnership, structural |








