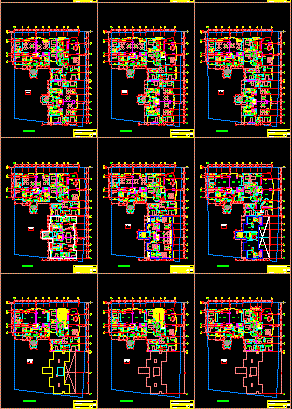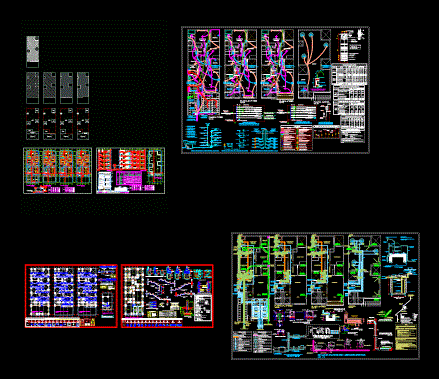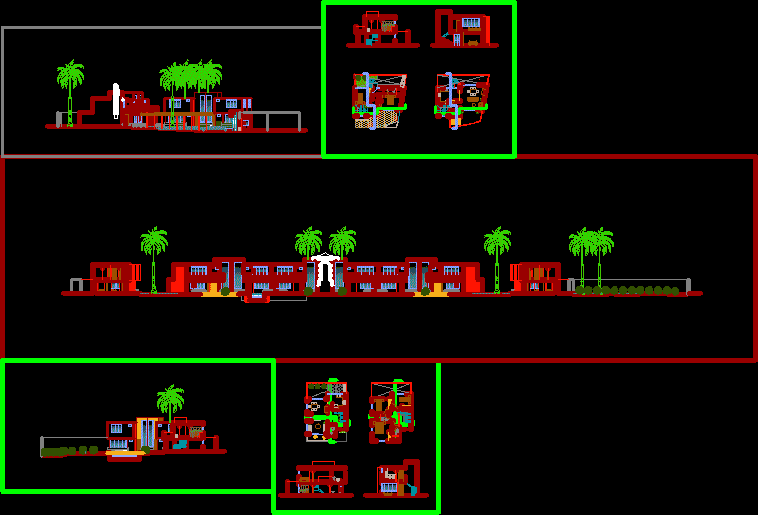Multifamily Building DWG Detail for AutoCAD

Plant a detailed multi-family building from the basement to the 16th floor. The building has good circulation and distribution to different public and private environments.
Drawing labels, details, and other text information extracted from the CAD file (Translated from Spanish):
porcelain, Matt Gray, bianconero real estate consortium sac, address:, architecture, flat:, draft:, professional:, sheet:, owner:, sheet of, date:, drawing:, scale:, multi-family building, April, ventilated hall, hall, stairs, lobby, ventilated, Deposit, dressing room, g.c.i., sleep serv., bedroom, trash, pipeline, inst, pipeline, cl., cl., cl., dinning room, bedroom, cl., bedroom, living room, bedroom, dinning room, kitchen, sleep serv., kitchen, dept, pipeline, facilities, g.c.i., living room, dinning room, sleep serv., sh serv., wash., kitchen, terrace, hall of asc., to be, bedroom, Main bedroom, dept, pipeline, trash, sleep serv., bedroom, trash, pipeline, inst, pipeline, cl., cl., cl., dinning room, bedroom, cl., bedroom, living room, bedroom, dinning room, kitchen, sleep serv., kitchen, dept, passage, pipeline, facilities, living room, dinning room, sleep serv., sh serv., wash., kitchen, terrace, hall of asc., to be, bedroom, Main bedroom, closet blaca, dept, pipeline, trash, inst, bedroom, Main bedroom, cl., pipeline, trash, cl., g.c.i., pipeline, sleep serv., cl., bedroom, Main bedroom, cl., kitchen, wash., cl., dining room, wash., kitchen, dept, dinning room, living room, dinning room, cl., sleep serv., bedroom, trash, pipeline, inst, pipeline, cl., cl., cl., dinning room, bedroom, cl., bedroom, living room, bedroom, dinning room, kitchen, sleep serv., kitchen, dept, inst, bedroom, Main bedroom, cl., pipeline, trash, cl., g.c.i., pipeline, sleep serv., cl., bedroom, Main bedroom, cl., kitchen, wash., cl., sleep serv., wash., kitchen, dept, dinning room, living room, dinning room, pipeline, facilities, living room, dinning room, sleep serv., sh serv., wash., kitchen, terrace, hall of asc., to be, bedroom, Main bedroom, dept, pipeline, trash, inst, bedroom, Main bedroom, cl., pipeline, trash, cl., g.c.i., pipeline, sleep serv., cl., bedroom, Main bedroom, kitchen, wash., cl., wash., kitchen, dept, dinning room, living room, dinning room, sleep serv., bedroom, trash, pipeline, inst, pipeline, cl., cl., cl., dinning room, bedroom, cl., bedroom, living room, bedroom, dinning room, kitchen, sleep serv., kitchen, dept, pipeline, facilities, living room, dinning room, sleep serv., sh serv., wash., kitchen, terrace, hall of asc., to be, bedroom, Main bedroom, dept, pipeline, trash, inst, bedroom, Main bedroom, cl., pipeline, trash, cl., g.c.i., pipeline, sleep serv., cl., bedroom, Main bedroom, kitchen, wash., cl., sleep serv., wash., kitchen, dept, dinning room, living room, dinning room, cl., sleep serv., bedroom, trash, pipeline, inst, pipeline, cl., cl., cl., dinning room, bedroom, cl., bedroom, living room, bedroom, dinning room, kitchen, sleep serv., kitchen, dept, pipeline, facilities, living room, dinning room, sleep serv., sh serv., wash., kitchen, terrace, hall of asc., to be, bedroom, Main bedroom, dept, pipeline, trash, inst, bedroom, Main bedroom, cl., pipeline, trash, cl., g.c.i., pipeline, sleep serv., cl., bedroom, Main bedroom, kitchen, wash., cl., sleep serv., wash., kitchen, dept, dinning room, living room, dinning room, cl., sleep serv., bedroom, trash, pipeline, inst, pipeline, cl., cl., cl., dinning room, bedroom, cl., bedroom, living room, bedroom, dinning room, kitchen, sleep serv., kitchen, dept, pipeline, facilities, living room, dinning room, sleep serv., sh serv., wash., kitchen, terrace, hall of asc., to be, bedroom, Main bedroom, pipeline, trash, dept, inst, bedroom, Main bedroom, cl., pipeline, trash, cl., g.c.i., pipeline, sleep serv., cl., bedroom, dor
Raw text data extracted from CAD file:
| Language | Spanish |
| Drawing Type | Detail |
| Category | Condominium |
| Additional Screenshots |
 |
| File Type | dwg |
| Materials | |
| Measurement Units | |
| Footprint Area | |
| Building Features | Deck / Patio |
| Tags | apartment, autocad, basement, building, circulation, condo, DETAIL, detailed, DWG, eigenverantwortung, Family, floor, good, group home, grup, Housing, mehrfamilien, multi, multifamily, multifamily housing, ownership, partnerschaft, partnership, plant, th |








