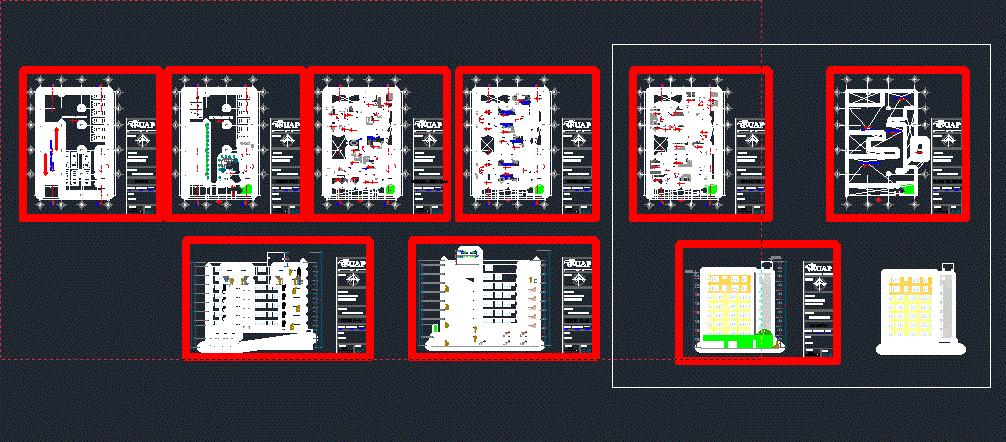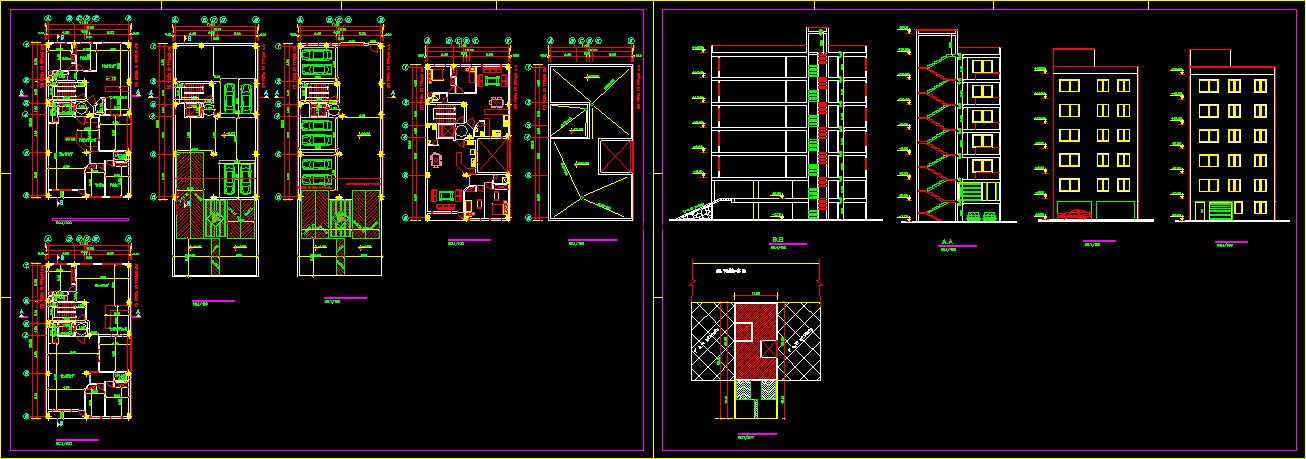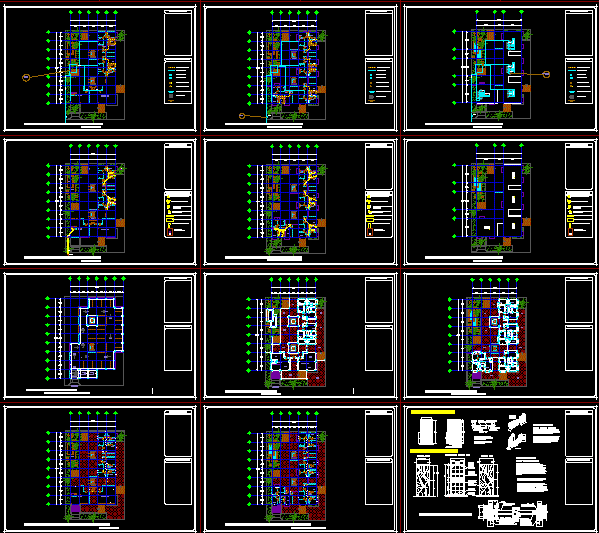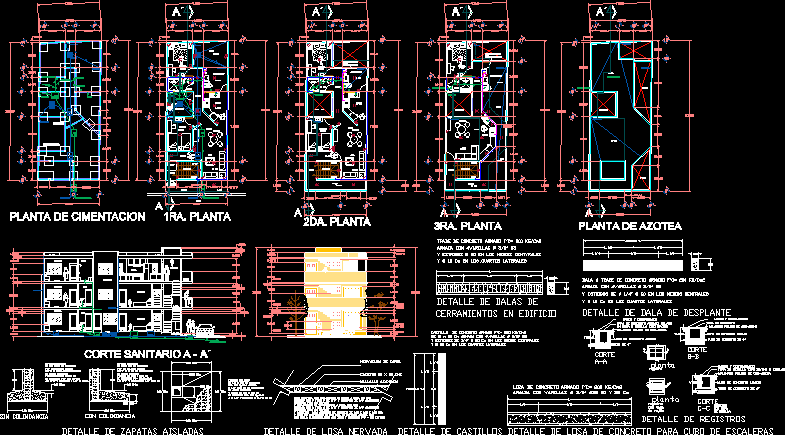Multifamily Building DWG Elevation for AutoCAD

ground planes, plane location; cuts; multifamily building elevations
Drawing labels, details, and other text information extracted from the CAD file (Translated from Spanish):
npt., tlf, kitchenette, kitchenett, laundry, proy. slab, property limit, ss.hh, parking, lobby, north:, location :, project:, department, material :, basement, scale:, dimension:, meters, date:, key :, design, student :, niversity , the, eruanas, architect:, architectural, multifamily, av. the americas, living – dining room, kitchen, normative table, parameters, project, levels, built area, uses, net density, coef. of building, free area, maximum height, min. frontal, second floor, fourth floor, total, land area, owner, location, floor plan, scale, date, laminate, signature of the owner, professional :, urban structure area: db, department: ica, province: ica, district: town new, location map, location map, lot where the institute will be built, basement, first floor, third floor, fifth floor, seventh floor, seventh floor, multi-family apartment, associates, pj. los medanos, calle las flores, avenidas los americas, section bb, section aa, existing street las flores, existing avenidas las americas, property of third parties, elevated tank, concrete board, zocalo, elevator, eighth floor, first floor, floor plan ceilings, elevation, second-sixth floor, first floor, eighth floor, cut aa, court bb, pump room, ——, hall
Raw text data extracted from CAD file:
| Language | Spanish |
| Drawing Type | Elevation |
| Category | Condominium |
| Additional Screenshots | |
| File Type | dwg |
| Materials | Concrete, Other |
| Measurement Units | Metric |
| Footprint Area | |
| Building Features | Garden / Park, Elevator, Parking |
| Tags | apartment, autocad, building, condo, cuts, DWG, eigenverantwortung, elevation, elevations, Family, ground, group home, grup, location, mehrfamilien, multi, multifamily, multifamily building, multifamily housing, ownership, partnerschaft, partnership, plane, PLANES |








