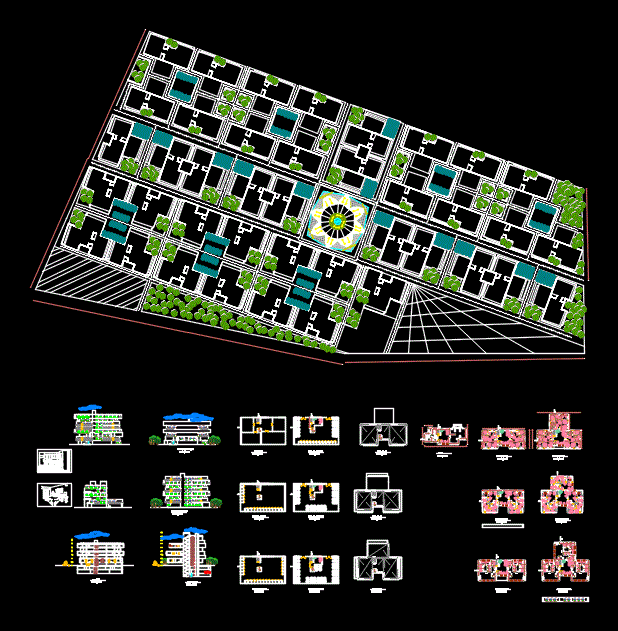Multifamily Building DWG Full Project for AutoCAD

Architecture Project; plants, sections and elevations.
Drawing labels, details, and other text information extracted from the CAD file (Translated from Spanish):
sec, lav, cardenas, architect, samuel, safe area, in cases, of earthquakes, g.c.i., seismic meeting, a-x, machines, terrace, cto. of, lobby, entrance, projection of second floor, lift door, parking, e-v, and toxic gases, bºvº, arch., room, bºgº, dep., security, projection of ventilation grid, fume extraction duct, cto. of, trash, hall, exit, safe zone in cases of earthquake, pca, cgbvp, plane:, project:, owner:, development and coordination :, samuel cardenas, design:, date:, scale:, lamina:, lucia hernandez , building, san borja north, security, evacuation, and signage, yikanomi, general contractors sac, note:, the location of sprinklers autom., is detailed in plan, specialties, smoke and temperature detectors, signatures and seals :, legend , road sign, portable fire extinguisher, security zone, alarm gong, hose, fire door, attention, in case of earthquake, do not use elevator, emergency, smoke detector, light kit, Siamese connection, alarm central, caci , detector, first aid, sprinkler, evacuation signal, floor number, angular valve, exit for, closes door, automatic and, evacuation, fire, electric risk, or fire, antipanic bar, stroboscopic light, illuminated, against fire, emergency, temperature, road sa lida, Siamese valve, the doors that give the staircase, and its accessories are fire, plant, wall: resistance, coordination and development :, wicl, bºnº, bºsº, dºsº, dºnº, dep., e-nº, parking according to , service bedroom, service bathroom, guest bathroom, walk – in – closet, closet, storage, department number, screens, width, type, height, doors, windows, sill, parking, entrance to apartments, bedrooms, bathrooms , storage, kitchen – double swing, dorm. sliding inside the wall, cto of machines above, front room, side of the parking lot, watchman’s bathroom, gas extraction duct, dormit. Main, front lobby block of glass, window removed, in the entrance, laundries, cupboard downstairs, dorm. for exterior wells, sofa room for external wells, depends on sanitary, box, ladder, elevator, vacuum, fixed glass, pivot glass, translucent, sandblasted, detail of spans that will be repeated in all windows that give back wells, glass sliding, previous, vestibule, be – dining room, kitchen, living room, living room, property line, terrace, w.cl., access to, cto. of, machines, kitchenet, cistern and cto. of pumps, first floor, cl., kit., wºclº, quarter of, diverse use, roof, lav., patio, gym, pc., study, deposit, projection of cistern, and cto. of pumps, ironing, jardinera, b.b.q, ventilation grid, glass block, floor plan, ceilings, proy. of the rest of stairs, down hill, ramp, file, extraction equipment, monoxide, for stairs, space, false ceiling projection, for air extraction, dig, bºlº, dep., ledges, metal stairs, cto. of machines, cto. of machines, deposit, access to, cto. of pumps, and cistern, grid of, common area, duct for, mechanical extraction, common area, stairs of access to, c of maq., ramp of descent, p-cf, see cut, elevation, proy. of registration, cto. of pumps, cistern, elevated tank, see planes, elevated, tank, sanitary facilities, for bedrooms, living room, gym, to subsequent wells, eliminate window, detail of windows, detail of window, cut aa, for laundries, kitchens, cut bb, sandblasted glass
Raw text data extracted from CAD file:
| Language | Spanish |
| Drawing Type | Full Project |
| Category | Condominium |
| Additional Screenshots |
 |
| File Type | dwg |
| Materials | Glass, Other |
| Measurement Units | Metric |
| Footprint Area | |
| Building Features | Garden / Park, Deck / Patio, Elevator, Parking |
| Tags | apartment, architecture, autocad, building, condo, DWG, eigenverantwortung, elevations, Family, full, group home, grup, Housing, mehrfamilien, multi, multifamilar, multifamily, multifamily housing, ownership, partnerschaft, partnership, plants, Project, sections |








