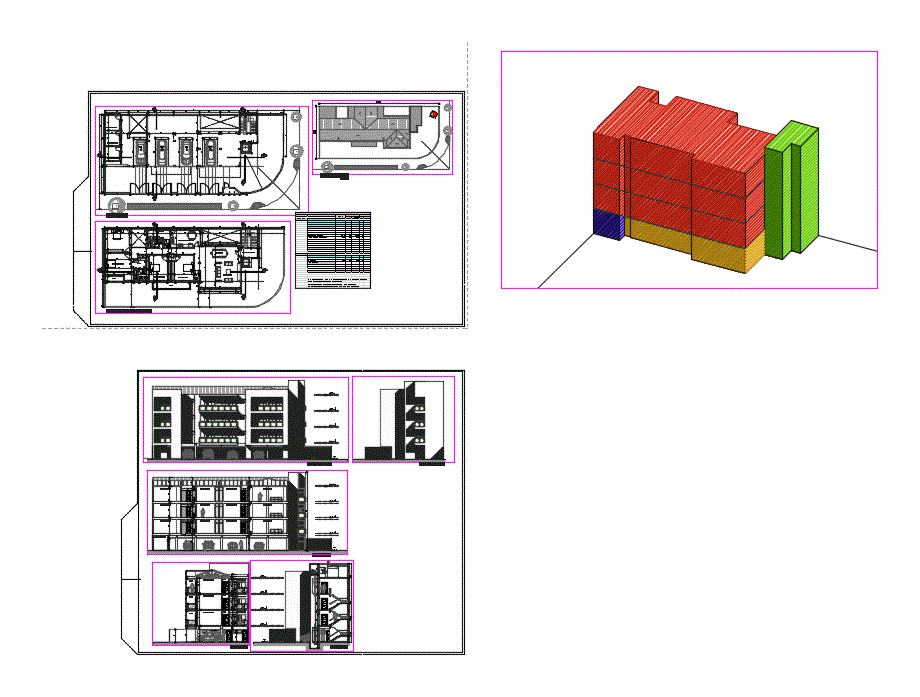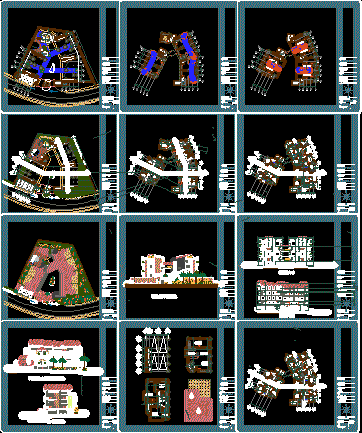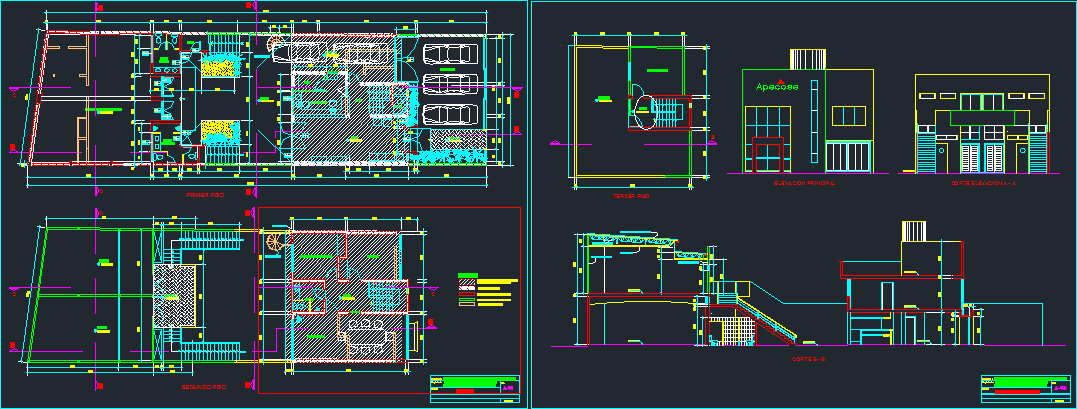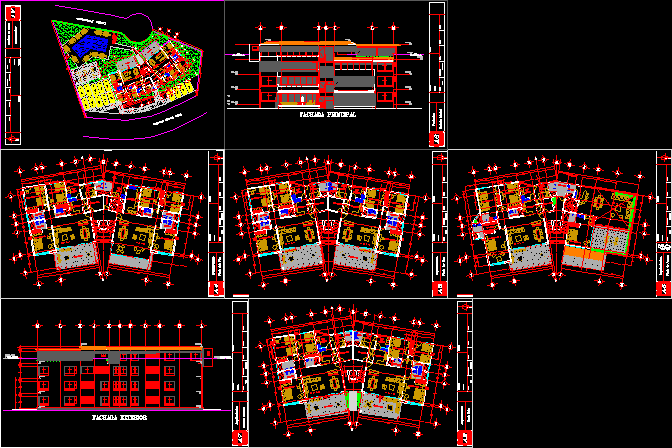Multifamily Building DWG Full Project for AutoCAD
ADVERTISEMENT

ADVERTISEMENT
Multifamily building three plants; Ground floor only parking and deposits; 1 and 2 floor 4 bedroom apartments; living room; kitchen and service yard. Full Architectural project; Plants; Cortes and facades
| Language | Other |
| Drawing Type | Full Project |
| Category | Condominium |
| Additional Screenshots | |
| File Type | dwg |
| Materials | |
| Measurement Units | Metric |
| Footprint Area | |
| Building Features | |
| Tags | apartment, apartments, autocad, bedroom, building, building departments, condo, deposits, DWG, eigenverantwortung, Family, floor, full, ground, group home, grup, mehrfamilien, multi, multifamily, multifamily housing, ownership, parking, partnerschaft, partnership, plants, Project |








