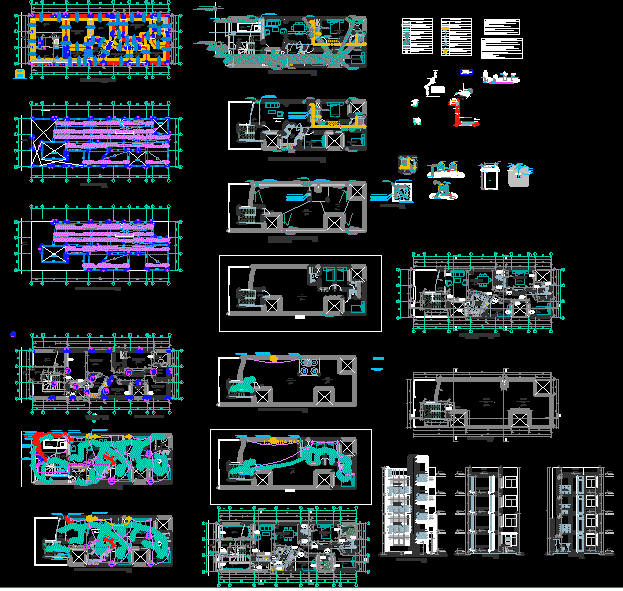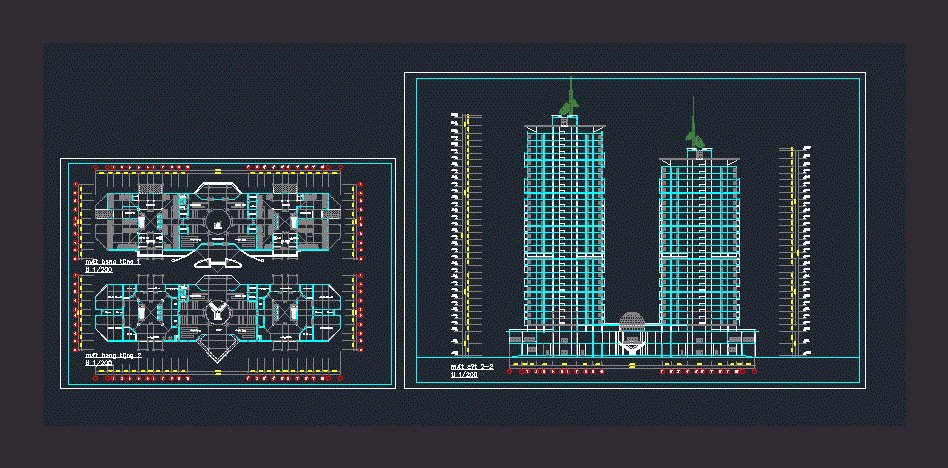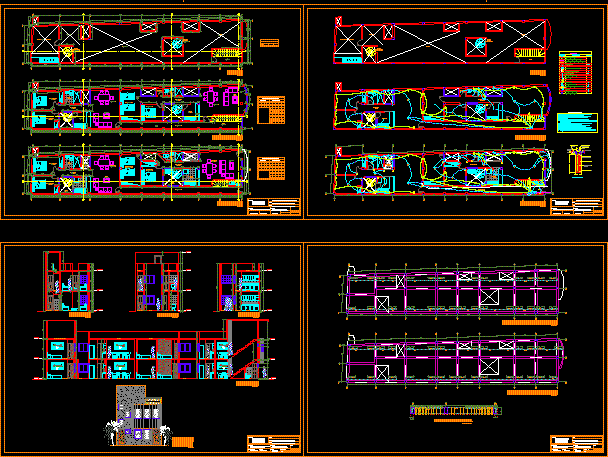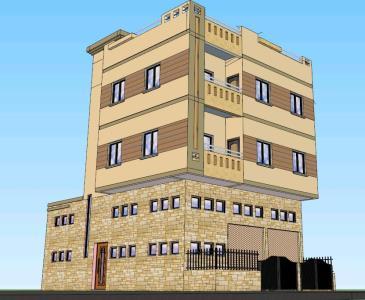Multifamily Building DWG Plan for AutoCAD

Apartment building with 4 levels, elevated tank and 2 parking. Each of the housing units is about 90 m2 and has 3 bedrooms, living room, kitchen and service area. The file contains the plans developed in all specialties (architecture, structures, plumbing and electrical)
Drawing labels, details, and other text information extracted from the CAD file (Translated from Spanish):
stilo, alfe, alt, anch, ground hole detail, bare conductor tw.temple, copper electrode, pvc-p tube, reinforced concrete cover, conductor, grounding, pressure connector, farm land, industrial salt, charcoal, variable, niche detail in wall to house valves gate, npt, spherical valve, wall finish, lid simulating the, universal union, diameter, concrete base, cement, polished, pass, welded, nuts, recess, cut aa, projection shooter, register box, gas, first floor, dining room, kitchen, laundry, court c – c, court a – a, roof, main elevation, purse lift, carport, lavand., court b – b, wooden gate and metal draw, wood and metal door, —–, type, alf., alt., width, doors, observations, box of bays, semi-double glass – metal, windows, long, cant., plywood, – -, oscillating counterplate wood, screens, washed granite, ceramics, burnished cement, metal railing, washable latex, frosted tarrajeo, burnished polished cement, paint, backsplashes, floors, baseboards, finishes, painting of finishes, description, areas, environments, polished granite, coatings, brick face, tarrajeo rubbed, others, income, living room, natural gras, balcony, ss.hh. common, bedrooms, hall, garden, staircase, ss.hh. private, exterior, roof plant, meter services, bank, meters, common, public network, enosa, comes power, ups circuit, goes to the level control of the intercom, arrives and climbs circuit, reaches the level control of the, you reach the level control of the, elevated tank, roof electrical installations, elevated tank, intercom output, intercom push button, pumping board, symbol, cable tv antenna output, double switch, simple switch , switching switch, power output for electric pump, well to ground, telephone outlet, vertical pipe embedded in wall, recessed floor line, intercom line, telephone line embedded in floor, line embedded by the ceiling or wall, energy meter, tv line, connection line, light center, pass box, height indicated on the map, legend, time switch, normal switch, differential switch, buzzer buzzer, timeline bre, wall of the light type sel, technical specifications, rectangular :, octagonal :, square :, tv. and push button., for lighting output, for output of switches, electrical outlets, telephone. internal, detail of outputs, bracket, board, general, switch blind., intercom, on furniture, tv. – telef., refrigerator, receptacles, receptacle, switch, intercom bank, intercom bank diagram, aerial connection by roof, telephone, cable-tv, telephone wire, coaxial cable – tv, diagram of telephone and cable uprights, departments , bank of meters, kw – h, roof, module, diagram of electrical power strut, arrives enosa, outdoor lighting, ladder lighting, draw gates, electric fence, reserve, meter bank, terminals terminal, lighting, electric heater, socket art. kitchen, lighting and outlets, load table, uses, unitary, load, simultaneity, factor, demand, maximum, feeders table, in, circuit, total td-a, feeder, board, distribution, charges, services , common, total ts, total td-b, foundation plant, ce, existing columns, staircase, foundation, wall, brick, section aa, existing, existing, projected, empty, duct, lightened staircase, details of beams , aa, bb, between axes c and d, cc, dd, ee, ff, c axis, between axes e and f, gg, hh, section, description, column table, table of plates, shoe table, filling, step: variable , units solidad of artisan masonry of the, for lightened and flat beams in the steel, inferior is joined on the supports., in the case of not joining in the zones, indicated or with the percentages specified, note, same section, b.- regulation:, a.- codes used, type i with a resistance to understanding, slabs , beams and coumnas, for head wall, for rope wall, depth of foundation, reinforced concrete, ms type, -specific vibrated., -desenchofrado, -hollow-ceiling brick, -use clean water, -unified solidary of lightened beams, -portland type i., detail of mooring, column with wall, delivery of joists, column in, delivery of, center, corner, beam, beam in beam, section bb, projected floor, false projected floor, existing floor, foundation , section cc, compacted earth, filler, section dd, section ee, section ff, ntn, section gg, section hh, false pisoproyectado, section h’-h ‘, section ii, floor, false floor, section jj, section kk , section k’-k ‘, section ll, section mm, section nn, section ñ-ñ, section oo, section pp, section
Raw text data extracted from CAD file:
| Language | Spanish |
| Drawing Type | Plan |
| Category | Condominium |
| Additional Screenshots |
 |
| File Type | dwg |
| Materials | Concrete, Glass, Masonry, Steel, Wood, Other |
| Measurement Units | Metric |
| Footprint Area | |
| Building Features | A/C, Garden / Park, Deck / Patio, Parking |
| Tags | apartment, autocad, bedrooms, building, condo, DWG, eigenverantwortung, elevated, Family, group home, grup, Housing, levels, living, mehrfamilien, multi, multifamily, multifamily housing, ownership, parking, partnerschaft, partnership, plan, tank, units |








