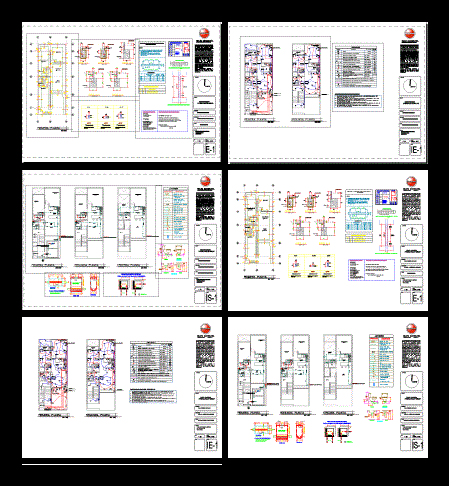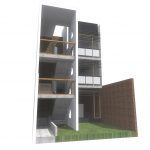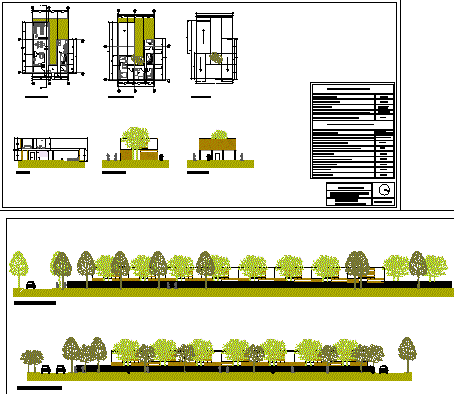Multifamily Building Economico DWG Full Project for AutoCAD

The project is located on land for social housing. On the modified module two departments develop.
Drawing labels, details, and other text information extracted from the CAD file (Translated from Spanish):
date, esc, project construction, project, orientation, location, designers :, owner :, multifamily housing, vºbº, lamina, architecture, plans :, proyca s.r.l., san miguel, north, juan j. Nuñez del Carmen, the dimensions and dimensions written in these drawings must take precedence over the scale. the contractors must verify and be responsible for all the dimensions and conditions of the work. this office must be notified of any variation in the dimensions and conditions indicated in the plans. the specifications and details in the appropriate scale must be submitted for approval of this office to proceed to the manufacture of the elements that are provided in this plan, in the understanding that the information contained in it is confidential, property of doña pilar neira saldaña and therefore should not be examined except by personnel who have a direct relationship with the owner. It is strictly prohibited to reproduce this drawing, all or some of its parts without prior authorization., pillar neira saldaña, ica – peru, urbanization el haras, third floor, second floor, first floor, fourth floor, main elevation, court b – b, cut a – a, structures, mario a. nuñez del carmen, reinforced concrete, reinforcing steel, technical specifications, free coverings, masonry brick, use type I pozzolanic cement, throughout the building., cut aa, bb cut, type of foundation: foundations and footings, depth of foundation:, summary of the conditions of foundation, type of cement to be used: portland type io portland pozzolanic cement to, remedy the attack to the concrete before the amount of sulfates not permissible in the land, being its use in the basement. it will be waterproofed in the basement, in the perimeter, all the surface of the walls, columns and in the machine room., detail of splices in columns, r min, in columns, columns, stirrups, overlaps and joints for beams, slab and, lower reinforcement upper reinforcement, values of m, the percentages specified, increase the length of, splice on the supports being the length of, notes, lightened, overlaps and joints, beams, slabs and beams, cistern, lightened first floor, table of stirrups in beams, spacing, type, lightened second floor, lightened third floor, lightened fourth floor, and, electrical installations, switch, outlet, outlet, refrigerator, tv. – telef., on furniture, intercom, blind switch, general, board, bracket, lighting equipment, emergency battery, detail of outputs, lighting, connection, l e and e n d a, description, instal. box, alt. snpt., to the part, distribution board to embed, meter, center of light attached to ceiling, unipolar, bipolar and tripolar switch., double outlet with grounding, roof, wh, symbols, with amperage indicated in diagram, according to fabr., on board, indicates the number of conductors and grounding respectively, ground hole, see detail, bell button – intercom, outlet for wall embedded bracket, wall, telephone outlet, outlet for wall pass box respec., output for intercom, reservation, copper rod, sanickgeld, mixed with, sifted earth, cooperwel, det. well to ground, pvc plate type ticino, feeder boards for other circuits such as lighting, outlets, etc., lightweight galvanized iron., boxes for light fixtures, pass, switches, receptacles, etc, will be of, switches of the distribution board will be automatic of the thermo-magnetic type, the piping will be pvc for the lighting circuits and socket and pvc-p for, center of light embedded to ceiling, center of light embedded in floor, floor, kwh, comes of meter , power output for pump, therma, tg board scheme, power output for pump, load type, total, demand, factor, power, unit, load, area, installed, maximum, – free area, – therma, lighting and socket, small applications, sanitary facilities, outlet, water, drain, ovalin, laundry, elevation, chrome, section, toilet, each row, sleeve, wire, PVC-salt, adapter fºgº, with threaded connection, to accommodate gate valves , niche detail in wall, drain outlet, floor, tub, wc, bidet, sanitary tee, vent pipe, drain symbol, symbology, register box, threaded log, floor bronze, sink, cr., flow drain, waterproof the covers of the register box with, asphalt emulsion to avoid bad odors, prefabricated for drain register, variable or several bodies, nut and washer, in case of needing registration threaded anger, in special reinforced concrete cover., gg cut, hh cut, shooter, threaded log, recess, technical specifications for drainage and ventilation networks, n
Raw text data extracted from CAD file:
| Language | Spanish |
| Drawing Type | Full Project |
| Category | Condominium |
| Additional Screenshots |
 |
| File Type | dwg |
| Materials | Concrete, Masonry, Plastic, Steel, Other |
| Measurement Units | Imperial |
| Footprint Area | |
| Building Features | |
| Tags | apartment, autocad, building, condo, departments, develop, DWG, eigenverantwortung, Family, full, group home, grup, Housing, land, located, mehrfamilien, module, multi, multifamily, multifamily housing, ownership, partnerschaft, partnership, Project, social |








