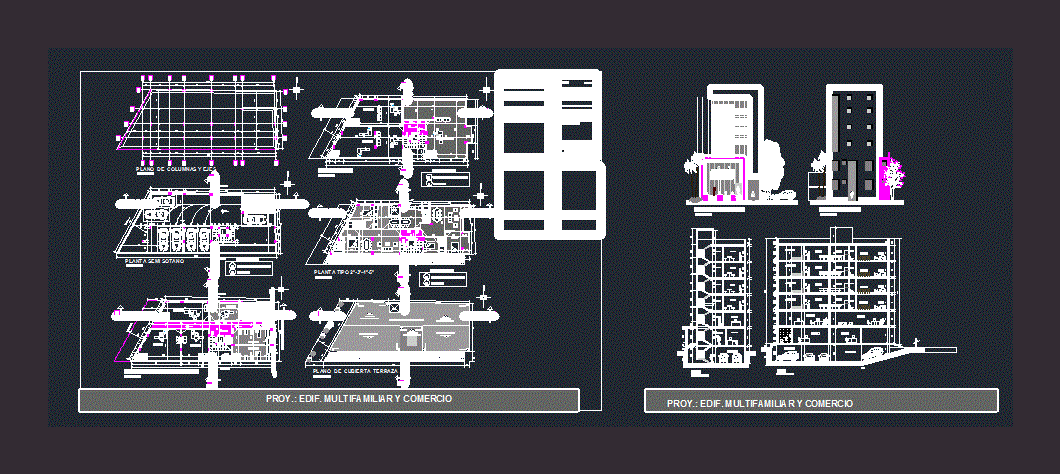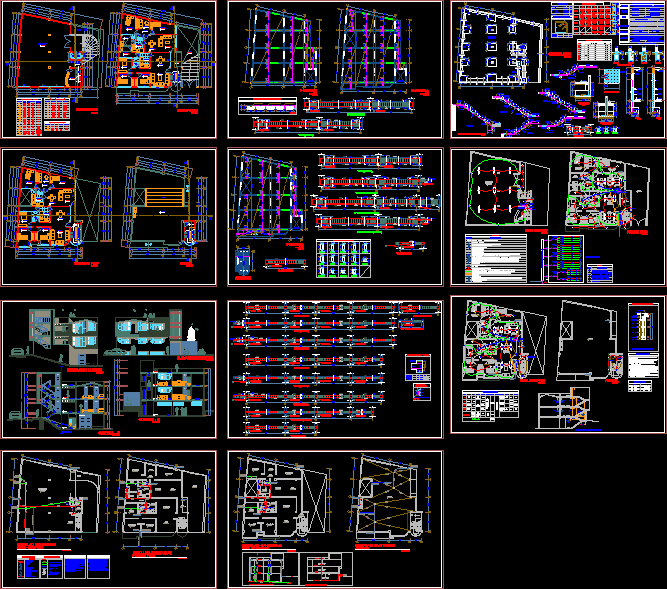Multifamily Building And Trade DWG Block for AutoCAD

COLUMNS 1PLANO 2PLANTA SEMISOTANO 3 LOCATION TYPE 5PLANTA 4PLANTA FIRST FLOOR APARTMENT 2-3-4-5- 6PLANO covered terrace 7ELEVACIONES 7CORTES
Drawing labels, details, and other text information extracted from the CAD file (Translated from Spanish):
type plant, elevator, bedroom, bathroom, master bedroom, empty, kitchen, living room, semi-basement floor, phone, office a, office b, office c, hall distributor, tub, deck slab hº aº, downpipe, floor plan covered terrace, inaccessible slab cover hº aº, covered with corrugated duralit plate, site and ground floor, plan of columns and axes, toilet, cochabamba – bolivia, www.arquitecturacabezas.com, area: north alalay, avenue: republica, elevation west, semi basement, office a, big valley, mairana, moxos, pirai park, canoto, tiraque, pto. suarez, av. republic, av. barrientos, main elevation, store a, office d, store b, r.m., vecto access ramp, ramp increso and veicular exit, office a, b office, architecture heads architecture heads architecture heads architecture heads heads, proy .: edif. multifamily and commerce, stamp college of architects, date: stamp of approval h. to. m., architects:, revalidation, location plan, scale:, surface relationship, sup. lot, ramp, minosvalid ramp, sliding door
Raw text data extracted from CAD file:
| Language | Spanish |
| Drawing Type | Block |
| Category | Condominium |
| Additional Screenshots | |
| File Type | dwg |
| Materials | Other |
| Measurement Units | Metric |
| Footprint Area | |
| Building Features | Garden / Park, Deck / Patio, Elevator |
| Tags | apartment, autocad, block, building, columns, condo, DWG, eigenverantwortung, Family, floor, group home, grup, Housing, location, mehrfamilien, multi, multifamily, multifamily housing, ownership, partnerschaft, partnership, plano, planta, trade, type |








