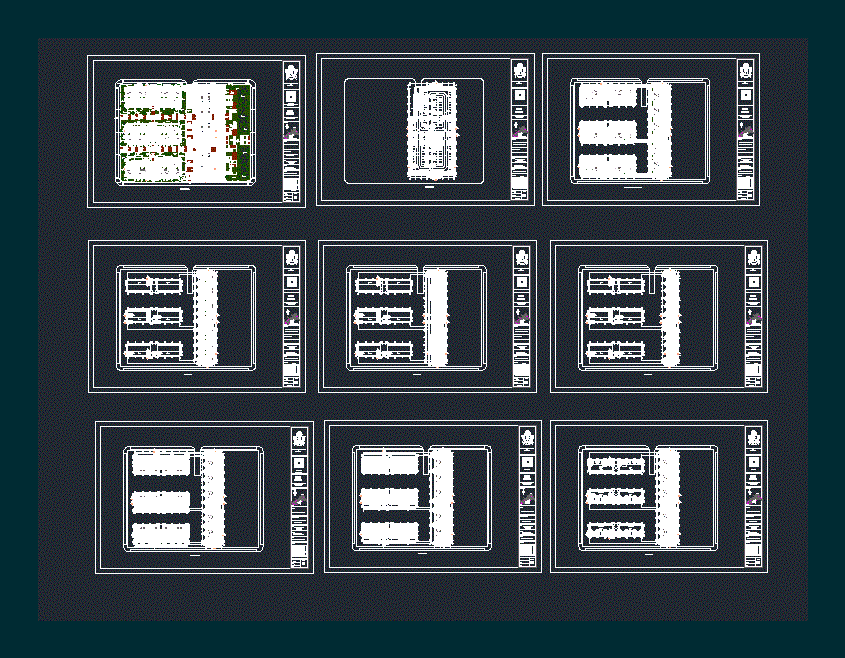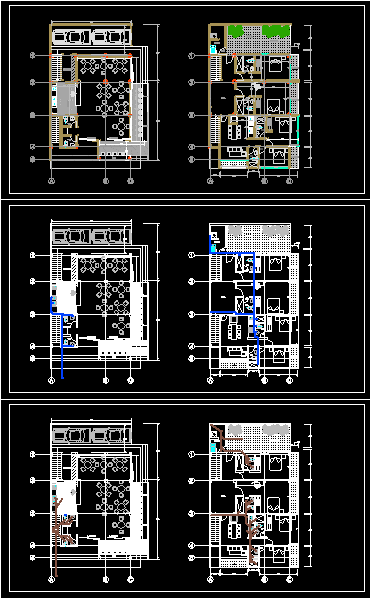Multifamily Buildings – DWG Full Project for AutoCAD

The new proposal comes air STREET an urban proposal for the integration of Chiclayo Pimentel and Pimentel Chiclayo shaft complementing the process conurbaon between these two locations in an orderly manner and with their other contributions as education and recreation use; and for purposes of this issue; This configuration (aerial streets); It represents the connection of residential buildings or bridges through circulation and also have direct Relacon with vertical circulation (stairs). This project involves the screening of four multifamily buildings; of which three are topics called block B and C and D these measured 57.30 m. x 17.70 m. from the ends of the columns; They have four floors which are formed by departments with flat (first and second floors, 6 apartments per floor) and departments d deplex from the third floor (6 apartments on the third floor); the drawer is central integrated stairs; meaning that the departments are three to the right and three to the left of the staircase distributed; Total comprise at each building 18 departments with a total of 54 homes. The block A comprises a seven-storey building with dimensions of 100.80 m. x 18.15 m. Between ends of the building and is comprised of commercial shops on the first floor; for a basement parking level – 2.90 m. with a total of 112 parking spaces covering the total dwellings per acre; from the second floor of the second flat departments they are distributed to the fifth floor; with 10 apartments per floor; on the sixth floor by way of auction are the duplex (sixth and seventh floor) departments; making a total of 50 homes in block A ?. This building has three drawers stairs of which two are at the ends and one which is the main is almost in the center due to the disposition of the aerial streets leading from the Cy block that corresponds to a disposicioon 6 homes for right and left four houses; this is vestibulada central staircase and has two elevators for the proper use of users; stairs to the ends are also vestibuladas. The exterior appearance of the buildings is in part to the exposure of its structures both columns and beams generating auction closing by way of porches and balconies combined with circulations and composed of different materials give a different look to the facade buildings. As for public spaces has circulations buildings delimiting each; It is comprised of street furniture and materials are composed of colored concrete blocks; gras block and also treatment with polished concrete finish with micro cement. As for the construction system is made up aporticado system; disposing of expansion joints every distance trying to be within regulatory margins; as the system is reinforced concrete stairs with expansion joint on the central staircase stairs the other two ends is attached to the volume to stiffen the building. architect.
| Language | Other |
| Drawing Type | Full Project |
| Category | Condominium |
| Additional Screenshots | |
| File Type | dwg |
| Materials | |
| Measurement Units | Metric |
| Footprint Area | |
| Building Features | |
| Tags | air, apartment, autocad, building, buildings, chiclayo, condo, DWG, eigenverantwortung, Family, full, group home, grup, integration, mehrfamilien, multi, multifamily, multifamily housing, ownership, partnerschaft, partnership, pimentel, Project, proposal, street, trade, urban, urban development |








