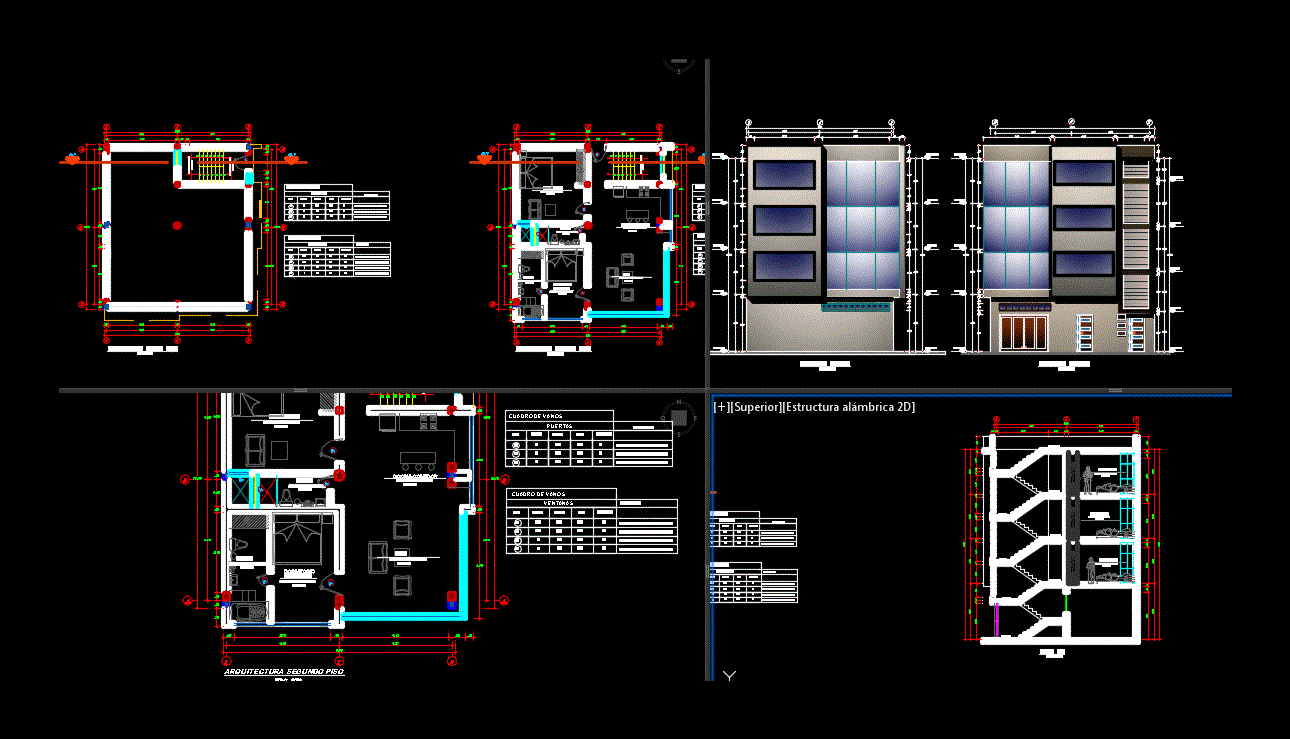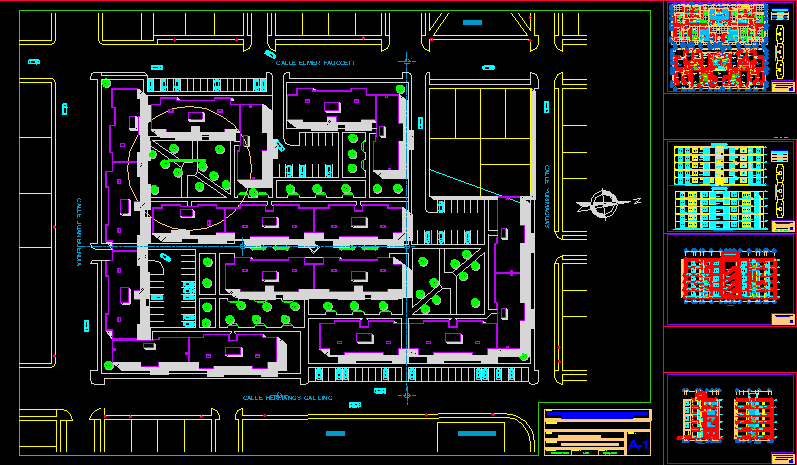Multifamily Condo DWG Block for AutoCAD

House condo
Drawing labels, details, and other text information extracted from the CAD file (Translated from Spanish):
living room, master bedroom, ss.hh., kitchen, laundry, dining room, entrance, hall, elevator, av. centenary, viv., viv, san bartolome, populated center, los angeles, av. felix b. cardenas, jr. los angeles, passage palms, christian church, jr. valdivia, jr. take and shut up, pnp, church of jesus christ of the saints of the last days, medical post san bartolome, plazuela san bartolome, church, street jose santos chocano, pje. garcilaso de la vega, flowers, idaza passage, calle ciro alegria, jr. Israelites, jr. ricardo palma, jr. husares de junin, jr. los olivos, street ricardo palma, passage ricardo palma, t.c., ps. victoria viru, ps. diaz, takes carreño, elevator, climbs, stairs, comes, double bedroom, location :, project :, date :, scale :, architect :, chirito degrees, joel r., loyola towers, miky, multifamily condominium, huacho, multi-family building , flat basement general condominium, general parking – basement, general plan condominium, general plan, zoning:, department,: Lima, province,: huaura, district,: huacho, name of the street,: projected street av. the south peace, location plan, student :, teacher.:, uses, net density, coef. of building, free area, maximum height, plane :, front, minimum, lateral, rear, roofed area, scale :, date :, road section, land area, normative table, declared areas, existing, demolition, new, partial, total, parameters, normative, project, floors, urban structuring area, location scheme, first floor, micky towers loyola, location – location, …………….., – ——————, public recreation, housing, sidewalk, road, sardinel, multifamily condominium, ps. ernesto ausejo painted, ps. commandment, ps. perez, ps. buenos aires, real road, ps. the florida, ps. niche, ps. the olive trees, ca. new, ps. prolg. moore, ca. ramiro prialet, chirito grades, joel, second floor, third floor, fourth floor, quintopiso, single bedroom, yes, passage, parking – basement, roof, court a – a, parking, balcony, clotheslines, court b – b, main elevation , lateral elevation, cuts, rear elevation, elevations, c – c cut, ecological satin paint, wooden window, veneered in cedar, sliding wooden door, veneered in cedar, veneered in cedar, covered with marine varnish, garden roof preparation – Integral waterproofing for reservoirs – Asphalt coating, roof garden – Earth prepared with humus and urea – natural america, underground parking, topographic plan, sheet:
Raw text data extracted from CAD file:
| Language | Spanish |
| Drawing Type | Block |
| Category | Condominium |
| Additional Screenshots | |
| File Type | dwg |
| Materials | Wood, Other |
| Measurement Units | Metric |
| Footprint Area | |
| Building Features | Garden / Park, Elevator, Parking |
| Tags | apartment, apartment building, autocad, block, building, condo, DWG, eigenverantwortung, Family, group home, grup, house, mehrfamilien, multi, multifamily, multifamily housing, ownership, partnerschaft, partnership |








