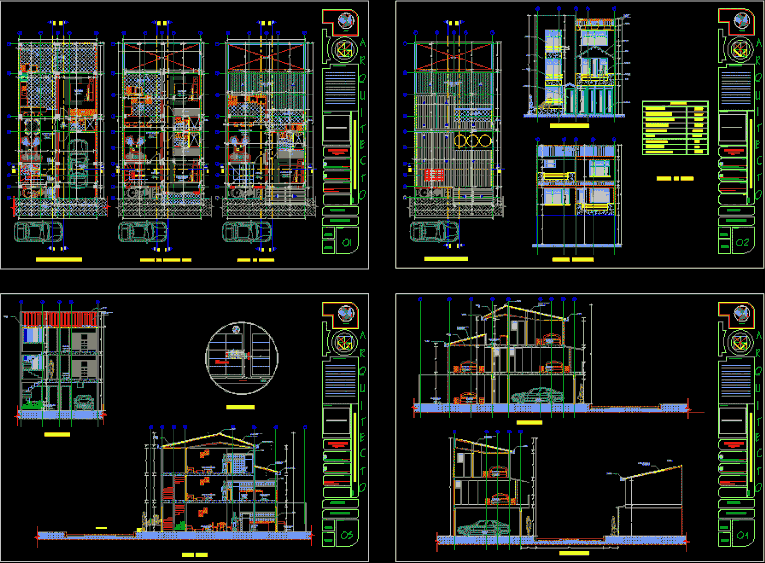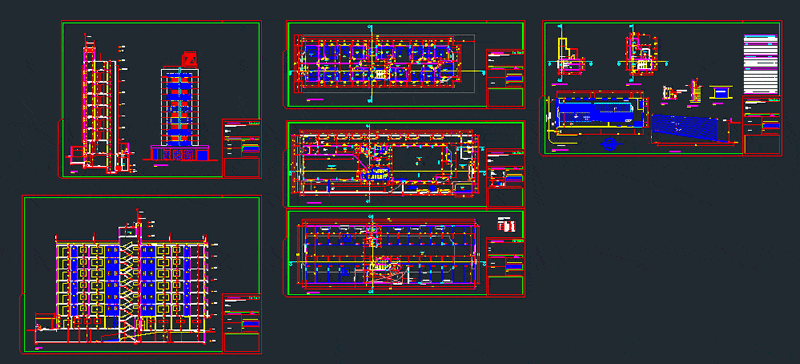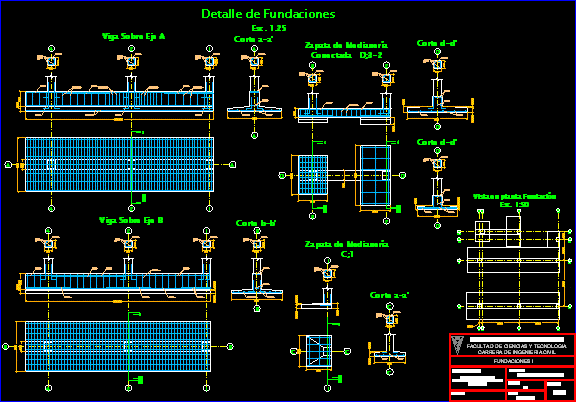Multifamily Design, 3 Storeys Triplex DWG Plan for AutoCAD

Multifamily housing three levels – Plan – Sections – Details – Dimensions
Drawing labels, details, and other text information extracted from the CAD file (Translated from Spanish):
empty, patio clothes, ventilation duct, neighborhood jose antonio galan, first floor plant, clt, wood laminate floor, dining room, walkway, kitchen, garage, pedestrian access, concrete floor plate, hall staircase, foundation plant, ppal alcove , bathroom ppal, second floor, staircase, mezzanine floor, hall access, hall, ana teresa corner, tunja, jose antonio galan, vo bo, multifamily housing, contains, first floor second floor, location, north, flat no. , scale :, meters., dimension :, observations, owner, drawing arq., guillermo leon camacho iriarte, direction, design, road profile, alcove, fibrocement easel, sky machico pine, concrete beam, concrete beam, concrete beam in concrete , floor coverings, plant covers main facade rear facade picture areas, facade in graniplast, main facade, table of areas, total area of the lot, first floor built area, second floor built area, total area built a, built area attic, canes in flormorado, espacato in stone, rear facade, construction index, occupation index, free area, area to license first floor, urban profile, implantacion
Raw text data extracted from CAD file:
| Language | Spanish |
| Drawing Type | Plan |
| Category | Condominium |
| Additional Screenshots |
 |
| File Type | dwg |
| Materials | Concrete, Wood, Other |
| Measurement Units | Metric |
| Footprint Area | |
| Building Features | Deck / Patio, Garage |
| Tags | apartment, autocad, building, condo, Design, details, dimensions, DWG, eigenverantwortung, Family, group home, grup, Housing, levels, mehrfamilien, multi, multifamily, multifamily housing, ownership, partnerschaft, partnership, plan, sections, storeys, triplex |








