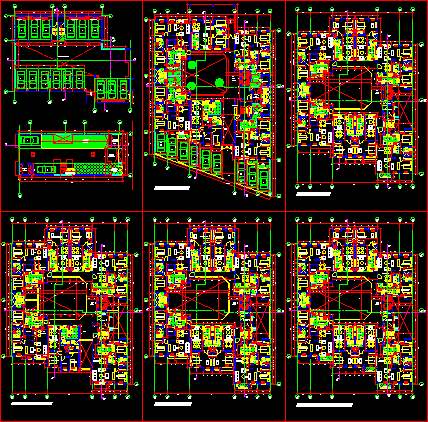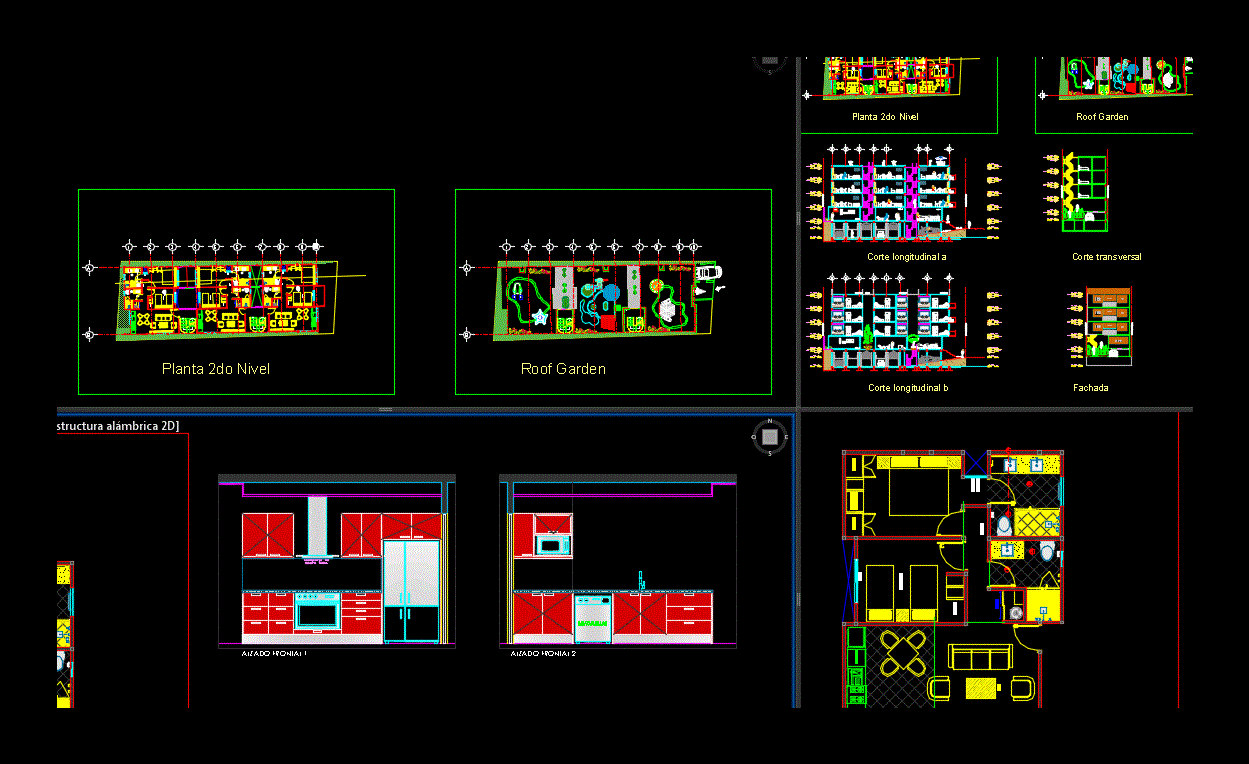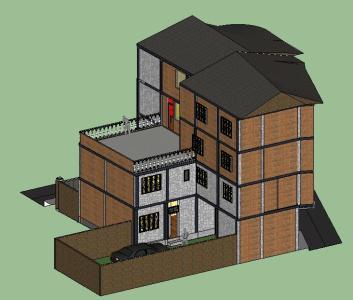Multifamily Development Blueprint DWG Block for AutoCAD
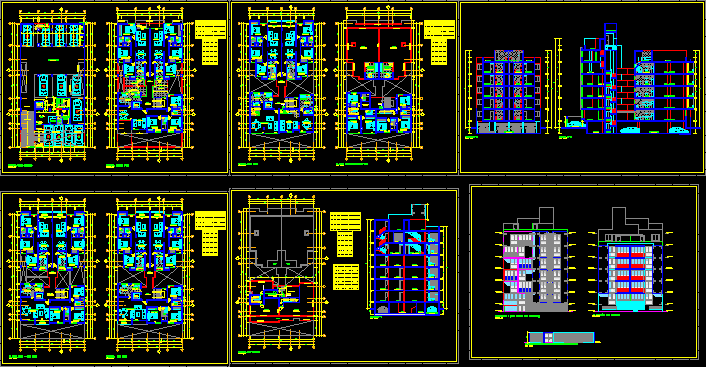
Development of multi-draft
Drawing labels, details, and other text information extracted from the CAD file (Translated from Spanish):
Deposit, parking lots, n.p.t., D.E.P., n.p.t., n.p.t., reception, n.p.t., plant, esc, dinning room, n.p.t., living room, n.p.t., bedroom, n.p.t., bedroom, n.p.t., bedroom, n.p.t., cl., bath, bedroom, n.p.t., bedroom, n.p.t., bedroom, n.p.t., kitchen, n.p.t., kitchen, n.p.t., yard, n.p.t., hall, n.p.t., hall, n.p.t., bedroom, n.p.t., bedroom, n.p.t., bedroom, n.p.t., kitchen, n.p.t., dinning room, n.p.t., living room, n.p.t., dinning room, n.p.t., living room, n.p.t., lift capacity people, ceiling projection, ceiling projection, ceiling projection, n.p.t., First floor plant, esc, ceiling projection, balcony, bedroom, cl., bath, bedroom, kitchen, hall, bedroom, dinning room, living room, dinning room, living room, esc, laundry, kitchen, laundry, ground floor, balcony, n.p.t., hall, n.p.t., bedroom, n.p.t., bedroom, n.p.t., balcony, n.p.t., laundry, n.p.t., eating room, n.p.t., bath, cl., lift capacity people, ceiling projection, balcony, bedroom, cl., bath, bedroom, kitchen, hall, bedroom, dinning room, living room, dinning room, living room, laundry, kitchen, laundry, balcony, hall, bedroom, balcony, laundry, eating room, bath, cl., lift capacity people, esc, ground floor, n.p.t., cl., bath, bedroom, kitchen, hall, bedroom, dinning room, living room, kitchen, balcony, bedroom, balcony, n.p.t., cl., n.p.t., n.p.t., dinning room, n.p.t., kitchen, cl., lift capacity people, hall, n.p.t., living room, n.p.t., living room, n.p.t., dinning room, n.p.t., bath, kitchen, n.p.t., esc, ground floor, rooftop, n.p.t., rooftop, n.p.t., n.p.t., bedroom, n.p.t., bedroom, n.p.t., bedroom, n.p.t., bedroom, n.p.t., bedroom, n.p.t., bedroom, n.p.t., bath, cl., esc, floor duplex bedrooms, cat stair, elevator shaft capacity people, rooftop, n.p.t., rooftop, n.p.t., lift machine room, n.p.t., elevated tank projection, n.p.t., tendal laundry, n.p.t., tendal laundry, vain, ledge, high, width, window box windows, vain, high, width, box of door openings, description, swinging leaves, swing leaf, vaiven leaf, Exterior, ingr. com., kitchen, Location, screen corr., balcony, screen corr., balcony, swinging leaves, Exterior, ingr. main dept., bedrooms, bathrooms, screen corr., balcony, vaiven leaf, sheet run., D.E.P. parking lots, ingr. subsequent building, esc, roof plant, ceiling, dept, roofed area, department area, floor, free area, occupied area, parapet, parapet, parapet, hall, parking lot, n.p.t., Deposit, n.p.t., hall, n.p.t., dinning room, n.p.t., living room, n.p.t., aisle, n.p.t., bath, n.p.t., dinning room, n.p.t., living room, n.p.t., aisle, n.p.t., bath, n.p.t., dinning room, n.p.t., living room, n.p.t., aisle, n.p.t., bath, n.p.t., dinning room, n.p.t., living room, n.p.t., aisle, n.p.t., bath, n.p.t., dining room, n.p.t., dining room, n.p.t., bathroom visit, n.p.t., bath, n.p.t., bath, n.p.t., bath, n.p.t., bath, n.p.t., esc, cut, esc, cut, Deposit, n.p.t., parking lots, n.p.t., bedroom, rooftop, n.p.t., passage, living room, n.p.t., parking lot, n.p.t., kitchen, n.p.t., kitchen, n.p.t., laundry, n.p.t., rooftop, n.p.t., dining room, n.p.t., dining room, n.p.t., balcony, n.p.t., bedroom, n.p.t., bedroom, n.p.t., bedroom, n.p.t., bedroom, n.p.t., kitchen, n.p.t., kitchen, n.p.t., kitchen, n.p.t., kitchen, n.p.t., tendal laundry, n.p.t., tendal laundry, n.p.t., rooftop, n.p.t., rooftop, parking lot, n.p.t., esc, cut, elevated tank, bathroom
Raw text data extracted from CAD file:
| Language | Spanish |
| Drawing Type | Block |
| Category | Condominium |
| Additional Screenshots |
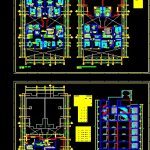 |
| File Type | dwg |
| Materials | |
| Measurement Units | |
| Footprint Area | |
| Building Features | Deck / Patio, Elevator, Parking, Garden / Park |
| Tags | apartment, autocad, block, blueprint, building, condo, development, DWG, eigenverantwortung, Family, group home, grup, mehrfamilien, multi, multifamily, multifamily housing, ownership, partnerschaft, partnership |



