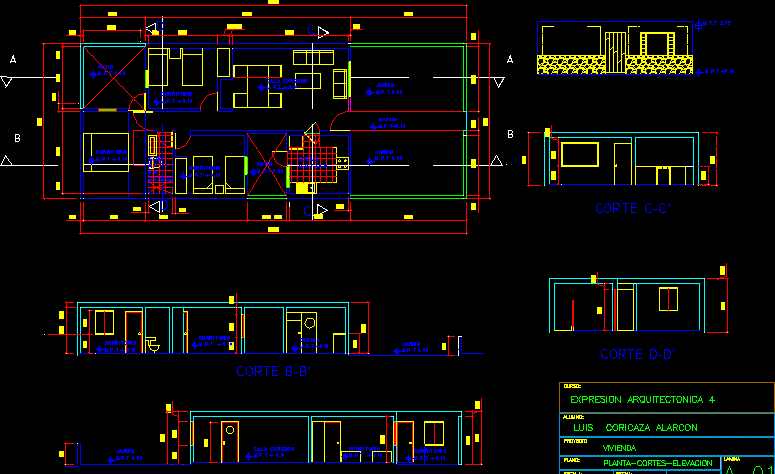Multifamily DWG Block for AutoCAD

Multifamilar three floors; minidepartments bedrooms; kitchen; room; dining and ss. hh all levels of aruitectura; estructure; salinary; electrical
Drawing labels, details, and other text information extracted from the CAD file (Translated from Spanish):
bb cutting, kitchen, roof, polished cement floor, multipurpose room, circulation, flooring, flange breaks water, pipe, goes to waste box, comes from meter, stop level, start level, technical specifications, concrete simple, reinforced concrete, coatings, hydraulic installations, cistern, connection detail, telephone aerial, -all piping will be pvc-sap, -the minimum diameter for pipes, factory, bricante of the pipe., regulation., corresponding., material., decrease area, and without using direct flame devices. The largest diameter will be made in, -the wiring, connectors, accessories and equipment necessary for the proper functioning of the, -in the execution of works of this project, should apply, as appropriate, what orders the code, national electricity, the national regulations of buildings, and the law of electrical concessions and its, -all custom made boxes of step, they should e to be made in an iron plate, -all the boxes for receptacles or built-in switches, which receive more than two pipes, or, -all the boxes of passage must have blind cover of galvanized iron of heavy type.,, will be manufactured on site, taking care that its straight section, pipes, codes and regulations, boxes, inside the pipes., protection., duco., those of the feeders will be insulated thw., will have the nominal capacity indicated in the drawings. , -all the cunductores will be continuous from box to box. no remaining joints will be allowed, -the number of lines drawn on the line representative of the circuit sections indicate the number, -all the circuits removed for electrical outlets, they will have to carry a protective earth line, -the door must have metal plate with key trained. on the inner side of the door should be a cardboard, -the general switches should have, minimum, a capacity of interruption of the current of, conductors, equipment, technical specifications, double bipolar outlet with universal type forks, simple unipolar switch, double , triple in box fºgº, legend, pipe embedded in floor d indicated in single line diagram, single line diagram, symbology, description, khw meter for installation, exit for lighting on the wall, wh, earth well, and compacted, sifted earth , bare conductor, copper electrode, bronze connector, pvc-p tube, reinforced concrete cover, conductor, grounding, copper or bronze, sanik gel, sulphate, pressure connector, magnesium or similar substance, comes from electro east, m, n, intensity, electrical loads table – second floor, demand, installed, maximum, power, total, other applications, electrical loads table – prime r floor, reservation, comes electro orient connection, prlg.benavides, bedroom, ss.hh, dining room, distribution second floor, cut aa, front elevation, parking, sidewalk, distribution first floor, height, alfeizer, type, width, table of vain: first floor, description, board reduced with wooden frame screw, quantity, box vain: second floor, low, tuber. of drain., tuber. ventilac., goes up, arrives, goes to, collector, public, universal, union, spherical, valve, dimensions, the finish of the wall, cover simulating, registration thread of bronze for floor, description drain, csn register box, height of top, bottom, ct, cf, legend, toilets and faucets .., – all the exits will be blocked temporarily until the devices are placed, movable bronze., at the level of the finished floor., tests, during which there should be no loss water level., – the drain pipes shall be tested by means of a full tube test, positions of the national building regulations., – in this project, in addition to what is indicated in the plans, all dis-, – registers shall govern they will be of polished bronze with threaded cover, placing the slot, concrete covers and the same finish of the finished floor., – the pipes for drainage and ventilation will be of medium pressure pvc, except, – the ventilation pipes will continue through the walls and they will end in som-, – the register boxes will be made of masonry, duly tarred, with, express indication in plan., technical specifications: drain, housing – trade, project:, scale :, date :, design :, drawing :, sheet #, plane :, prop .:, location:, what scale, what date, jose reynaldo red rivera, owner:, professional:, plane:, location – location, date:, province:, district:, san martin, moyobamba, cuadrodeareas, quadronormativo, r. n. c., project, areas, free area, land area according to writing, residential, area of the land affected by municipal removal and others, partial, parameters, uses, net density, coef. edific., alt. max, front min removal, use
Raw text data extracted from CAD file:
| Language | Spanish |
| Drawing Type | Block |
| Category | Condominium |
| Additional Screenshots |
 |
| File Type | dwg |
| Materials | Concrete, Masonry, Plastic, Wood, Other |
| Measurement Units | Metric |
| Footprint Area | |
| Building Features | Garden / Park, Parking |
| Tags | apartment, autocad, bedrooms, block, building, condo, dining, DWG, eigenverantwortung, Family, floors, group home, grup, kitchen, levels, mehrfamilien, multi, multifamilar, multifamily, multifamily housing, ownership, partnerschaft, partnership, room |








