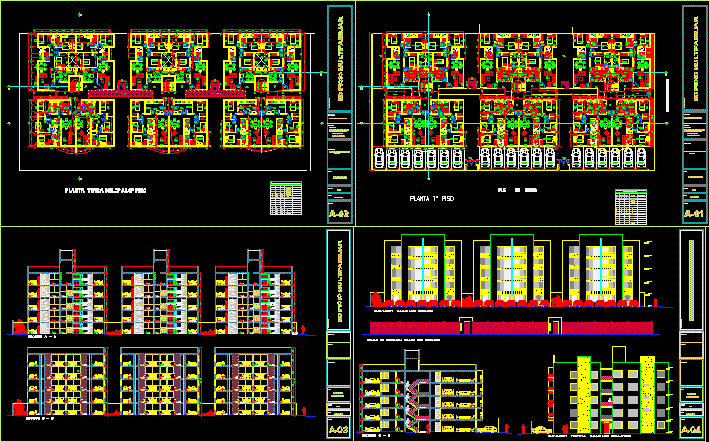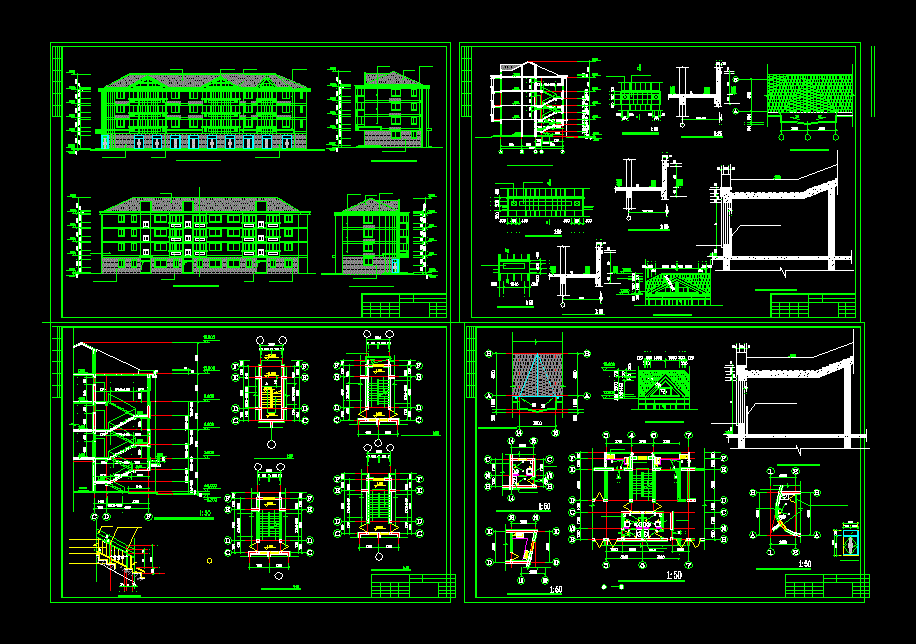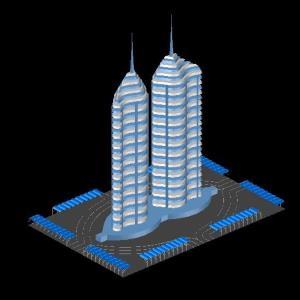Multifamily DWG Block for AutoCAD
ADVERTISEMENT
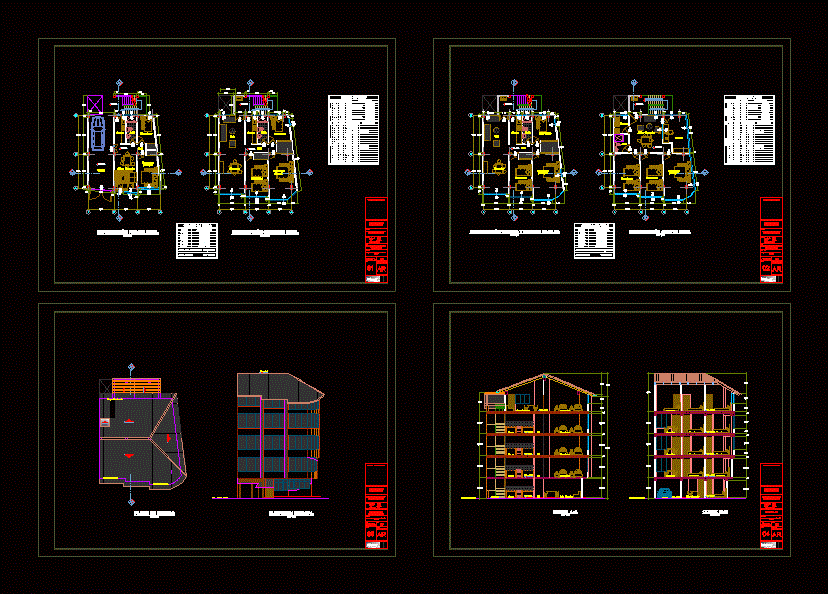
ADVERTISEMENT
Multifamily 5 Floors
Drawing labels, details, and other text information extracted from the CAD file (Translated from Spanish):
ups, npt, architects, engineers, srl, hall, garage, living room, bedroom, master, sshh, kitchen, living room, study, plan, project, scale, drawing, distribution plants, owner, professional, location, Mr. john ronald terminals war and, arqto. gregorio javier solís farfán, specialty, department: cusco, province: cusco, district: wanchaq, architecture, imaginart aei srl, via regularization, building license, observations, box of bays, height, type, width, sill, doors, windows, high window, with overlight, var, variable, multifamily housing, building projection, table of areas, built area, levels, total, mra. holy flowers rosary, roof plane, front elevation, cuts a-a, b-b
Raw text data extracted from CAD file:
| Language | Spanish |
| Drawing Type | Block |
| Category | Condominium |
| Additional Screenshots |
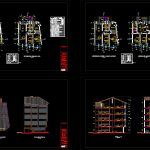 |
| File Type | dwg |
| Materials | Other |
| Measurement Units | Metric |
| Footprint Area | |
| Building Features | Garage |
| Tags | apartment, autocad, block, building, condo, DWG, eigenverantwortung, Family, floors, group home, grup, mehrfamilien, multi, multifamily, multifamily housing, ownership, partnerschaft, partnership |



