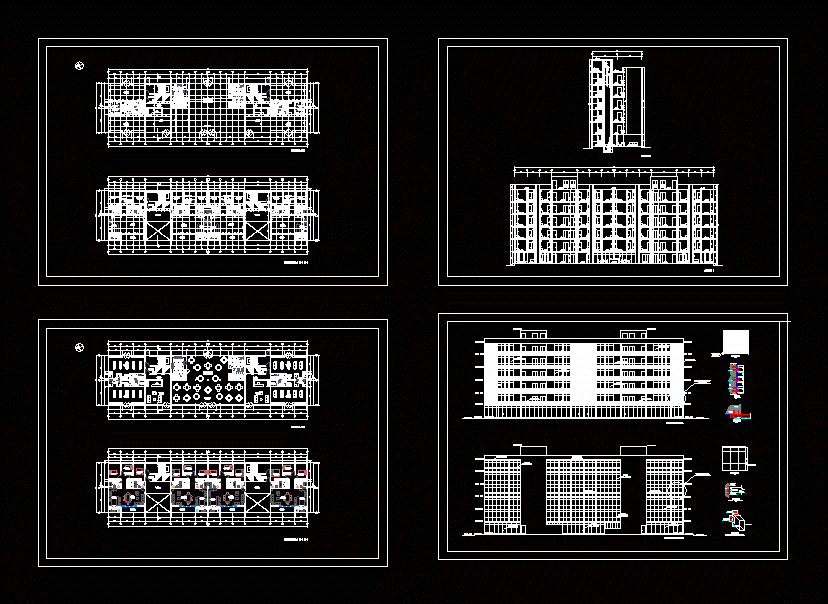Multifamily DWG Block for AutoCAD

Multifamily Housing is a 1:50 Scale 5 floors (2nd and 5th typical plant) is a development blueprint level.
Drawing labels, details, and other text information extracted from the CAD file (Translated from Spanish):
environment, level :, first – second level, student :, angeles cumpa, angel, code :, chairs :, scale :, national university pedro roz ficsa, professional school of architecture, date :, topic :, arq. zamora barboza, carlos., bioclimatic architecture, residence for students, laminate, court aa, frontal elevation, parking, passage access, shop, garden, attention, ss.hh, deposit, empty, bedroom, study, kitchen, laundry, room , ceiling, sliding screen, drywall partition, wooden partition, machimbrada, concrete staircase, steel handrail, prefabricated table, wooden table, false columneta, electric montanes, drywall, machimbrado partition, national university pedro ruiz gallo, facultadad of civil engineering systems and architecture, subject:, subject:, graphic software i, teacher:, student:, multifamily housing, towers limber alberto, date:, scale:, unprg, plan:, court bb, first floor
Raw text data extracted from CAD file:
| Language | Spanish |
| Drawing Type | Block |
| Category | Condominium |
| Additional Screenshots |
 |
| File Type | dwg |
| Materials | Concrete, Steel, Wood, Other |
| Measurement Units | Metric |
| Footprint Area | |
| Building Features | Garden / Park, Parking |
| Tags | apartment, autocad, block, blueprint, building, building departments, condo, development, DWG, eigenverantwortung, Family, floors, group home, grup, Housing, mehrfamilien, multi, multifamily, multifamily housing, nd, ownership, partnerschaft, partnership, plant, scale, th, typical |








