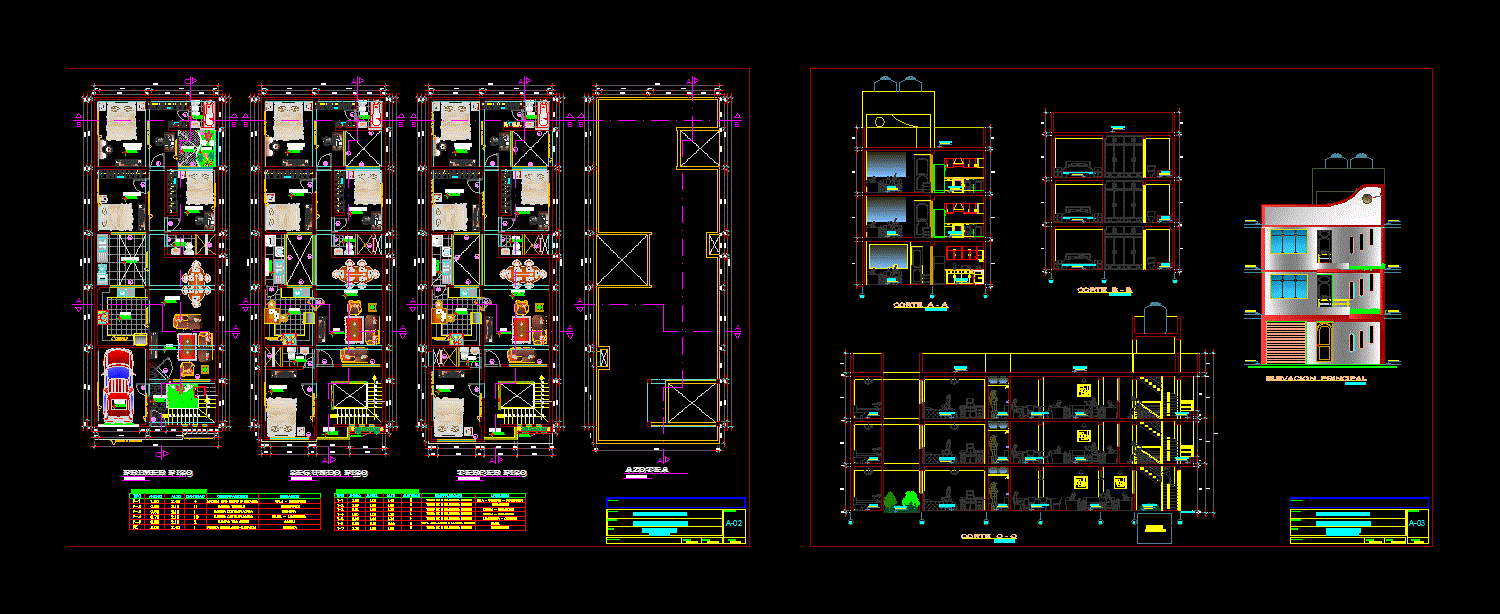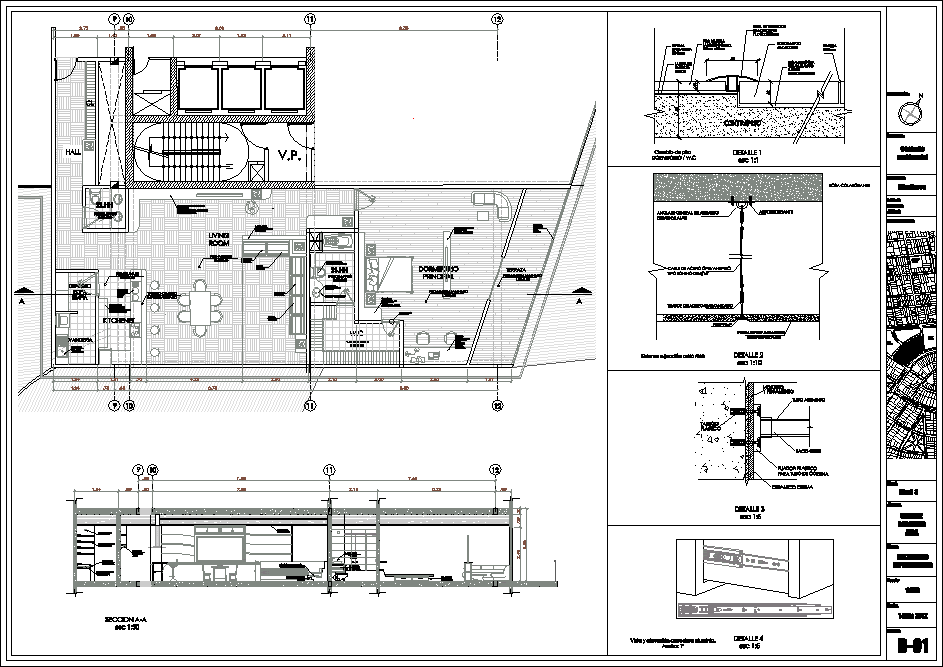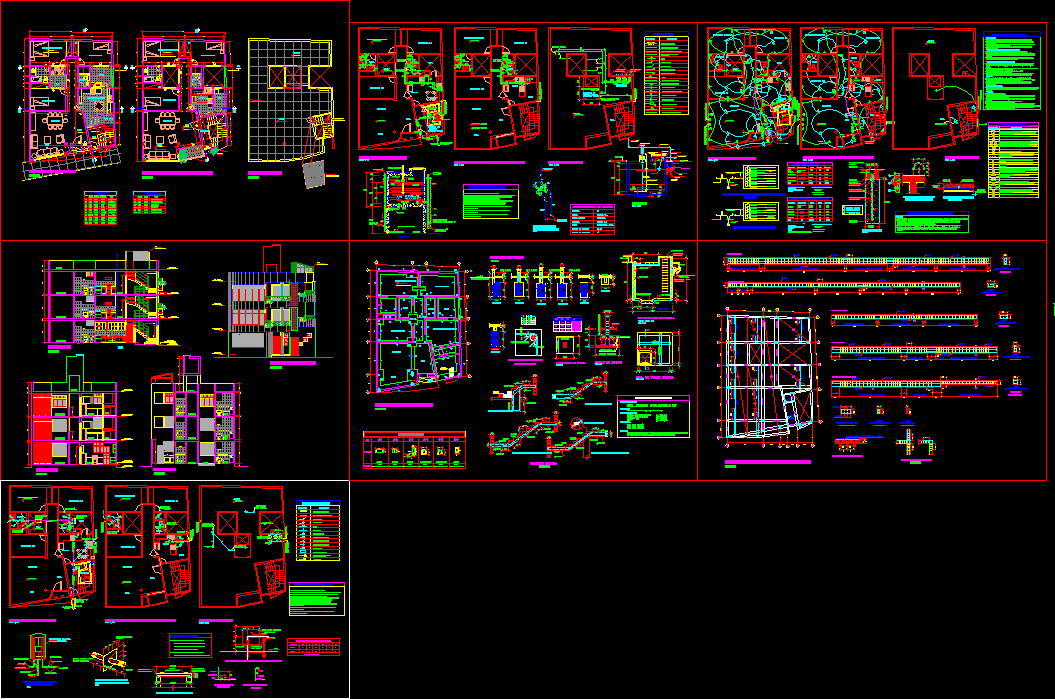Multifamily DWG Block for AutoCAD

Housing Multifamilar 3 floors. in an area of ??7.50m x20.00 m
Drawing labels, details, and other text information extracted from the CAD file (Translated from Spanish):
lav., sec., garage, projection beam banked, cl., laundry, terrace, garden, bathroom, kitchen, bedroom, main, door screen, entrance, living room, dining room, high, box of openings-doors, width, type, observations, quantity, location, room – bedroom, wood type cedar or metal, bedrooms, garage, cedar wood, roller-lift door, ss.hh. – laundry, wood plywood, screw wood, window box windows, alfeiz., Observations, living room – bedrooms, kitchen – bedroom, projection, high cabinet, ss.hh., laundry – dining room, projection eave, balcony , jardinera, first floor, second floor, third floor, scale:, professional:, jhon lopez s, drawing:, indicated, date:, owner:, plan:, project:, direction:, architecture, distribution, multifamily housing, san Porres martin, stainless steel plate, tank, cistern, dormit., s. h., roof, screw cap, dormit. main, main elevation, sidewalk, cut c – c, cut b – b, cut a – a, cuts and elevation
Raw text data extracted from CAD file:
| Language | Spanish |
| Drawing Type | Block |
| Category | Condominium |
| Additional Screenshots |
 |
| File Type | dwg |
| Materials | Steel, Wood, Other |
| Measurement Units | Metric |
| Footprint Area | |
| Building Features | Garden / Park, Garage |
| Tags | apartment, area, autocad, block, building, condo, DWG, eigenverantwortung, Family, floors, group home, grup, Housing, mehrfamilien, multi, multifamilar, multifamily, multifamily housing, ownership, partnerschaft, partnership |








