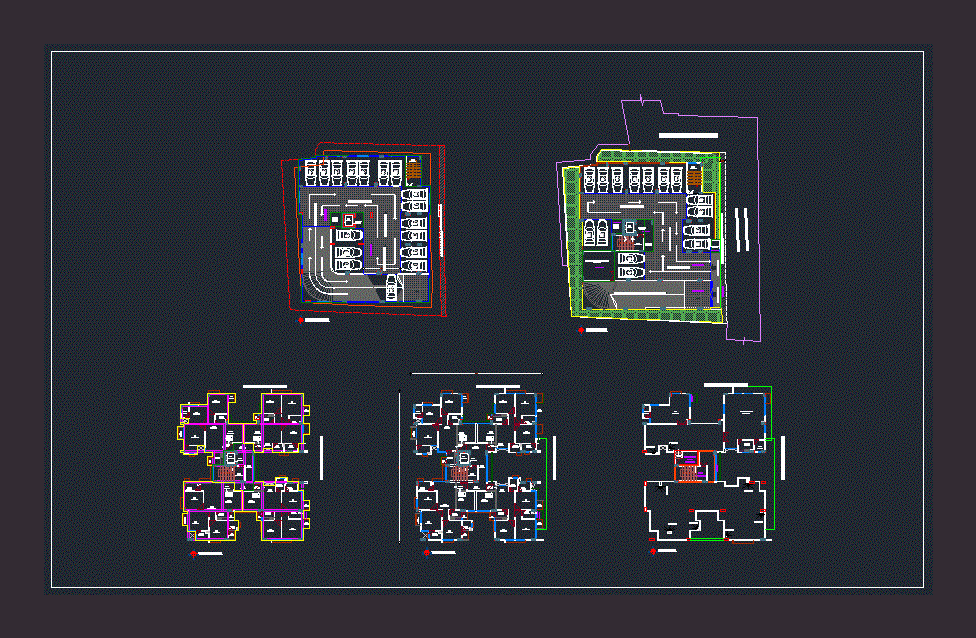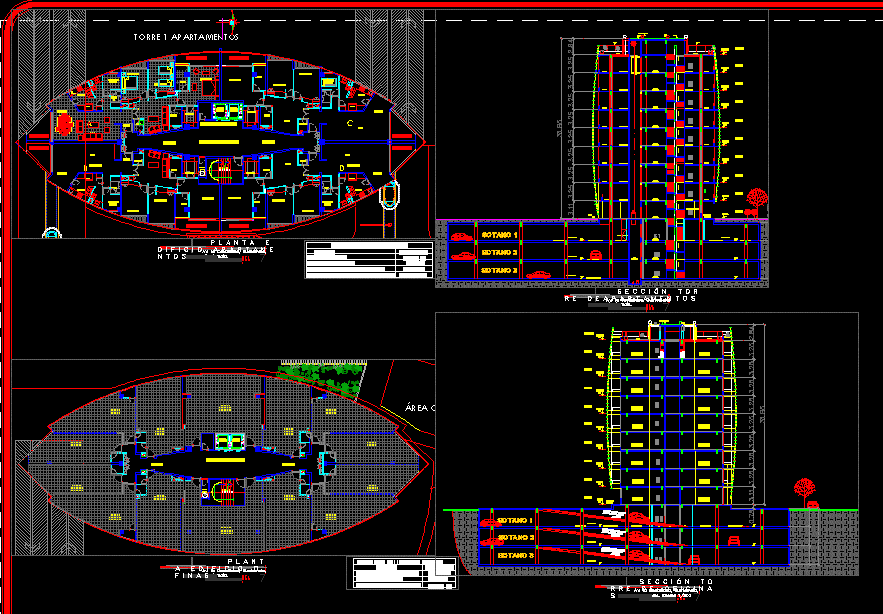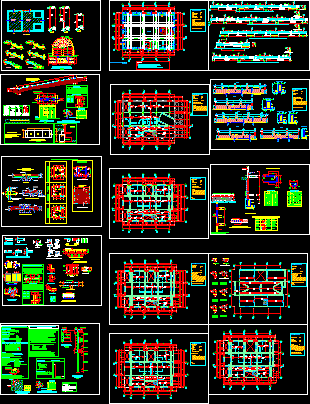Multifamily DWG Block for AutoCAD
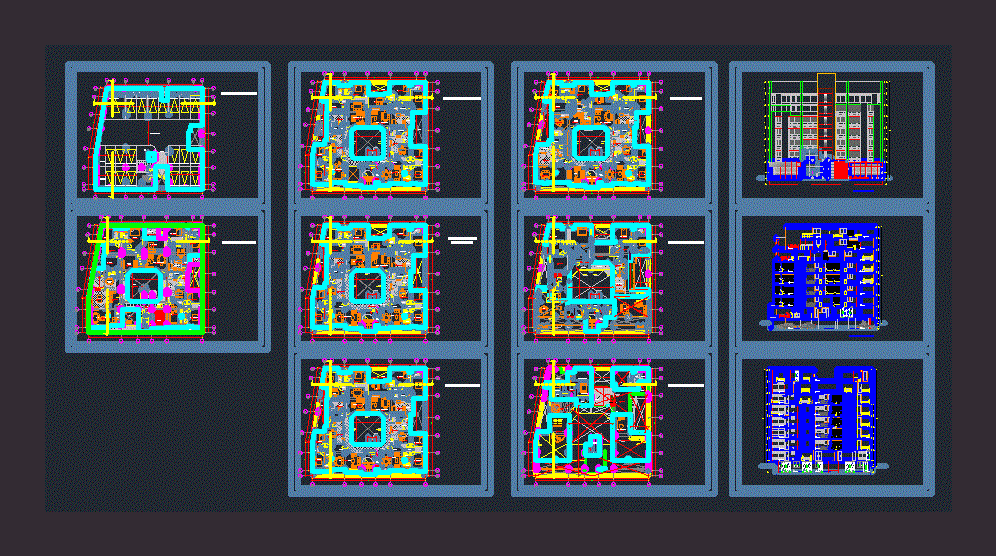
Multi plants and cuts
Drawing labels, details, and other text information extracted from the CAD file (Translated from Spanish):
bedroom, dorm. main, store, bathroom, kitchen, common hall, lavand., hall, deposit, living room, empty, terrace, kitchenette, planter, ramp, pantry, reception, lobby, dining room, daily, income, living, intimate, receipt, block of glass, cupboard, patio, central, glass mirror, study, sky reasonable, hide beams, aisle, cl., archive, gci, metal modulation, glass mirror, serv., sh., planter, duct, ext. air, balcony, common, ledge, evacuation ladder, gym, walking closet, family, carpentry, melamine, block glass, pipe, extracc. air, extractor, air, room, exhaust air, kitchenet, first floor plant, second floor, fourth floor, fifth floor plant, sixth floor plant, seventh floor, third floor and, minor vehicles, parking, deposit., plant semi basement, steps, platforms, patio circulation, elevator, lobby, previous, exh, laundry, floor eighth floor, family room, glass alfeizer, patera, bbq, deck, gym, wood, pyramid ceiling, cto. service, fourth workshop, room, projection, t.e., machines, projection cantilever, general file, cross section a-a, closet, dorm., longitudinal cut b-b, main elevation
Raw text data extracted from CAD file:
| Language | Spanish |
| Drawing Type | Block |
| Category | Condominium |
| Additional Screenshots |
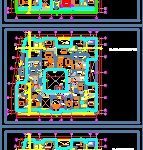 |
| File Type | dwg |
| Materials | Glass, Wood, Other |
| Measurement Units | Metric |
| Footprint Area | |
| Building Features | Garden / Park, Deck / Patio, Elevator, Parking |
| Tags | apartment, autocad, block, building, condo, cuts, DWG, eigenverantwortung, Family, group home, grup, mehrfamilien, multi, multifamily, multifamily housing, ownership, partnerschaft, partnership, plants |



