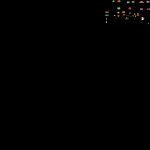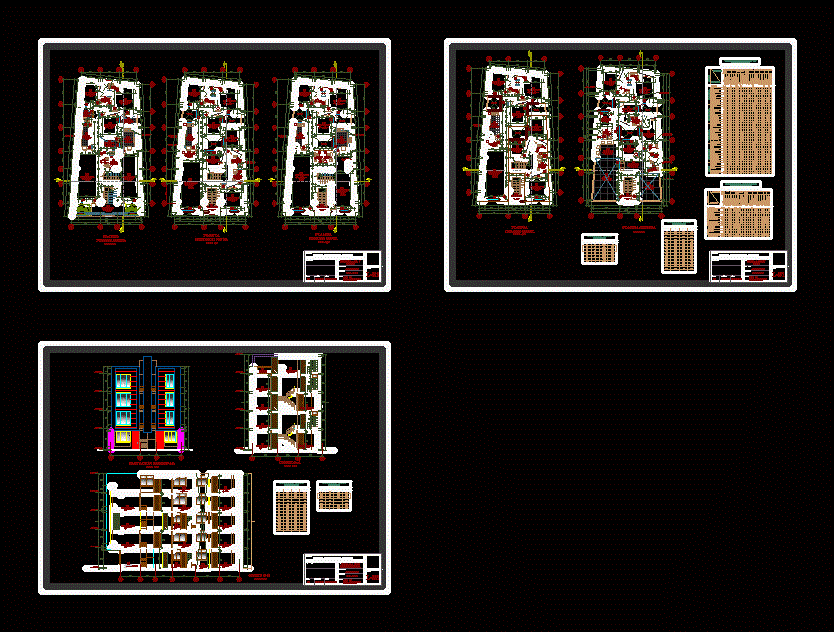Multifamily DWG Block for AutoCAD

set ups of two multi-family houses on one plot of land, with the requirements given by municipal cadastre, of the town hall of San Pedro Sula, Honduras, has two apartments, the first two levels and the second of one level
Drawing labels, details, and other text information extracted from the CAD file (Translated from Spanish):
Facade, scale, general notes, date, no., firm name and address, project name and address, sheet, project, scale, window box, symbol, width, height, cant., description, antep., window glass with protection forged steel ruler, celocia window with aluminum frame, roofing lane, mezzanine floor, cutting edge, passage, sobreelevacion, roof structural lanta, cellar, above, gutter, level of superior, fascia of exterior green gypsum board, or durock repellado, section, painted with anticorrosive minium, pascon, reinforced concrete, plant, water level, waterproofing, polished and painted repelle, metal cover, float, reinforced concrete slab, detail of cistern, column, section, floor, wall, moisture floor, mortar, floor ceramic or porcelain, firm, concrete, select material, compacted, natural terrain, sobreelevacion, zocalo, det. corrido foundation, detail castles and jambs, detail soleras, welding detail, encajuelar tip, victor American electrode, mezzanine slab, det. joist mezzanine, detail of toilet, pipe, drinking water, sinescala, black water, wall, repello, detail valve box, brick, rafon., tap, sink support, typical detail of furniture, concrete, wall block , bottom floor, natural level of the land, ceramic floor, wood furniture, color, ovalin type, ceramic, scale:, registration box detail, variable, repelle, concrete cover, description, symbols, register box , hydraulic symbols, black water, ban, goes to network, black water, drinking water inlet, comes from existing house network, meter, electrical symbology, television coaxial cable outlet, stove outlet, smoke extractor outlet, luminaire decorative wall, b-tcino line shape, decorative luminaire type spot, b-tcino line shape of vaiven, outdoor wall luminaire, confinement of stirrups, section aa, cut aa, loader doors and windows, sun it was superior, secondary, main, detail of columns, project :, arq., index plane, location and set, index, architectural, roof plan, virginia reyes mejia, owner: family housing, anchorage, beam, vr , npt, detail of tiered assembly, scale, wooden door, concrete pedestal, tiered detail, general sections, cutting plane, h-axis, shaft, detail of slab beams, shoe detail, mortar, welded mesh, Slab detail, no scale, index, location and set
Raw text data extracted from CAD file:
| Language | Spanish |
| Drawing Type | Block |
| Category | Condominium |
| Additional Screenshots |
 |
| File Type | dwg |
| Materials | Aluminum, Concrete, Glass, Steel, Wood, Other |
| Measurement Units | Metric |
| Footprint Area | |
| Building Features | |
| Tags | apartment, autocad, block, building, cadastre, condo, DWG, eigenverantwortung, Family, group home, grup, HOUSES, Housing, land, mehrfamilien, multi, multifamily, multifamily housing, municipal, ownership, partnerschaft, partnership, plot, requirements, set, slabs, storey house, town, two, ups |








