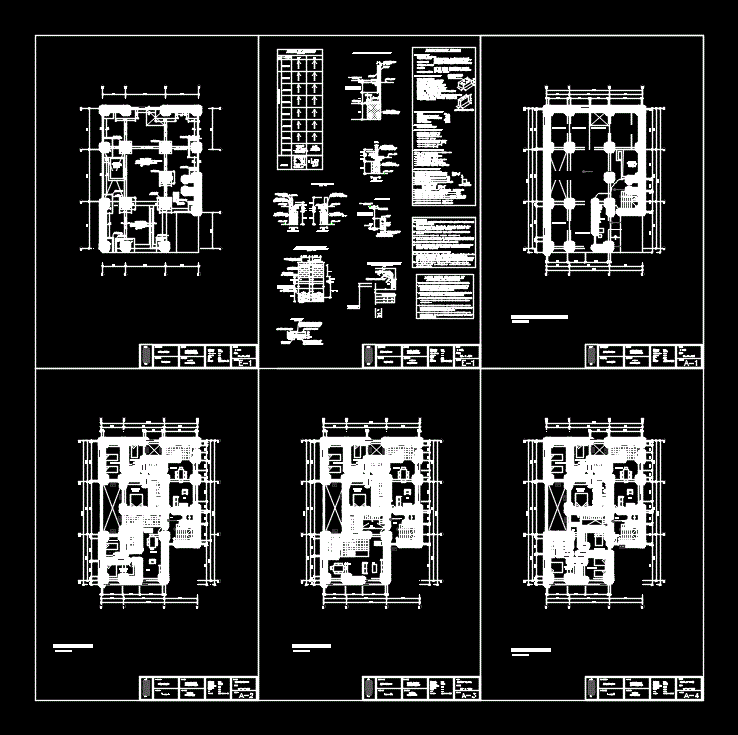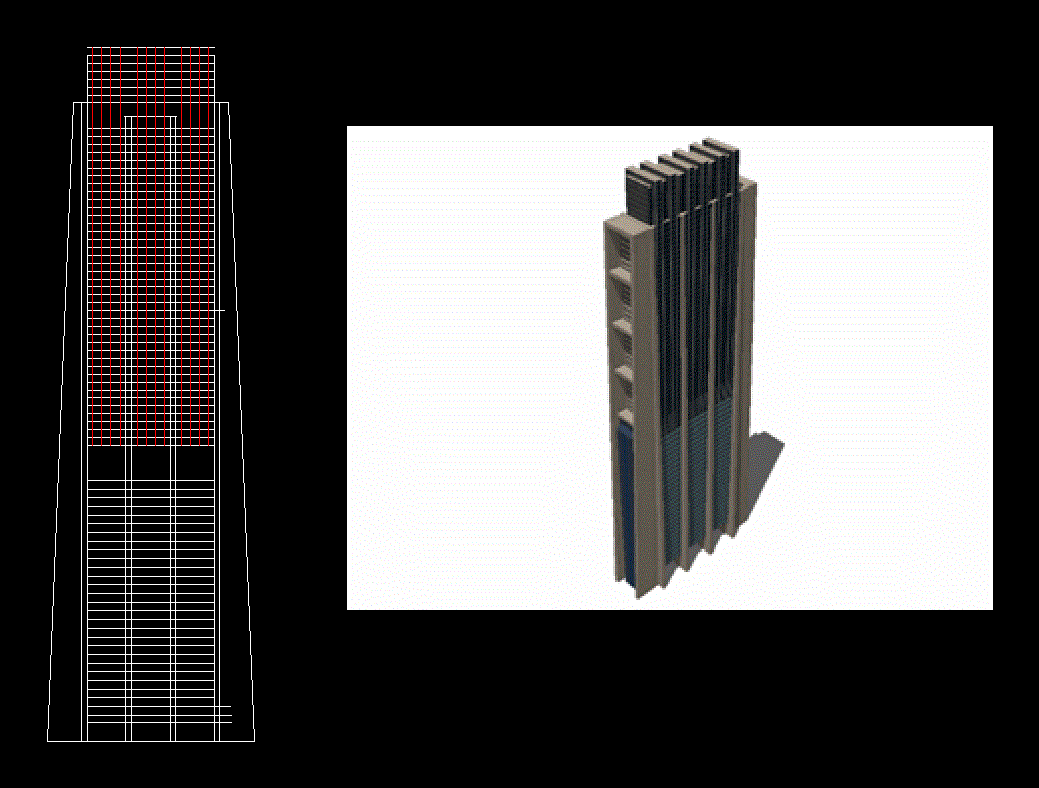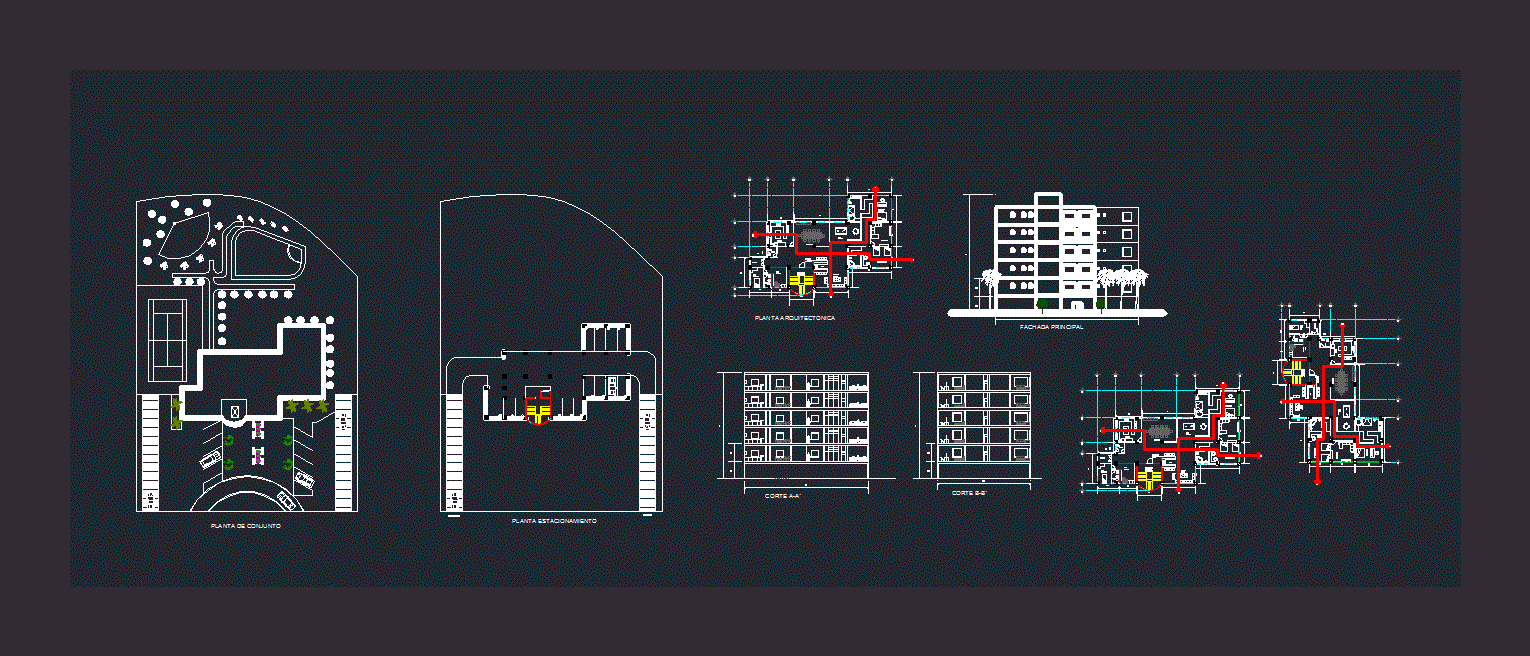Multifamily DWG Block for AutoCAD

7-storey building
Drawing labels, details, and other text information extracted from the CAD file (Translated from Spanish):
automatic doors, semi-automatic doors, sebastian, fau, unfv, subject :, teachers :, student :, michel eduardo ramos carrasco, project :, province: district: urbanization: apple: lot :: jr .: number :, plane :, formwork , lamina:, date:, seccionable gate, up and down, lightened first floor, seismic board, goes, detail of, staircase see, vb, born columneta, room, dining room, kitchen, bathroom, bedroom, main, lav. , hall, private, vehicular income, reception, parking, roof, roof plant, staircase, cat type, tank, tank, elevated, parapet, front elevation, lateral elevation, floor slab, staircase, foundations, indicated d, variable, property limit, niv. indicated on floor, false shoe, on foundation, foundation, detail of foundations, nova in case of vain, basement, cut, typical detail of anchoring, column on running foundation, column, concrete vacear between, jagged walls, typical anchor plate in footings, concrete flooring, d.- overloads :, indicated in formwork, technical specifications, e.- standards and regulations :, c.- minimum coatings :, f.- ground strength :, slabs and lightened, flat beams, footings, columns, banked beams, g.- seismic parameters:, referential plant, .- type of foundation: superficial, according to ems prepared by the civil engineer, ing. jaime e. vivanco zacarias, .- aggressiveness of the soil: not detected, .- level of the freatic nappa: not detected, a.- materials :, b.- partition masonry :, concrete cyclopean :, reinforced concrete :, the foundations, the study of, for the election of the type of cement to use in, corresponding floors, all the units of masonry, of walls will be made with the, unit of masonry :, clay or silico calcareo, should, this plane, could be of conceto, , minimum dimensions indicated, masonry :, mortar :, national building regulations, – important:, column, beams rods should be lightly gripped, to maintain the position of the steel of the columns., manufacturer: concrete elements structural to prevent the oxidation of the reinforcement., on the cuts of the beams., of the beams, should be placed in two layers. this note has priority, sanitary or artificial fill. these inadequate materials must be – notes regarding the foundation:, removed in their entirety before constructing the building and being replaced, the required resistance will be deepened with a false shoe until it reaches the appropriate stratum. – seismic resistant structural system :, calico silico brick, volume, if it has alveolos these, classify as a minimum with type iv, of the norm itintec corresponding., in columns and beams, detail of bending of stirrups, specified coating, column d, plate or beam, notes on columnetas, – the columns will be emptied after stripping the upper level of the roof. – the columentas will be located at the ends of the partitions and when they are perpendicular, there will be an intermediate columneta. – When the columentas are born on a lightened surface, remove the brick and fill it with concrete. the folds of the braces of the columentas, – the partitions will be joined to the columns or plates of the structure, leaving, – the union of partitions with their columns will be with meshed courses and with, brace of partitioning, natural floor, of the maximum dry density, of the modified proctor test, following the emptying of the slab, ca, floor, column table, pedestrian entry, ve, vs, vp, cut: b – b, cut: c – c, cut: d -d, cut: e – e, cut: a – a, npb, surmegible pump, cut bb, overflow, water breaker, to the pool, pipe, public network, cistern – plant, bs, to, cut aa
Raw text data extracted from CAD file:
| Language | Spanish |
| Drawing Type | Block |
| Category | Condominium |
| Additional Screenshots | |
| File Type | dwg |
| Materials | Concrete, Masonry, Steel, Other |
| Measurement Units | Imperial |
| Footprint Area | |
| Building Features | Garden / Park, Pool, Parking |
| Tags | apartment, apartment building, autocad, block, building, condo, DWG, eigenverantwortung, Family, group home, grup, mehrfamilien, multi, multifamily, multifamily housing, ownership, partnerschaft, partnership, storey |








