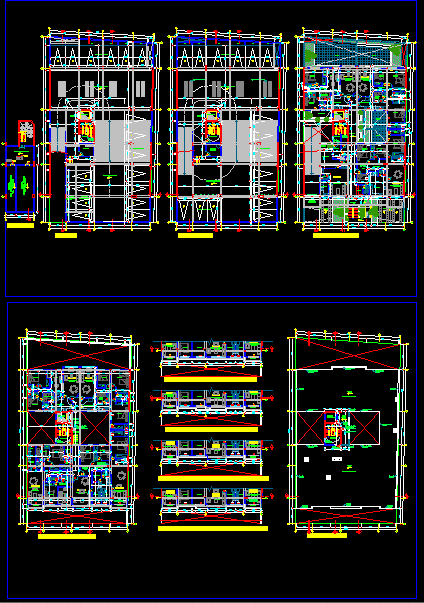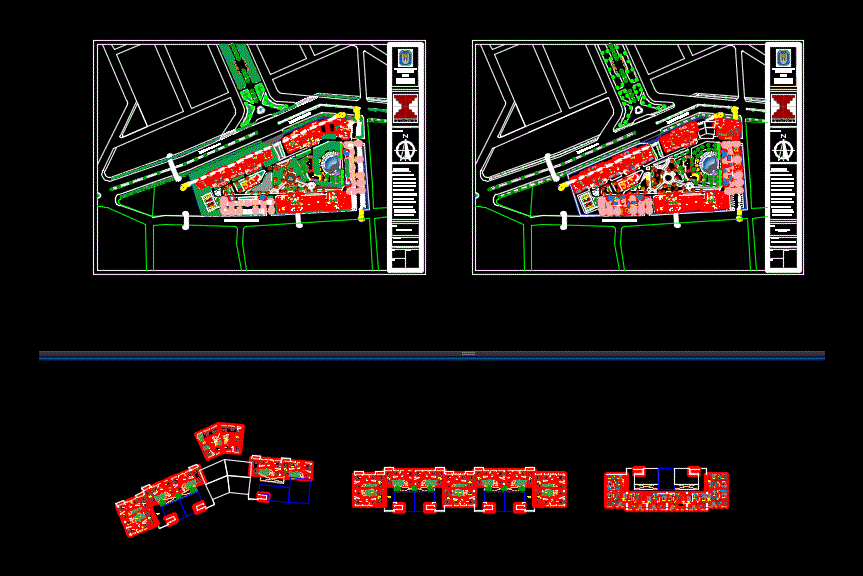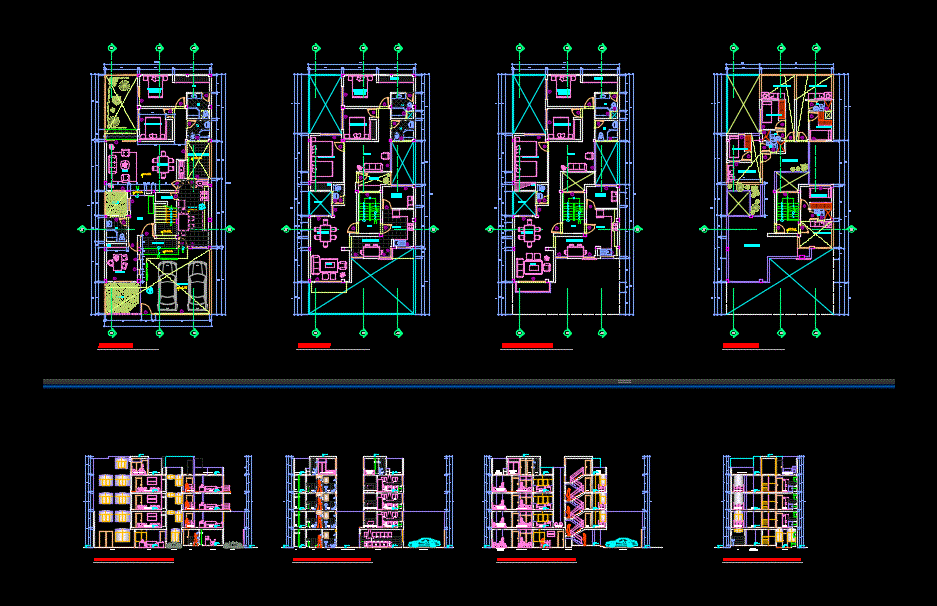Multifamily DWG Block for AutoCAD

Plants of an apartment building in the district of Miraflores in Lima – Peru.
Drawing labels, details, and other text information extracted from the CAD file (Translated from Spanish):
jeep, wrangler, wrangler, men, cl., basement, basement, living, kitchen – lav., dor.serv., s.h., catwalk, dorm. serv., deposit, kitchen, hall, maneuvering yard, terrace, vestib., stairs, elevator, dep. garbage, cistern, ventilation grille, lav., parking, high window projection, roof, roof, elevator box, glass block, evacuation area, first floor, cl., entrance, patio, reception, reception , management, kitchen, office, vehicular access, lift door, parking, garden, forklift, for, disabled, evacuation outlet, water fire, domestic consumption water, common, cat ladder insp. you, area, cat-like staircase, machine room, domestic water, water against fire, arrival cellars, income c. machine
Raw text data extracted from CAD file:
| Language | Spanish |
| Drawing Type | Block |
| Category | Condominium |
| Additional Screenshots |
 |
| File Type | dwg |
| Materials | Glass, Other |
| Measurement Units | Metric |
| Footprint Area | |
| Building Features | Garden / Park, Deck / Patio, Elevator, Parking |
| Tags | apartment, autocad, block, building, condo, district, DWG, eigenverantwortung, Family, group home, grup, lima, mehrfamilien, miraflores, multi, multifamily, multifamily housing, ownership, partnerschaft, partnership, PERU, plants |








