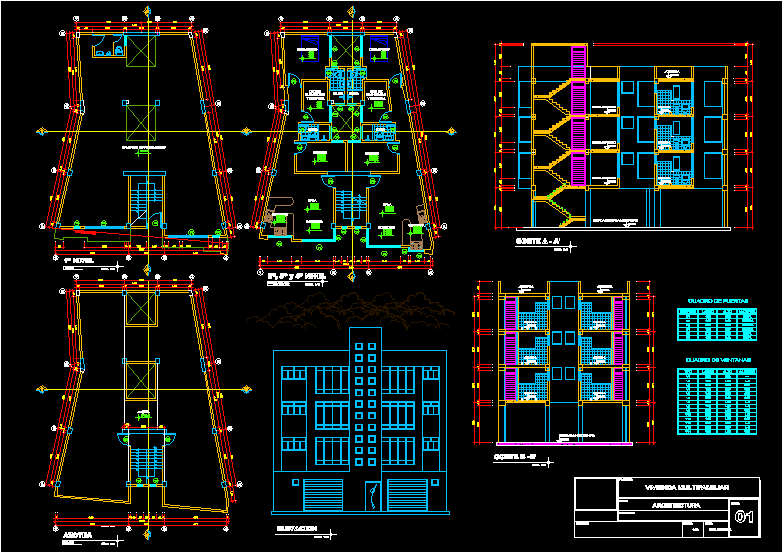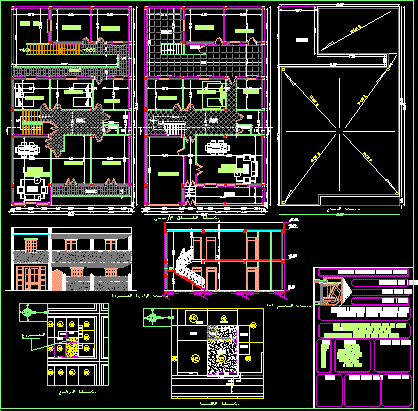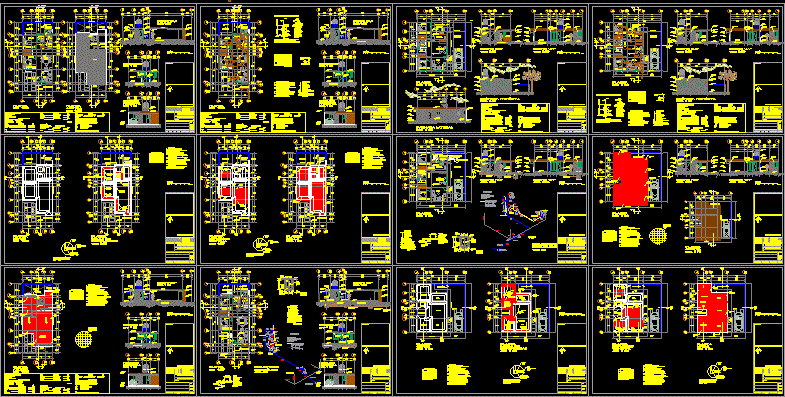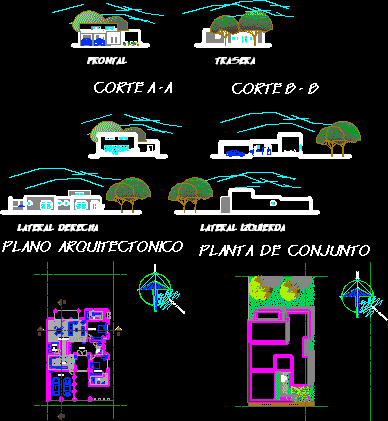Multifamily DWG Block for AutoCAD
ADVERTISEMENT

ADVERTISEMENT
first floor features free, for use of parking or if you want a multi-purpose area. By the way the land is trying to do the second floor as much as possible symmetrically, making 2 flats per floor. Plants – Cortes – Views
Drawing labels, details, and other text information extracted from the CAD file (Translated from Spanish):
multipurpose room, bathroom, roof, npt, parking, bedroom, ss.hh., court a – a ‘, room, dining room, doors, long, high, material, metal, wood, court b -b’, limit of property, elevation, type, alfeizer, —, window box, door box, kitchenette, ironing and sewing, study, architecture, scale :, date :, lamina:, multifamily housing, direction, plan :, project :, owner:
Raw text data extracted from CAD file:
| Language | Spanish |
| Drawing Type | Block |
| Category | House |
| Additional Screenshots |
 |
| File Type | dwg |
| Materials | Wood, Other |
| Measurement Units | Metric |
| Footprint Area | |
| Building Features | Garden / Park, Parking |
| Tags | apartamento, apartment, appartement, area, aufenthalt, autocad, block, casa, chalet, dwelling unit, DWG, features, floor, Free, haus, house, land, logement, maison, multi, multifamily, multipurpose, parking, residên, residence, unidade de moradia, villa, wohnung, wohnung einheit |








