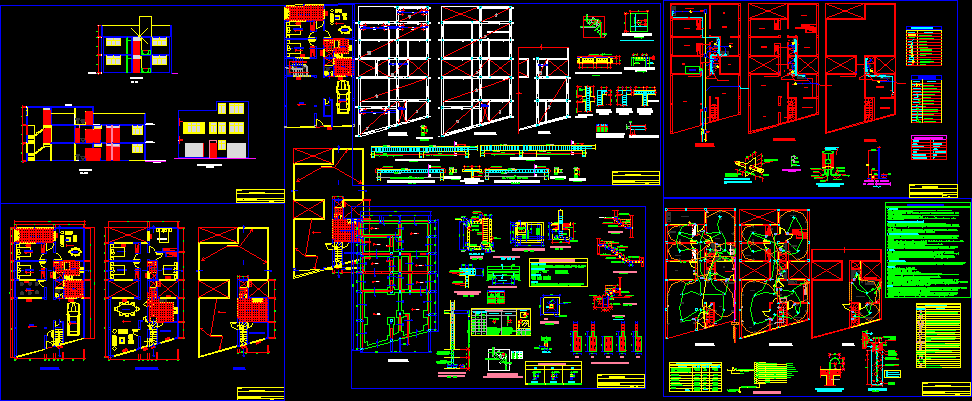Multifamily DWG Block for AutoCAD

Edificio 10-story multifamily located in San Isidro Lima – Peru. Reinforced concrete structure contains 15 floors and cuts.
Drawing labels, details, and other text information extracted from the CAD file (Translated from Galician):
ceiling plant, level :, tourist restaurant, location:, student:, safe garcia, miracles, professors:, arq. apolaya arq. huanchi, scale:, date:, flat:, architecture, tallerii, cisneros, park henry dunnat, luis, malecon, central america, plaza, playa de pampilla, project:, pianta quota inferiore, tappeto mobile, third and fourth floor, seventh, eighth-thirteenth, sixteenth floor, fourteenth – fifteenth floor, bb court, master bedroom, bedroom, living room, intimate living room, sshh main, laundry, receipt, kitchen, dining room, garbage duct, duct of sanitary stalls, ducto ventilation, garden, fifth and sixth floor, terrace, putting light, swimming pool, patio, multifamily, trujillo pando jose fernando, arq. antonio a. mile of lion, cut a-a, basic module
Raw text data extracted from CAD file:
| Language | Other |
| Drawing Type | Block |
| Category | Condominium |
| Additional Screenshots |
 |
| File Type | dwg |
| Materials | Concrete, Other |
| Measurement Units | Metric |
| Footprint Area | |
| Building Features | Garden / Park, Pool, Deck / Patio |
| Tags | apartment, autocad, block, building, concrete, condo, DWG, edificio, eigenverantwortung, Family, group home, grup, isidro, lima, located, mehrfamilien, multi, multifamily, multifamily building, multifamily housing, ownership, partnerschaft, partnership, PERU, reinforced, san, story |








