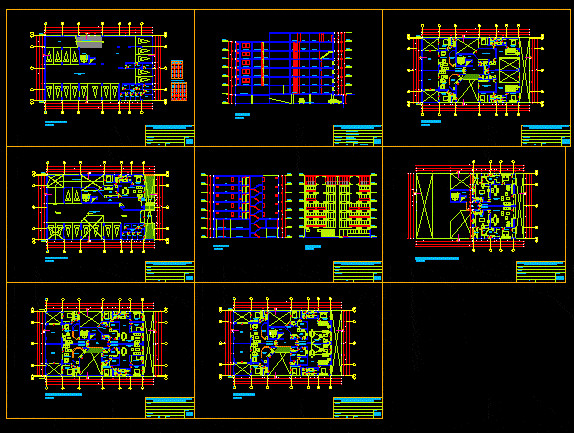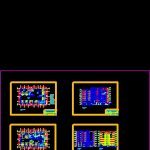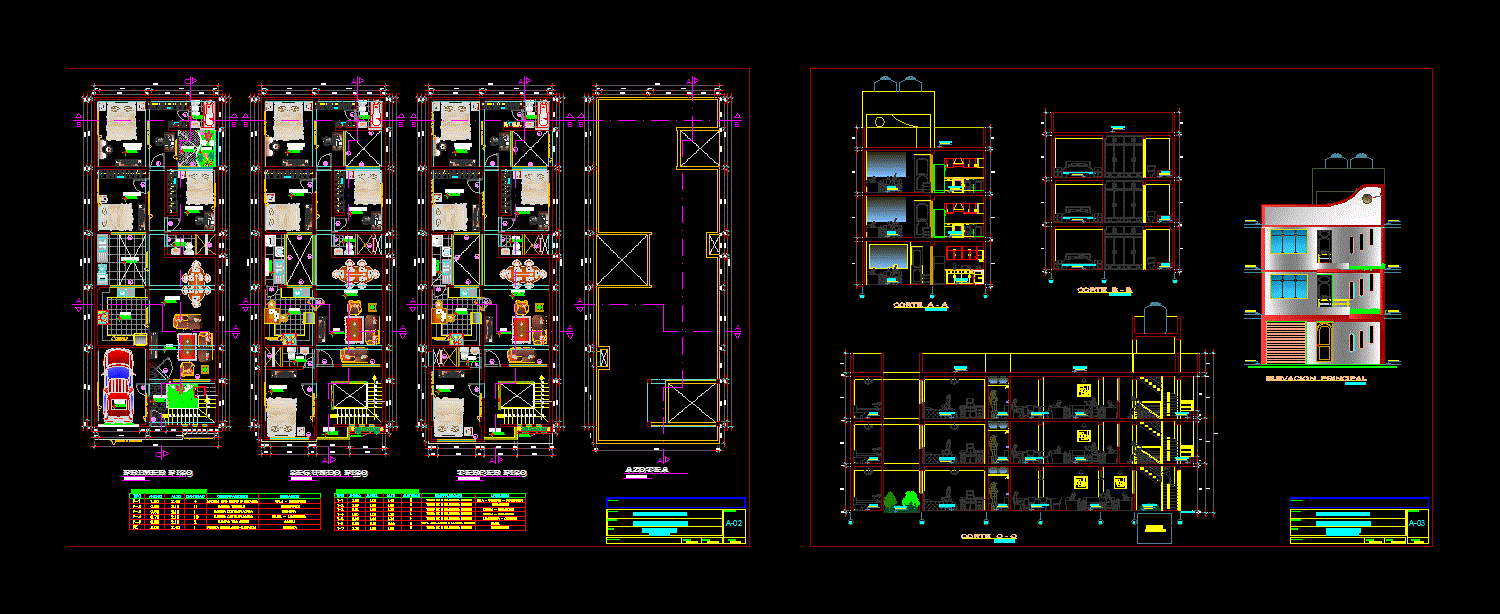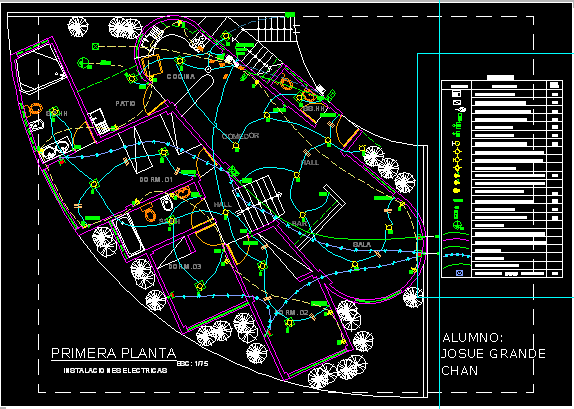Multifamily DWG Block for AutoCAD
ADVERTISEMENT

ADVERTISEMENT
plants, cuts, lifting
Drawing labels, details, and other text information extracted from the CAD file (Translated from Spanish):
shop, glass blocks, model waves, kitchen, living room, room service, bedroom, hall, laundry, vehicle circulation, lift door, entry vehicles, main entrance, kitchenet, study room, bar, parking, intimate hall, parking, student :, course :, project :, scale :, teachers :, date :, plate :, marysol ñaupa dávila, architectural drawing ii, multifamily housing, arch. Felix Avila Arch. eliana ugarte, deposits, national university federico villarreal, jacuzzi, balcony, walking closet, cl., dining room, well, type, sill, width, height, terrace, box of openings – windows, box of openings – doors, sixth floor, fifth plant, first floor, basement, court b-b ‘, court a-a’, elevation
Raw text data extracted from CAD file:
| Language | Spanish |
| Drawing Type | Block |
| Category | Condominium |
| Additional Screenshots |
 |
| File Type | dwg |
| Materials | Glass, Other |
| Measurement Units | Metric |
| Footprint Area | |
| Building Features | Garden / Park, Parking |
| Tags | apartment, autocad, block, building, condo, cuts, DWG, eigenverantwortung, Family, group home, grup, lifting, mehrfamilien, multi, multifamily, multifamily housing, ownership, partnerschaft, partnership, plants |








