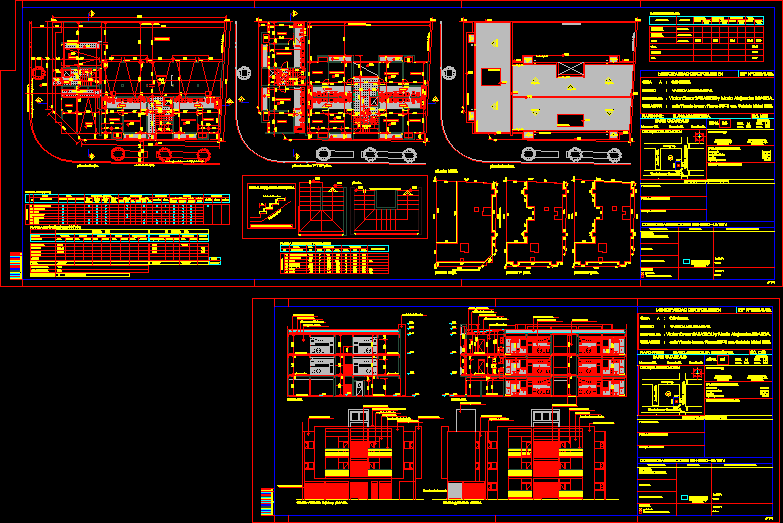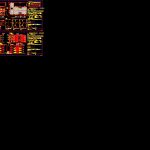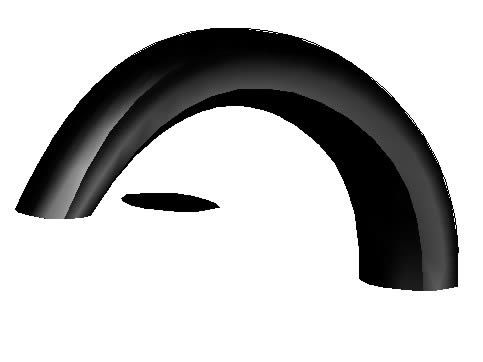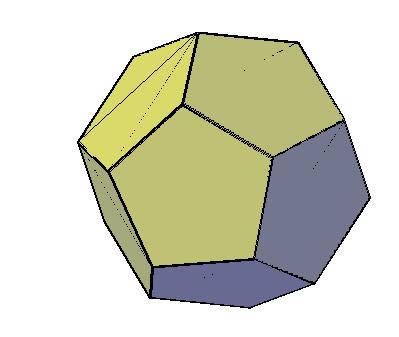Multifamily DWG Block for AutoCAD

2 room apartment building and garages.
Drawing labels, details, and other text information extracted from the CAD file (Translated from Spanish):
em., lm., pedestrian access., garage., garages., absorbent patio., entrance., ground floor., vehicular access., cub., destination, surface, ground floor, roof, total, calculation of fot., calculation of fos., calculation of garages, semi.c, modules of garages, housing, office, premises, others, equipam.com, common, others, garages, body, outgoing, computer fot., does not compute fot., new work ., designation, worksheet., local, bathroom, bedroom, floors., ceramic, thick, wood, carpet, under, revestim., interior, thick, thin, exterior, board, rasada, ceilings, paintings, latex with, applied, suspended, plaster, other, mad., durl., coating, height., walls, ceiling, exterior, enduido, fixer, silicone, carpentry, aluminum, sheet metal, lighting and ventilation sheet, observations, area, lighting , ventilation, coef., nec., adop., sheet of surfaces., class of work., existing with, ground floor., cover, surfaces., antecedents., existing if n, new., total., plot, free., built., to enumerate., to build., semicub., work to:, destination:, owner:, location:, victor omar sabattoli and mario alejandro brarda., cadastral data, sketch of location, area, fot, fos, arq. fernando menichelli, build., multifamily housing, section g., adopted., exclusive use of the municipality of cipolletti., professional task., professional., intervention school or council., project., technical survey., calculation., direction de obra., executor., date:, balance of surfaces., municipal observations., sup plot, sup total cover, sup free, professional., by administration of the owner., municipality of cipolletti rn, ai, sup outgoing body, cistern ., battery meters, pc., plant ceilings., court ee., cut aa., front vicente lopez and plans., front gabriela mistral., rain gutter., plant., pedada de ceramico., slab of h º a º , main staircase detail, mario alejandro brarda., victor omar sabattoli., covered with common sheet metal, suspended ceiling of plaster., ceramic floor., colored plastic coating., ceramic coating., color aluminum carpentry., fine colored plaster., railing structural pipe color., trillage de made Impregnated.
Raw text data extracted from CAD file:
| Language | Spanish |
| Drawing Type | Block |
| Category | City Plans |
| Additional Screenshots |
 |
| File Type | dwg |
| Materials | Aluminum, Plastic, Wood, Other |
| Measurement Units | Metric |
| Footprint Area | |
| Building Features | A/C, Deck / Patio, Garage |
| Tags | apartment, apartment building, autocad, beabsicht, block, borough level, building, DWG, garages, multifamily, multifamily housing, political map, politische landkarte, proposed urban, road design, room, stadtplanung, straßenplanung, urban design, urban plan, zoning |








