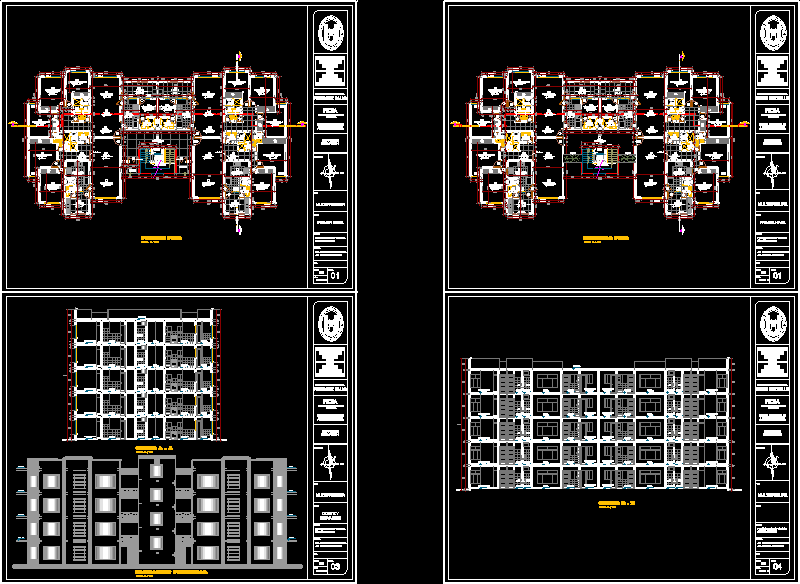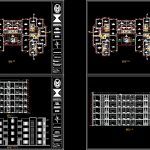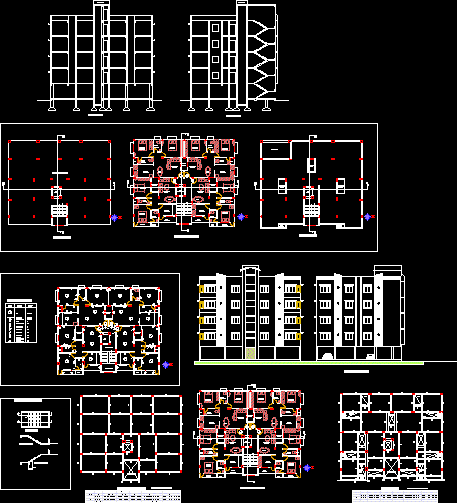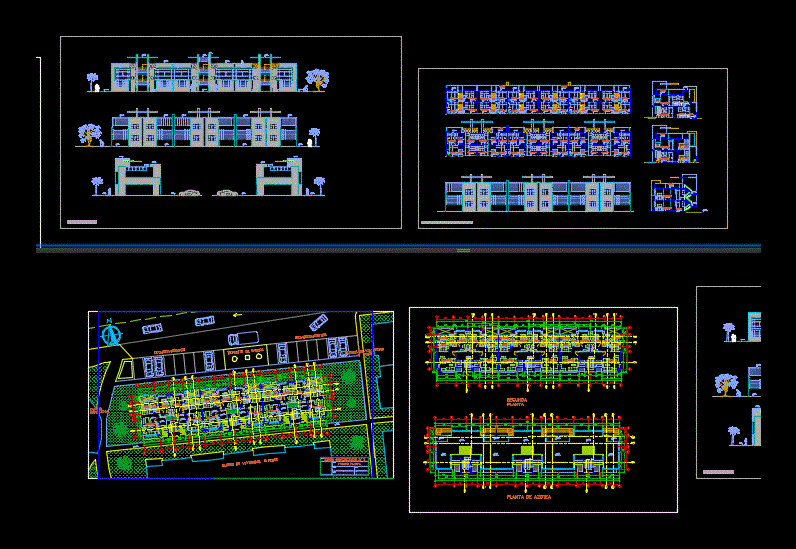Multifamily DWG Block for AutoCAD

Multifamily – departments 90m2 s: Living room -bathroom visitors – kitchen patio laundry- three bedrooms one with a bathroon and two with one common bathroom
Drawing labels, details, and other text information extracted from the CAD file (Translated from Spanish):
National University, professional school of, ficsa, faculty of engineering systems, architecture, pedro ruiz gallo, software, graphic, note:, scale:, date:, sheet:, flat:, arq blackhead janette, arq grace plaza salazar, purisaca llontop celso p., code:, chair:, student:, theme:, orientation:, multifamily, north, cut, esc, main elevation, esc, cut, pipeline, wooden lattice, bedroom, ceramic floor, level, ceramic floor, level, hall, ceramic floor, level, living room, ceramic floor, level, dinning room, principal, ceramic floor, level, bedroom, ceramic floor, level, kitchen, level, ss.hh., level, ss.hh., level, ss.hh., ceramic floor, level, hall, ceramic floor, level, living room, ceramic floor, level, dinning room, ceramic floor, level, hall, bedroom, ceramic floor, level, principal, ceramic floor, level, bedroom, bedroom, ceramic floor, level, polished cement floor, level, yard, level, ss.hh., ss.hh., ceramic floor, level, kitchen, polished cement floor, level, yard, service, ceramic floor, level, bedroom, level, ss.hh., pipeline, wooden lattice, bedroom, ceramic floor, level, ceramic floor, level, hall, ceramic floor, level, living room, ceramic floor, level, dinning room, principal, ceramic floor, level, bedroom, ceramic floor, level, kitchen, level, ss.hh., level, ss.hh., level, ss.hh., ceramic floor, level, hall, ceramic floor, level, living room, ceramic floor, level, dinning room, bedroom, ceramic floor, level, principal, ceramic floor, level, bedroom, bedroom, ceramic floor, level, polished cement floor, level, yard, level, ss.hh., ss.hh., ceramic floor, level, kitchen, polished cement floor, level, yard, service, ceramic floor, level, bedroom, level, ss.hh., pipeline, entry, trash, steel tube railing, Steps, go up, level, steel tube railing, wooden lattice, esc, first floor, pipeline, wooden lattice, bedroom, ceramic floor, level, ceramic floor, level, hall, ceramic floor, level, living room, ceramic floor, level, dinning room, principal, ceramic floor, level, bedroom, ceramic floor, level, kitchen, level, ss.hh., level, ss.hh., level, ss.hh., ceramic floor, level, hall, ceramic floor, level, living room, ceramic floor, level, dinning room, ceramic floor, level, hall, bedroom, ceramic floor, level, principal, ceramic floor, level, bedroom, bedroom, ceramic floor, level, polished cement floor, level, yard, level, ss.hh., ss.hh., ceramic floor, level, kitchen, polished cement floor, level, yard, service, ceramic floor, level, bedroom, level, ss.hh., pipeline, wooden lattice, bedroom, ceramic floor, level, ceramic floor, level, hall, ceramic floor, level, living room, ceramic floor, level, dinning room, principal, ceramic floor, level, bedroom, ceramic floor, level, kitchen, level, ss.hh., level, ss.hh., level, ss.hh., ceramic floor, level, hall, ceramic floor, level, living room, ceramic floor, level, dinning room, bedroom, ceramic floor, level, principal, ceramic floor, level, bedroom, bedroom, ceramic floor, level, polished cement floor, level, yard, level, ss.hh., ss.hh., ceramic floor, level, kitchen, polished cement floor, level, yard, service, ceramic floor, level, bedroom, level, ss.hh., d
Raw text data extracted from CAD file:
| Language | Spanish |
| Drawing Type | Block |
| Category | Condominium |
| Additional Screenshots |
 |
| File Type | dwg |
| Materials | Steel, Wood |
| Measurement Units | |
| Footprint Area | |
| Building Features | Deck / Patio |
| Tags | apartment, autocad, bathroom, bedrooms, block, building, condo, departments, DWG, eigenverantwortung, Family, group home, grup, kitchen, laundry, living, mehrfamilien, multi, multifamily, multifamily housing, ownership, partnerschaft, partnership, patio, room, visitors |








