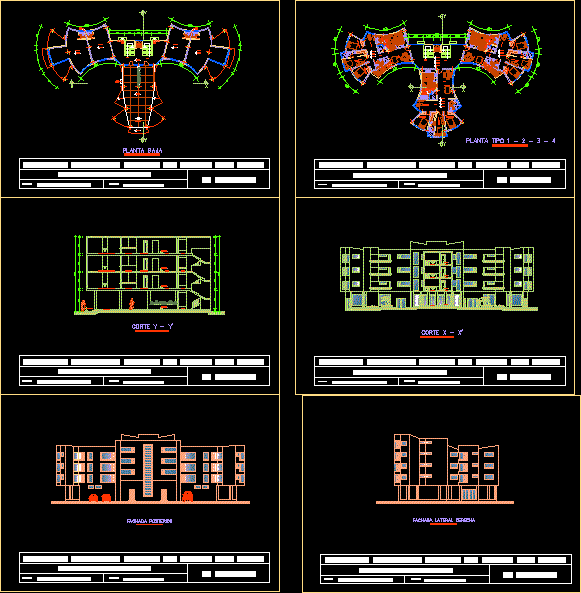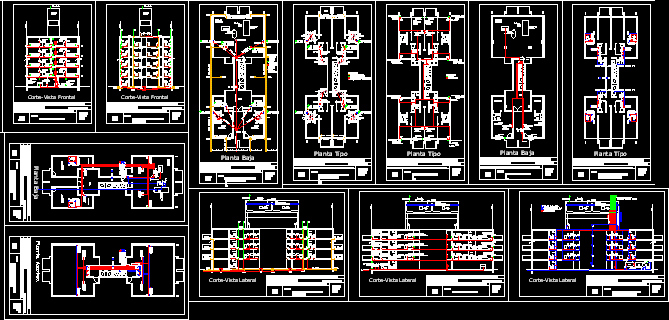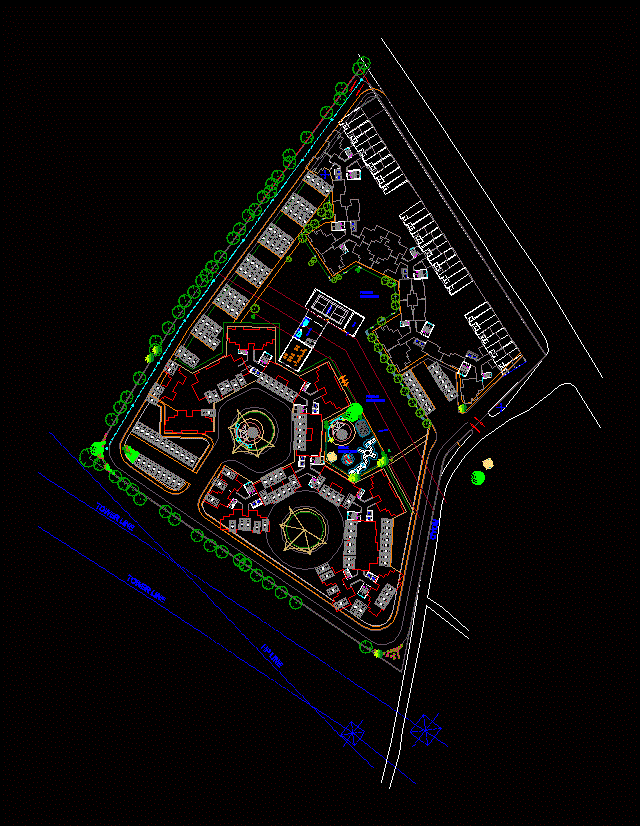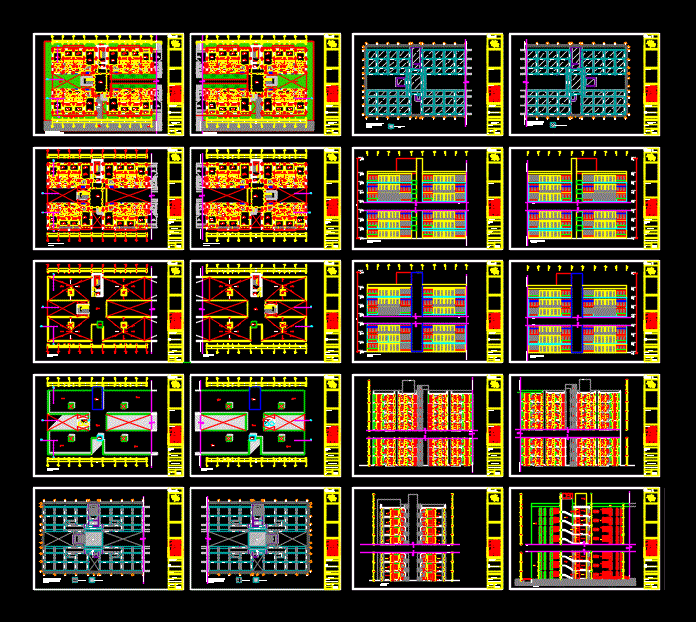Multifamily DWG Block for AutoCAD

Main floor consists of; cuts, facades implantation. Each floor consists of 3 departments designed to be integrated according to the geometric volume. Comfortable spaces and innovative. The apartments have 3 bedrooms, kitchen, dining room, living room, guest bathroom, balcony, study. The building is 4 floors. The first floor has a social and commercial area, from the second to the fourth floor are the departments.
Drawing labels, details, and other text information extracted from the CAD file (Translated from Spanish):
parking lots, comes out, enters, guard, garden, entry, hall, living room, dinning room, study, master bedroom, hall, living room, dinning room, study, master bedroom, hall, living room, dinning room, study, master bedroom, hall, living room, kitchen, entry, Street, back facade, cut and ‘, cut x ‘, right lateral facade, left side facade, low level, type plant, pontifical catholic university of ecuador sede ibarra, architecture workshop iii, Maria Belén Herrera a., student:, arq Luis Sanchez, teacher:, the concept., pontifical catholic university of ecuador sede ibarra, architecture workshop iii, Maria Belén Herrera a., student:, arq Luis Sanchez, teacher:, the concept., pontifical catholic university of ecuador sede ibarra, architecture workshop iii, Maria Belén Herrera a., student:, arq Luis Sanchez, teacher:, the concept., pontifical catholic university of ecuador sede ibarra, architecture workshop iii, Maria Belén Herrera a., student:, arq Luis Sanchez, teacher:, the concept., pontifical catholic university of ecuador sede ibarra, architecture workshop iii, Maria Belén Herrera a., student:, arq Luis Sanchez, teacher:, the concept., pontifical catholic university of ecuador sede ibarra, architecture workshop iii, Maria Belén Herrera a., student:, arq Luis Sanchez, teacher:, the concept., pontifical catholic university of ecuador sede ibarra, architecture workshop iii, Maria Belén Herrera a., student:, arq Luis Sanchez, teacher:, the concept., pontifical catholic university of ecuador sede ibarra, architecture workshop iii, Maria Belén Herrera a., student:, arq Luis Sanchez, teacher:, the concept., implantation, pontifical catholic university of ecuador sede ibarra, architecture workshop iii, Maria Belén Herrera a., student:, arq Luis Sanchez, teacher:, the concept., balcony, Street, block, Street, kitchen, living room, dinning room, area of, washed, hall, study, bedroom, kitchen, living room, dinning room, balcony, area of, washed, hall, study, master, bedroom, kitchen, living room, dinning room, balcony, area of, washed, hall, study, bedroom, goes up, elevator, master, bedroom, master, bedroom, garbage pipe, vent duct, garbage pipe, vent duct, garbage pipe, vent duct, local, goes up, asensor, low, garbage pipe, entry, front facade
Raw text data extracted from CAD file:
| Language | Spanish |
| Drawing Type | Block |
| Category | Condominium |
| Additional Screenshots |
 |
| File Type | dwg |
| Materials | |
| Measurement Units | |
| Footprint Area | |
| Building Features | Elevator, Parking, Garden / Park |
| Tags | apartment, autocad, block, building, condo, consists, cuts, departments, designed, DWG, eigenverantwortung, facades, Family, floor, group home, grup, Housing, implantation, main, mehrfamilien, multi, multifamily, multifamily housing, ownership, partnerschaft, partnership |








