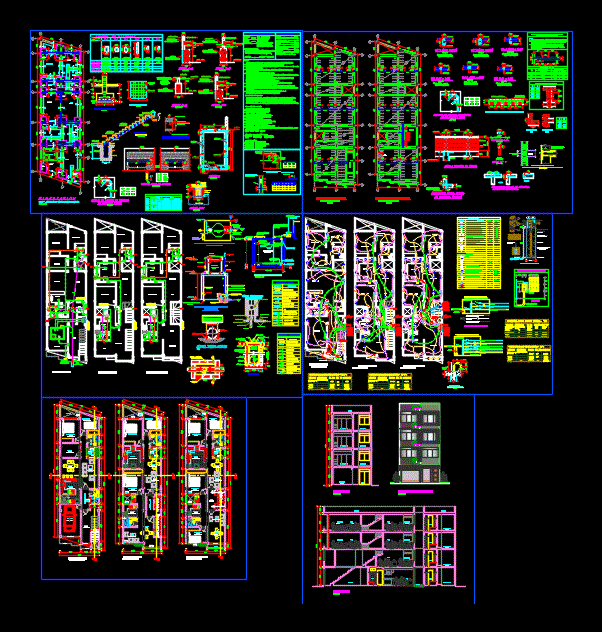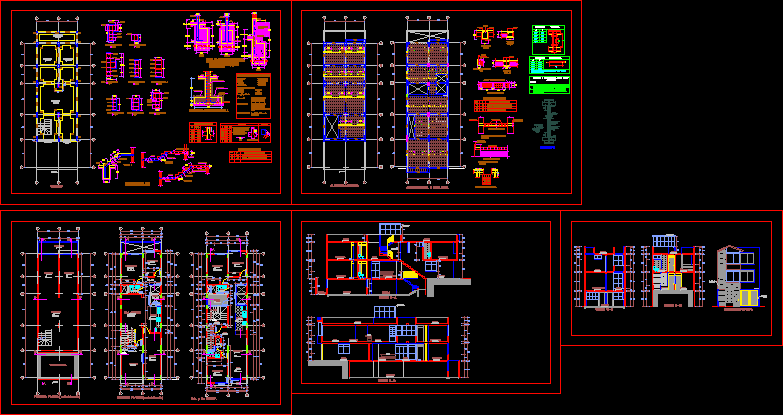Multifamily DWG Block for AutoCAD

ARCHITECTURAL DEPARTMENT PROPOSAL, ALL AT THE DRAFT IN A FIELD 9×20.
Drawing labels, details, and other text information extracted from the CAD file (Translated from Spanish):
living room, first floor, car port, dinning room, receipt, kitchen, terrace, sleep double, sleep simple, ss.hh, ss.hh., sleep principal, dressing room, closed, laundry, ss.hh, hall, second floor, sleep double, ss.hh, sleep principal, closed, living room, kitchen, ss.hh, dinning room, kitchen, hall, receipt, living room, dinning room, ss.hh, closed, laundry, sleep simple, floor, liftgate, ss.hh, living room, dinning room, kitchen, sleep simple, laundry, terrace, receipt, ss.hh, study, car port, hall, closed, hall, terrace, sleep principal, ss.hh, sleep simple, be tv, ss.hh, living room, dinning room, closed, receipt, kitchen, sleep principal, closed, ss.hh, closed, sleep simple, passage, terrace, closed, living room, dinning room, kitchen, sleep principal, closed, ss.hh, closed, sleep simple, passage, terrace, sleep simple, closed, sleep double, living room, dinning room, ss.hh, kitchen, passage, second floor, sleep double, ss.hh, sleep principal, closed, kitchen, hall, receipt, living room, dinning room, ss.hh, closed, laundry, sleep simple, closed, ss.hh, hall, sleep principal, sleep simple, terrace, level of, hall, glass block, sleep simple, ss.hh., sleep principal, closed, terrace, dressing room, living room, car port, dinning room, laundry, closed, kitchen, receipt, intimate hall, ss.hh, hall, sleep simple, ss.hh, sleep double, closed, living room, car port, dinning room, laundry, receipt, ss.hh, closed, ss.hh, closed, sleep simple, intimate hall
Raw text data extracted from CAD file:
| Language | Spanish |
| Drawing Type | Block |
| Category | Condominium |
| Additional Screenshots |
 |
| File Type | dwg |
| Materials | Glass |
| Measurement Units | |
| Footprint Area | |
| Building Features | |
| Tags | apartment, apartments, architectural, autocad, block, building, condo, department, draft, DWG, eigenverantwortung, Family, field, group home, grup, Housing, mehrfamilien, multi, multifamily, multifamily housing, ownership, partnerschaft, partnership, proposal |








