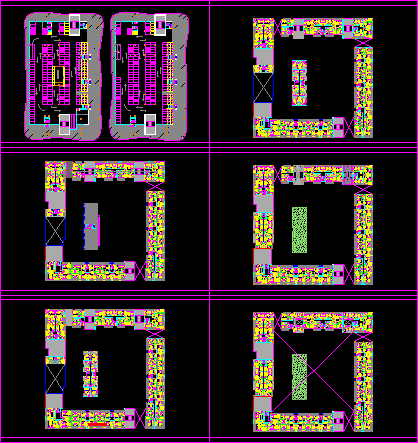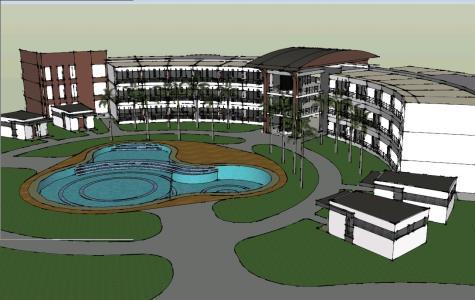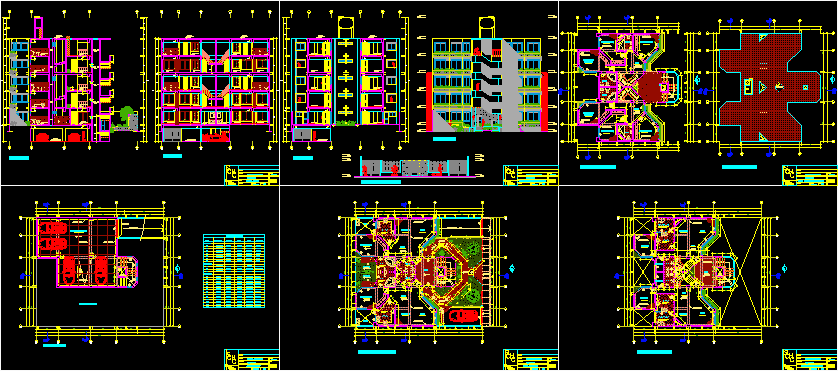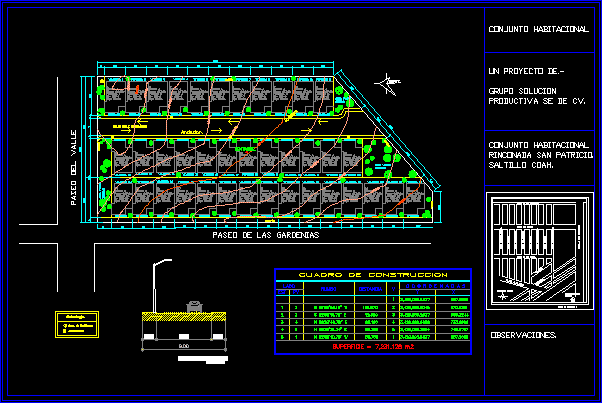Multifamily DWG Block for AutoCAD
ADVERTISEMENT

ADVERTISEMENT
Work done for LA PLATA UNIVERSITY.
Drawing labels, details, and other text information extracted from the CAD file (Translated from Spanish):
study, red yellow green cyan blue magenta in its color gray in its color the rest in black in, floor, study, pool bottom, machine room
Raw text data extracted from CAD file:
| Language | Spanish |
| Drawing Type | Block |
| Category | Condominium |
| Additional Screenshots |
 |
| File Type | dwg |
| Materials | |
| Measurement Units | |
| Footprint Area | |
| Building Features | Pool |
| Tags | apartment, autocad, block, building, commerce, condo, DWG, eigenverantwortung, Family, group home, grup, Housing, la, mehrfamilien, multi, multifamily, multifamily housing, ownership, partnerschaft, partnership, plata, university, work |








