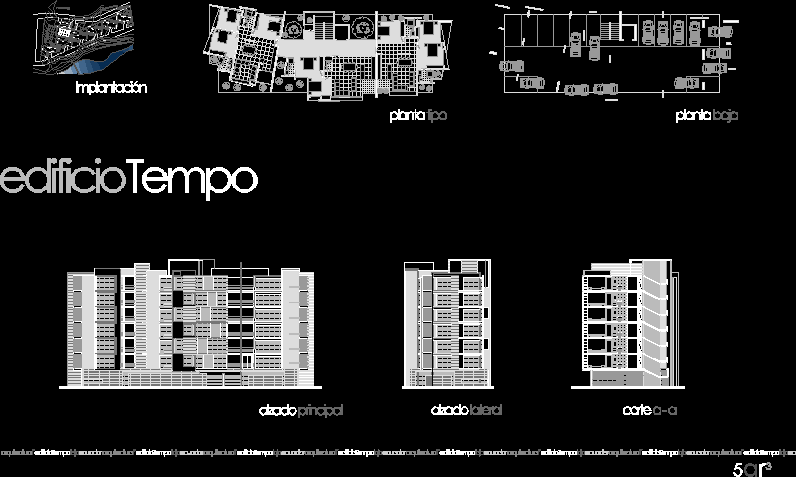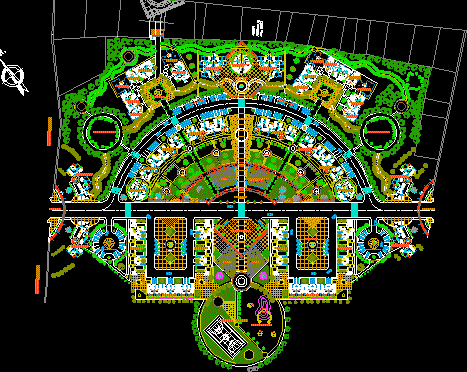Multifamily DWG Block for AutoCAD
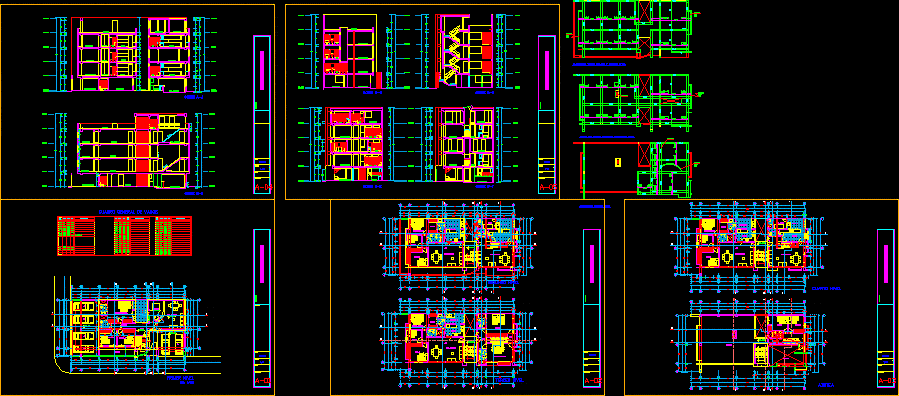
Multifamily – plants – cuttings – views.
Drawing labels, details, and other text information extracted from the CAD file (Translated from Spanish):
npt., executive management of environmental health, plants, February, of lamina, date, level, scale, ronald o. trujillo avila, flat, ing., jorge miñano landers, bach arq, Designer Team:, chap, rodil gonzalez c., sonia carranza r., architects, av. Theodore Valcarcel, Location, Ministry of, Health, draft, owner, of lamina, March, date, scale, plants, level, flat, july valqui, ing., sonia carranza r., artega alcantara crhistian, Designer Team:, bach arq, rodil gonzalez c., chap, architects, mz. lot., third stage, urb. the mercy, Location, Bustamante, Carlos Pizarro, owner, draft, multi-family building, draft, March, of lamina, date, scale, architects, bach arq, plants, flat, july valqui, artega alcantara christian, bach arq, rodil gonzalez c., chap, Designer Team:, chap, sonia carranza r., space, urb. the mercy, third stage, mz. lot., Location, construction, owner, multi-family building, parking lot, bedroom, dining room, closet, bedroom, closet, kitchen, kitchen, kitchen, terrace, dining room, kitchen, bedroom, kitchen, bedroom, npt., npt., npt., npt., npt., cut, p. serv., terrace, bedroom, aisle, bedroom, aisle, bedroom, aisle, parking lot, dining room, terrace, dining room, dining room, dining room, bedroom, dining room, bedroom, kitchen, p. serv., bedroom, kitchen, p. serv., dining room, bedroom, dining room, kitchen, entrance hall, kitchen, aisle, draft, of lamina, date, scale, cuts, flat, multi-family building, draft, of lamina, date, scale, cuts, flat, multi-family building, npt., first stretch, stair detail, go., esc, second stretch, go., typical detail lightened, temperature, beams slabs, anchor length overlap, c: h p.g. max., Technical specifications, columns, lightened slab, flat beams, banked beams, minimal coatings, reinforced concrete, Surpluses, foundations, simple concrete, steel, minimum, cut, cut, cut, npt., npt., cut, npt., npt., npt., cut, npt., npt., cut, npt., cut, npt., compacted, filling, npt., cut, npt., filling, compacted, band, beam, beam, compacted, filling, cut, npt., npt., npt., cut, npt., false, floor, sidewalk, Exterior, detail, detail, flooring, detail, cut, lightened typical third level, edge joist, edge joist, pass joists, edge joist, inverted cant, lightened typical second quarter level, lightened fifth level, edge joist, detail, lower, top mesh, top mesh, lower, foundation, cistern background, cistern foundation, tank lid, cut, draft, of lamina, scale, flat, multi-family building, lightened, specialty:, structures, draft, architects, Location, owner, scale, of lamina, date, flat, specialty:, foundation, structures, multi-family building, draft, scale, of lamina, flat, specialty:, lightened, structures, specialty:, flat, of lamina, multi-family building, structures, details, owner, draft, multi-family building, details, npt., avenue husares de junín, Santa Rosa, virgin of the door, Park, dining room, kitchen, hall, dormit., dormit. principal, aisle, p. service, dining room, closet, dining room, dining room, closet, sleep, dining room, patio serv., dormit. princip., sleep, kitchen, closet, npt, patio serv
Raw text data extracted from CAD file:
| Language | Spanish |
| Drawing Type | Block |
| Category | Condominium |
| Additional Screenshots |
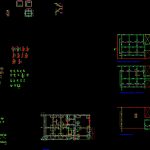 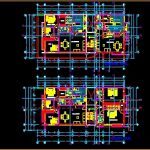 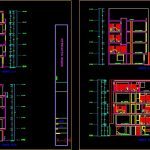 |
| File Type | dwg |
| Materials | Concrete, Steel |
| Measurement Units | |
| Footprint Area | |
| Building Features | Deck / Patio, Parking, Garden / Park |
| Tags | apartment, autocad, block, building, condo, cuttings, DWG, eigenverantwortung, Family, group home, grup, mehrfamilien, multi, multifamily, multifamily housing, ownership, partnerschaft, partnership, plants, views |



