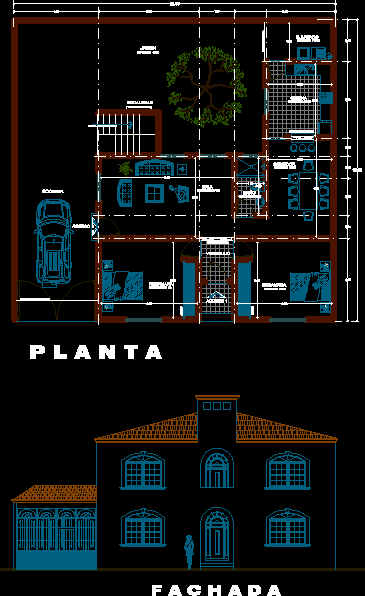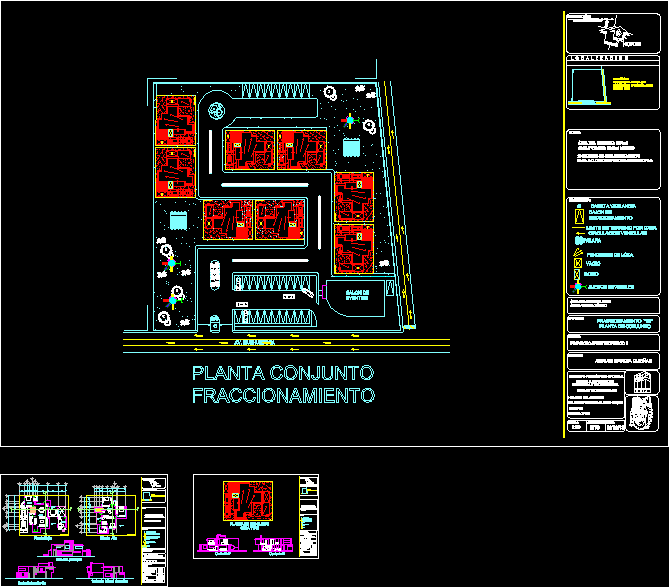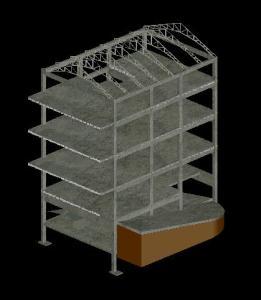Multifamily DWG Block for AutoCAD

It has plants and their signs with dimensions and furniture
Drawing labels, details, and other text information extracted from the CAD file (Translated from Spanish):
to be, dinning room, bedroom, bath, light air, kitchen, Deposit, store, bath, bedroom, garage, sleep of serv., bath, study, to be, dinning room, floor type esc., foundations esc., lav, hall, yard, main line, main elevation esc., hall, main line, store, Deposit, main line, to be, light air, bath, bedroom, bath, withdrawal of agreement rules, garage, kitchen, dinning room, to be, light air, housing with lateral withdrawal, ground floor esc., study, bath, bedroom, withdrawal of agreement rules, yard, floor type esc., dinning room, sleep of serv., kitchen, lav, bedroom, bath, bedroom, cut esc., main line, cut esc., ground floor esc., site roofs esc., lateral elevation esc., back elevation esc., to be, bedroom, bath, light air, study, to be, bedroom, bath, bedroom, study, to be, store, axis of way, pina., roof tile pte., axis of way, shingle roof, roof tile pte., shingle roof, axis of way, axis of way, main line
Raw text data extracted from CAD file:
| Language | Spanish |
| Drawing Type | Block |
| Category | Condominium |
| Additional Screenshots |
 |
| File Type | dwg |
| Materials | |
| Measurement Units | |
| Footprint Area | |
| Building Features | Garage, Deck / Patio |
| Tags | apartment, autocad, block, building, condo, dimensions, DWG, eigenverantwortung, Family, furniture, group home, grup, mehrfamilien, multi, multifamily, multifamily housing, ownership, partnerschaft, partnership, plants, SIGNS |








