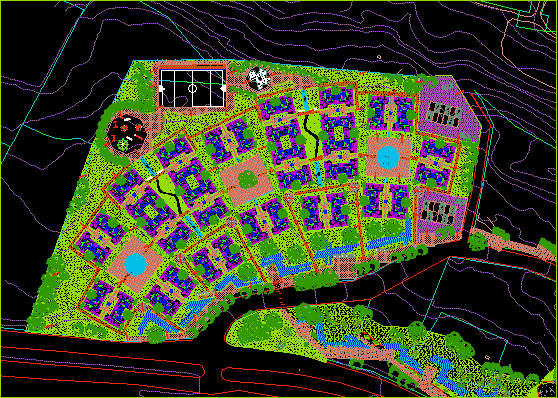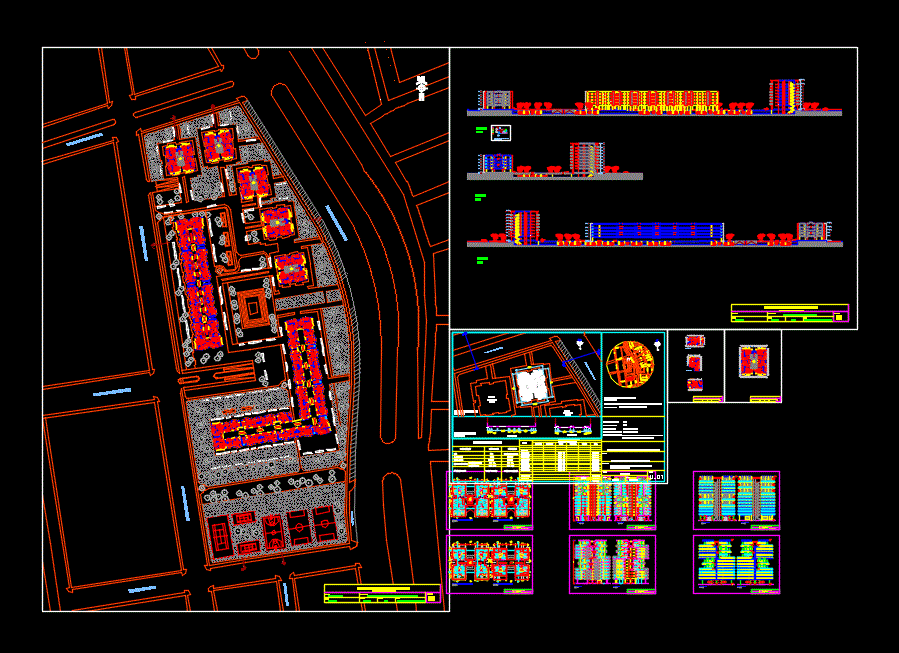Multifamily DWG Block for AutoCAD

Apples invaluable.
Drawing labels, details, and other text information extracted from the CAD file (Translated from Spanish):
railing, lamp post detail, esc .:, alfonso de rojas, free theater, lookout, symbology, entry, parking lots, restaurant, administration, childish games, general implantation, esc:, cabins, platforms, dock, canoe piers, walkways, picnic area, terrace, stable, rodeo, ecological park, n.p.t., n.p.t., parquet floor, principal, entry, exit exit parking, Parish hall, wake, s.s.h.h. males, s.s.h.h. ladies, Deposit, kitchenet, wake, Deposit, kitchenet, hall wait, Secretary, reports, administration, s.s.h.h., classroom workshop, Deposit, hall, bedroom, s.s.h.h., meeting room, dinning room, kitchen, yard, Deposit, Attention, yard, Deposit, kitchen, dinning room, living room, bedroom, terrace, grotto, Orchard, prayer room, atrium, parking lot, parking lot, workshop garden for workshops, hall, bedroom, exit exit parking, parking lot, church, s.s.h.h., faculty of, level, observations:, catholic university of, project plant, elizabeth vides n., scale:, date:, November, flat no.
Raw text data extracted from CAD file:
| Language | Spanish |
| Drawing Type | Block |
| Category | Condominium |
| Additional Screenshots | |
| File Type | dwg |
| Materials | |
| Measurement Units | |
| Footprint Area | |
| Building Features | Deck / Patio, Parking, Garden / Park |
| Tags | apartment, apples, autocad, block, building, condo, DWG, eigenverantwortung, Family, group home, grup, Housing, mehrfamilien, multi, multifamily, multifamily housing, ownership, partnerschaft, partnership |








