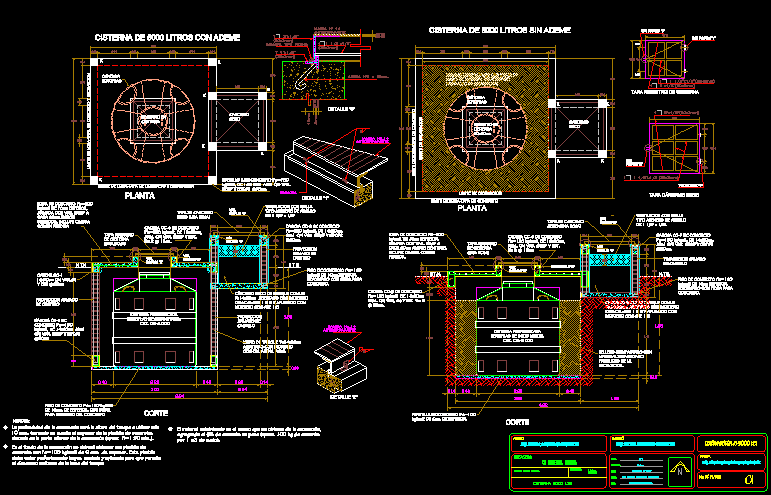Multifamily DWG Block for AutoCAD

Plants foundations of a multifamily housing in Los Olivos
Drawing labels, details, and other text information extracted from the CAD file (Translated from Spanish):
garden, store, s.h., n.p.t., car port, s.h., store, kitchen, dining room, yard, n.f.p., dinning room, living room, garden, n.t.n., bedroom, to be, bathroom visit, bath, study, bedroom, n.f.p, Main bedroom, garden, n.t.n., n.f.p, plant foundation, cut, cistern detail, scale, esc., mesh, sole, compacted ground, mesh, tank, tank lid, mesh, but pg, observations, all the shoes have concrete f’c, the level of foundation will be saved unless indicated in plan., for the foundation line see the architectural plans., the water of recommendable to use in foundation cement type, incorporate the mix of cyclopean additive waterproofing, foundation note, min., standard lime sand, characteristics of confined masonry, after the decoupling of the roof with tambourine brick., the broken walls are bearers of brick, the non-load bearing walls will raise their total height, type iv of voids with percentage of voids, maximum of empty, thickness of mortar joints, not exceed the, if you have alveoli these, mortar, of volume, max cm, min: cm, brick unit type iv, minimal thickness, kg, overlaps, stirrups, anchorage, carrying capacity, national building regulations, technical building standards, design standards earthquake resistant, construction design specifications, ground, indicated in the lightened planes, minimum anchorage lengths overlapping of reinforcement, lightened stairs, rooftop, rest, stairs, shoes, overloads, concrete f’c, steel fy reinforcement, but pg, real estate, columns beams, flat beams, reinforced concrete, coatings, Technical specifications, concrete cycle, from sardinel, typical detail, cut, detail of, bending of stirrups, beam column, covering, beam column, typical detail of anchorage of, column with running foundations, foundation, overcoming, n.f.p. var., wires, every row, rest according to, column table, shoe net, according to picture, shoe, rec. free, esc., of columns, typical junctions of, beams with columns, typical junctions of, intermediate, esc., rest, according to picture, of columns, according to picture, of columns, according to picture, of columns, according to picture, of columns, according to picture, according to picture, of columns, Lenght of, overlap, of columns, according to picture, of columns, according to picture, corner, esc., cut, lateral cm., cut, esc., esc., cut, cut, esc., esc., cut, gasket, esc., construction gasket, ladder foundation, according to column table, typical detail of zapata, n.f.p., n.t.n., esc., rec. free, poor concrete screed, n.f., n.f.p., cut, esc., dhi, dyi, building weight, ryy, rxx, techniques, earthquakes, zusc, settings, dhi, dxi, cut, esc., tecnopor, n.f.p., level, poor concrete screed, detail of ladder ii section, plate board, vertical, quantity, stirrups, kind, steel, horizontal extremes, dimension, kind, horizontal extremes, tank, staircase detail, n.f.p., esc., quantity, kind, dimension, confinement both extremes, steel, stirrups, confinement both extremes, floor, column table, floor, floor, shoe box, dimension, kind, cant, grill, solid slab, ladder iii stretch, esc., esc., recess detail with, license plate, beam: with, license plate, slab of
Raw text data extracted from CAD file:
| Language | Spanish |
| Drawing Type | Block |
| Category | Construction Details & Systems |
| Additional Screenshots |
 |
| File Type | dwg |
| Materials | Concrete, Masonry, Steel |
| Measurement Units | |
| Footprint Area | |
| Building Features | Deck / Patio, Garden / Park |
| Tags | autocad, base, block, DWG, FOUNDATION, foundations, fundament, Housing, los, multifamily, multifamily housing, olivos, plants |








