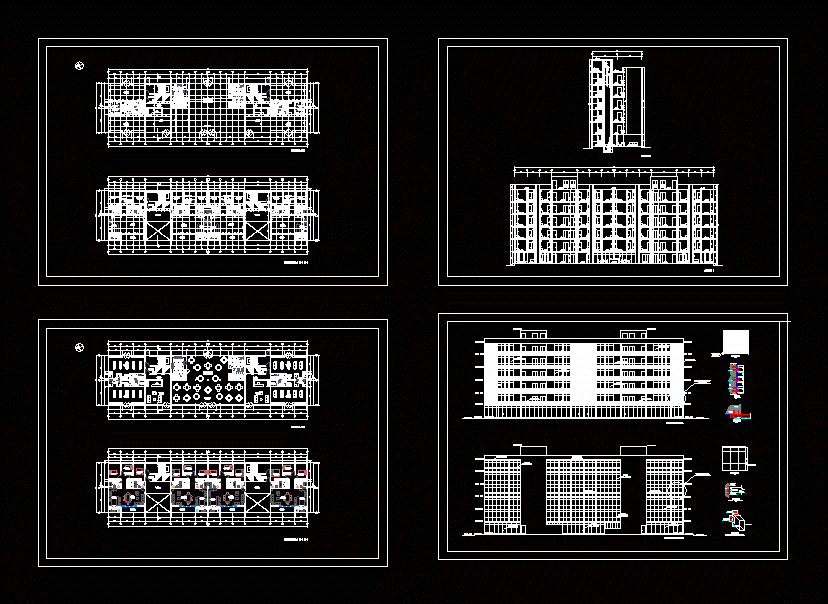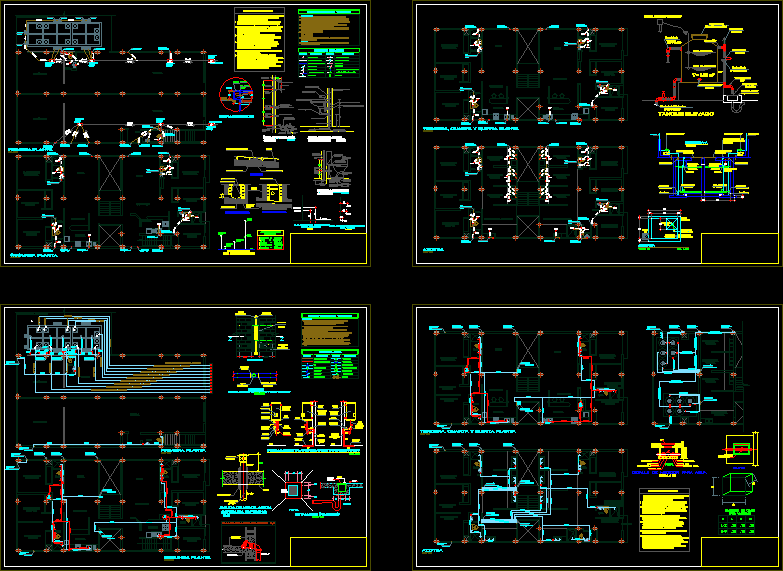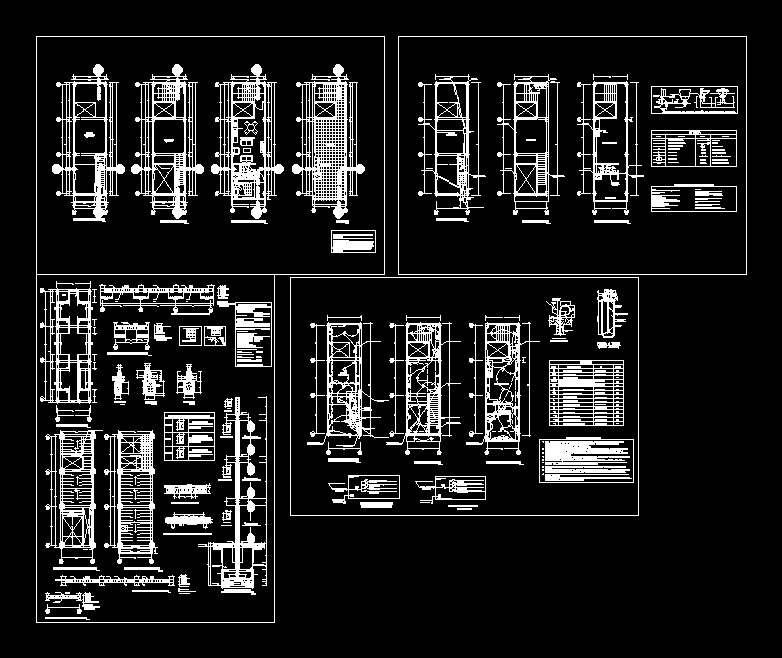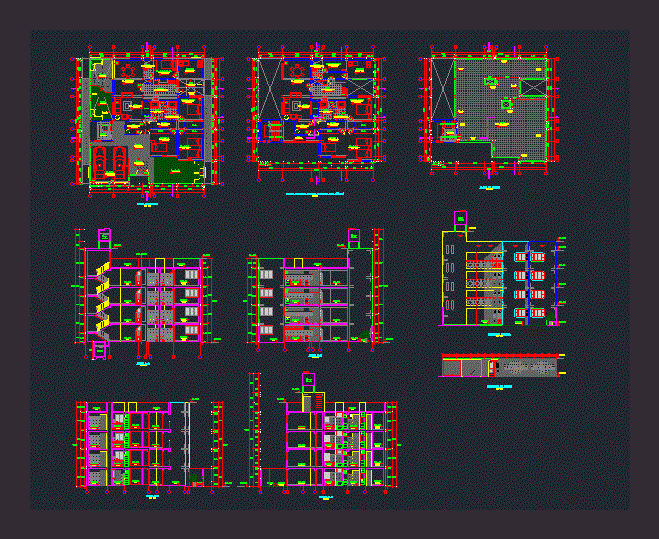Multifamily DWG Detail for AutoCAD

Plants; courts; elevations and construction details of a multifamily building block.
Drawing labels, details, and other text information extracted from the CAD file (Translated from Spanish):
vestibule, chair :, subject :, sheet number :, pupil :, date :, scale :, name of sheet :, dgn, ceramics transit high, dormitory, passage, be, room, in uprights of drainage, vertical damping, amount of drainage, sanitary facilities, drawing:, location :, floor :, owner :, code :, street san martin – urban fencing, first, second, third and fourth floor, enosa, waiting room, auditorium, meetings, kitchen, duct , management, observations, book, box, attention, customer, shm, carport, path, file, administrative, assistant, sh, stations, shh, server, first floor, hall, distribution, commercial, adimistrative, free area, file client, general deposit, refreshment, ups vent, arrives and ups vent, low tub. drain, arrive and lower tub. drain, arrives tub. desague, to the public network, ends in hat, of ventilation, of the public network, to high tank, suction, filling, of elevated tank, tank elev., projection, level of water, filling of cistern, entrance water of, section , standing valve, tank filling, galvanized iron, in box with frame and lid, interruption valve, ventilation hook, sanitary lid, removable hermetic, cleaning by pass, check, valve, in green areas, cistern , discharge, impulse line, cistern detail, impulsion arrives from, fill line, detail, elevated tank, hat, ventilation, tanq discharge. elevated, distribution to general network, evacuation pluvial – details, low overflow, low drain, arrives desague, with rej. metal, concrete box, pluvial drain, unloading freely, to the public way, of general network, plant, ventilation in ceiling, ntt, detail of gutter, gutter, polished concrete, in concrete roof, second floor, third floor, fourth floor , entrance, floor, cover, outlet, register box, variable, drain box detail, cross section, longitudinal section, technical specifications, medium pressure salt type, universal and go in niches with frames and top, wood., Pipes must be tested according to the national regulations of buildings, project with removable grids, reinforced conveniently to support the transit, general notes, according to the architectural project., will be tarred and finely polished, the bottom, furnishing with all its accessories and controls, necessary for its proper functioning., the work taking into account what is indicated in the plans, to ensure the proper functioning of the system., only appear in some of the docum cited, and the designer even when said indications, specification, manufacturer specifications, published with pvc pipe diameters indicated in drawings and have at the end end a grid, electrowelded, installation and before being covered will be submitted to, present leaks, disinfected with a solution of chlorine compound, of known percentage and of such concentration that, after having capped the low exits, after, of two hours verify that there have been no leaks, lightweight roof slab, finished ceiling polished, burnished and waterproof, exit with grid, electrowelded anti-rodents, garden, with grid, variable channel axis, cutting scheme, rain stile, see detail, roof plant – pluvial evacuation, scheme, electric pump, roof, c. – td, irrigation tap, tee, drain, pvc drain pipe, register threaded floor, trap p, simple yee, sink, legend, water, cold water pipe, gate valve, meter, low cold water, comes from tq. elevated, lavatory, toilet, shower, laundry, for fourth floor, cold water isometric network, for third floor, for second floor, first floor, second floor, third floor, public network, first floor, theatine, duct of ventilation, covered with cover, light translucent, detail of descent, see detail of, slope of upright, support structure, for elevated tank, ingº sanitary :, gabriel, garcia, lopez, sshh, dining room, dining room, sshh, walk in closet, kitchen, laundry, garbage, university Mr. of sipan, project:, step with coating, clear washed granite, aluminum butt, cement mortar, counter-coating, anchoring railing in step, metal railing, anchoring rails, step staircase, terrace, men, women, pantry, lobby, restaurant, gallery, testers, cleaning, stairs, otis elevator, reception, dressing rooms, elevation, cedar wood panels, wall, anchoring the railing to the partition, isometrics: anchoring from the railing to the tabiqueria, tabiqueria
Raw text data extracted from CAD file:
| Language | Spanish |
| Drawing Type | Detail |
| Category | Condominium |
| Additional Screenshots | |
| File Type | dwg |
| Materials | Aluminum, Concrete, Wood, Other |
| Measurement Units | Metric |
| Footprint Area | |
| Building Features | Garden / Park, Elevator |
| Tags | apartment, autocad, block, building, condo, condominium, construction, courts, DETAIL, details, DWG, eigenverantwortung, elevations, Family, group home, grup, Housing, mehrfamilien, multi, multifamily, multifamily housing, ownership, partnerschaft, partnership, plants |








