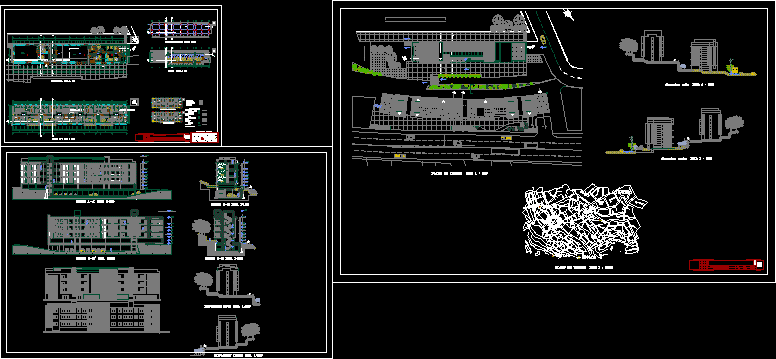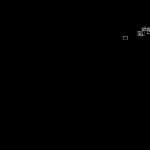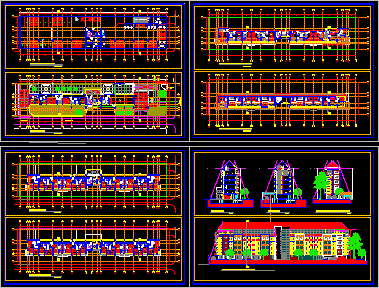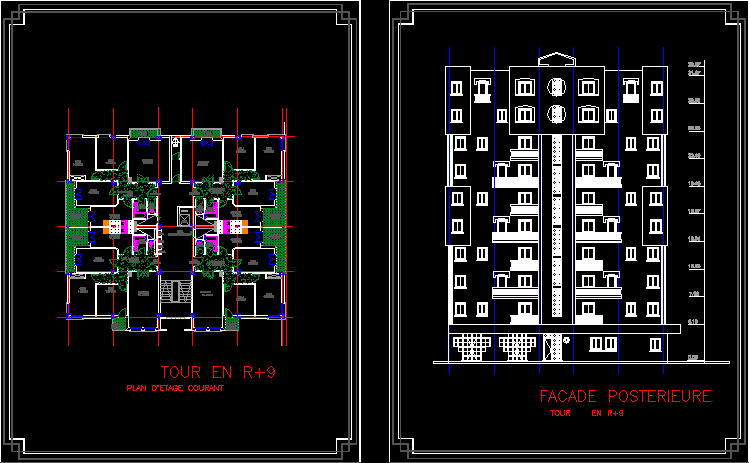Multifamily DWG Elevation for AutoCAD

Full Multi-storey elevations cuts
Drawing labels, details, and other text information extracted from the CAD file (Translated from Catalan):
plant, esc, mayúsc, bloq, control, wake up, sleep, power, supr, fin, av., start, insert, pant, pause, slide, inter, pet sis, impr, pág, pág, num, ins, av . pág, répág, intro, inic, altgr, alt, lb, nm, roof, solera, cold, hot, project :, plane :, architecture – plants, drawing :, scale :, fernandez paco rodrigo, district, province:, murillo , cotahuma, dpto :, the peace, rfp, date :, lamina :, dep. Cleaning, bedroom, living room, bathroom, kitchen, laundry room, dressing room, terrace, ceramic tile, av. cotahuma, architecture – cuts -elev. avenue buenos aires, avenida jaimes freyre, c. jaime zudanez, fabrica de, paintings, spintbol, h.a., market, strongest, court, soccer, avenue cotahuma, c. Carlos Romero, c. mario alborta, c. Daniel Solayo, c. huallpa rimachi, c. lucresia sausales, calle moxos, c. caupolician, cjon jaime zudanes, franz tamayo street, c. collasuyo, c. island of the sun, c. luis paz, cjon. caupolician, avenue marcelo, quiroga, santa cruz, alley bolivar, cjon. avaroa, c. Juan Jose, Torrez, c. franz tamayo, c. felix a. aramayo, plaza, lourdes, calle jaime sudanez, calle, pelechuco, avenida, jaimes, freire, ed.menendes, y pelayo, iglesia, ev, elohim, valentin abecia street, intimate areas, social areas, areas of deposit, common area, bedrooms, bathrooms, deposits, master bedroom, service bathroom, total area per dep., circulation, living room, apartment block, vehicle entrance, shelf, for footwear
Raw text data extracted from CAD file:
| Language | Other |
| Drawing Type | Elevation |
| Category | Condominium |
| Additional Screenshots |
 |
| File Type | dwg |
| Materials | Other |
| Measurement Units | Metric |
| Footprint Area | |
| Building Features | |
| Tags | apartment, autocad, building, condo, cuts, DWG, eigenverantwortung, elevation, elevations, Family, full, group home, grup, mehrfamilien, multi, multifamily, multifamily housing, ownership, partnerschaft, partnership |








