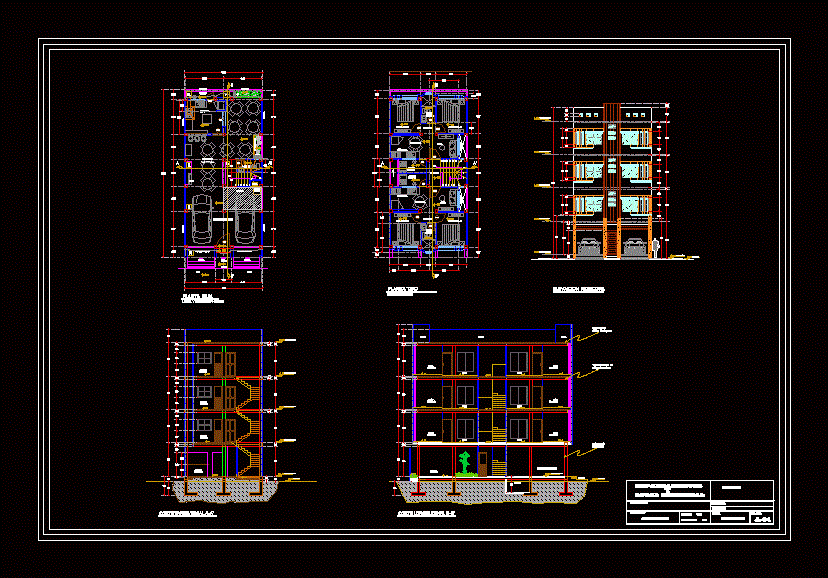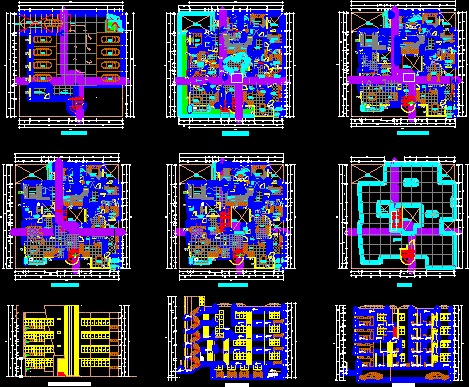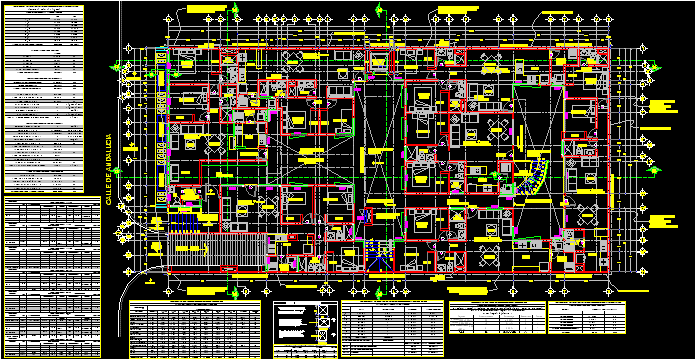Multifamily DWG Elevation for AutoCAD
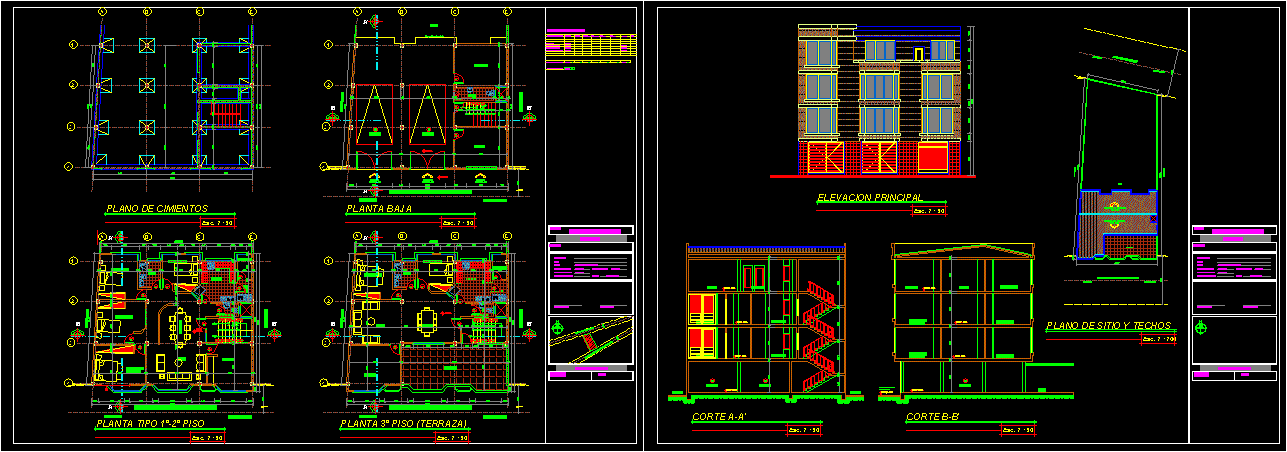
Multifamily building of 3 floors and consists of foundation plan, general plant, transversal and longitudinal cuts, the main elevation.
Drawing labels, details, and other text information extracted from the CAD file (Translated from Spanish):
global, bylayer, byblock, bedroom, kitchen, bedroom, living room, dinning room, principal, bedroom, bath, pantry, vis bathroom, study, lav, Location, scale, flat, owner:, zone:, His p. of legal lot, Street:, cadastral code, His p. of real lot, prolongation February, kind, lived, total const., partial sum of surfaces, approved, with, plant, regularize, of surfaces, floor type plant, low level, area, extension, legalize, a.m.e, surface ratio, floor type plant, plant, goes up, low, municipal line, yard, goes up, municipal line, yard, garage, garage, store, Deposit, vehicular, entry, vehicular, entry, vehicular, entry, bedroom, kitchen, study, bedroom, bath, pantry, vis bathroom, lav, low, municipal line, yard, to be, dinning room, terrace, municipal line, street prolongation of february, axis of way, via de m., yard, terrace, pte, calamine cover, pte, calamine cover, esc, foundation plane, esc, low level, esc, floor type plant, esc, ground floor, esc, site plan ceilings, flight projection, esc, main elevation, garage, garage, bedroom, dinning room, bedroom, dinning room, to be, dinning room, esc, cut, bedroom, principal, garage, bedroom, principal, bedroom, study, to be, esc, cut, municipal line, street prolongation of february, axis of way, via de m., street prolongation of february, axis of way, via de m., street prolongation of february, axis of way, via de m., street of frebrero, axis of way, via de m., bath, street extension, February, neighbour, yard, street prolongation of february, street of frebrero, Location, scale, flat, owner:, zone:, His p. of legal lot, Street:, cadastral code, His p. of real lot, prolongation February, kind, lived, bedroom, kitchen, bedroom, living room, dinning room, principal, bedroom, bath, pantry, study, lav, municipal line, yard, esc, floor type plant, street prolongation of february, axis of way, via de m., vis bathroom, goes up, low
Raw text data extracted from CAD file:
| Language | Spanish |
| Drawing Type | Elevation |
| Category | Condominium |
| Additional Screenshots |
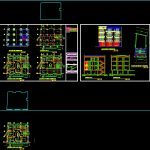 |
| File Type | dwg |
| Materials | |
| Measurement Units | |
| Footprint Area | |
| Building Features | Garage, Deck / Patio |
| Tags | apartment, autocad, building, condo, consists, DWG, eigenverantwortung, elevation, Family, floors, FOUNDATION, general, group home, grup, longitudinal, mehrfamilien, multi, multifamily, multifamily housing, ownership, partnerschaft, partnership, plan, plant, transversal |



