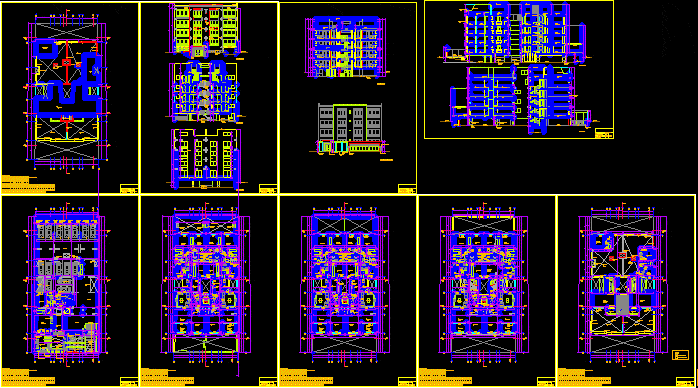Multifamily DWG Full Project for AutoCAD
ADVERTISEMENT

ADVERTISEMENT
The project consists of a multifamily housing project located on the beach; presents distribution plants and courts of each level.
Drawing labels, details, and other text information extracted from the CAD file (Translated from Spanish):
distribution first floor and second floor, specialty :, scale :, floor :, location :, armando li kuan, date :, architecture, architect, drawing :, lamina :, lalc, housing of beach-multifamily, owner :, work :, sr.carranza, second floor, roof, corridor, court c – c, garden, court b – b, bedroom, kitchenet, living room, bathroom, terrace, cl., service yard, guardian, balcony, first floor, income , parking, roof plan, court a – a, service yard, kitchen, t elevated, bench, ceramic tile, stone veneer, glass block, chang nando, responsible:
Raw text data extracted from CAD file:
| Language | Spanish |
| Drawing Type | Full Project |
| Category | Condominium |
| Additional Screenshots |
 |
| File Type | dwg |
| Materials | Glass, Other |
| Measurement Units | Metric |
| Footprint Area | |
| Building Features | Garden / Park, Deck / Patio, Parking |
| Tags | apartment, autocad, beach, building, building height, condo, consists, distribution, DWG, eigenverantwortung, Family, full, group home, grup, Housing, located, mehrfamilien, multi, multifamily, multifamily housing, ownership, partnerschaft, partnership, presents, Project |








