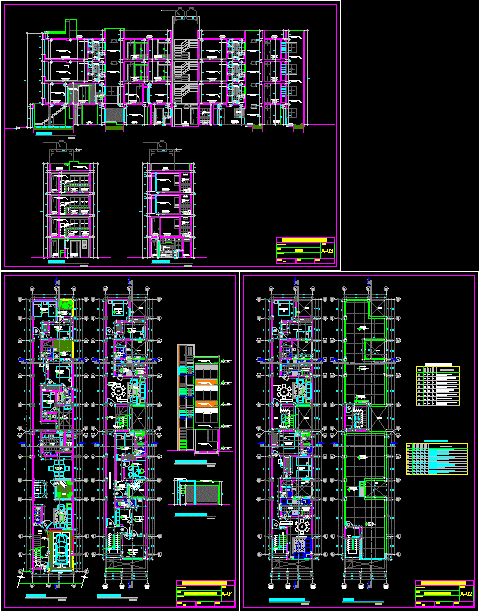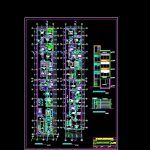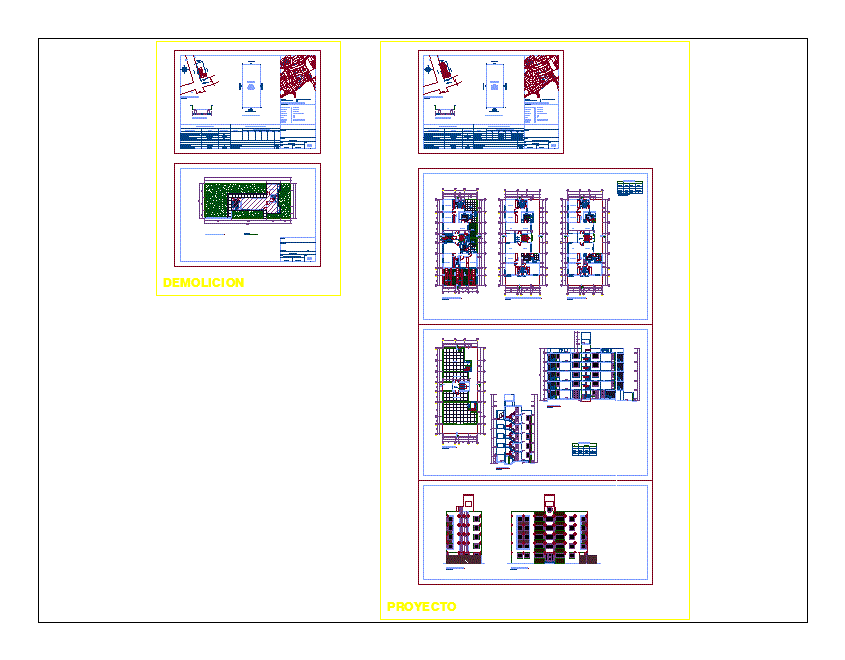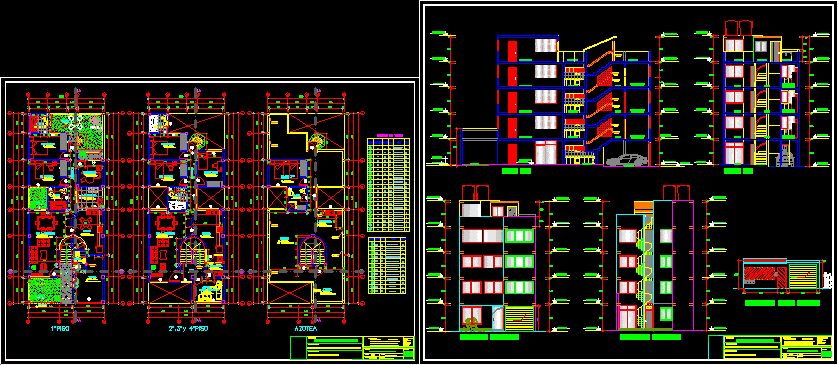Multifamily DWG Full Project for AutoCAD

DISTRIBUTION, COURTS AND RISE OF A PROJECT FOR 4-story multifamily housing.
Drawing labels, details, and other text information extracted from the CAD file (Translated from Spanish):
n.p.t., n.p.t., multifamily housing, cuts, scale:, date:, Location:, flat:, owner:, design:, sheet:, tea, elevated tank location, ceramic floor, terrace, ceramic floor, simple, bedroom, ceramic floor, terrace, ceramic floor, matrimonial, bedroom, ceramic floor, bath, ceramic, veneer, Floor Polished Cement, laundry, yard, ceramic floor, dinning room, ceramic floor, living room, tarrajeo rubbed smooth, latex paint, tarrajeo rubbed smooth, latex paint, tarrajeo rubbed smooth, latex paint, tarrajeo rubbed smooth, latex paint, tarrajeo rubbed smooth, latex paint, tarrajeo rubbed smooth, latex paint, tarrajeo rubbed smooth, latex paint, tarrajeo rubbed smooth, latex paint, tarrajeo rubbed smooth, latex paint, tarrajeo rubbed smooth, latex paint, tarrajeo rubbed smooth, latex paint, tarrajeo rubbed smooth, latex paint, tarrajeo rubbed smooth, latex paint, tarrajeo rubbed smooth, latex paint, tarrajeo rubbed smooth, latex paint, tarrajeo rubbed smooth, latex paint, tarrajeo rubbed smooth, latex paint, tarrajeo rubbed smooth, latex paint, tarrajeo rubbed smooth, latex paint, drywall partition, stucco finish, sliding door rail, ceramic floor, kitchen, closet, ceramic floor, dining room, ceramic floor, bedroom, ceramic floor, bedroom, ceramic floor, laboratory, ceramic floor, laboratory, ceramic floor, dining room, blocks of, glass, blocks of, glass, blocks of, glass, blocks of, glass, blocks of, glass, blocks of, glass, blocks of, glass, high shelf, shelf, ceramic floor, kitchen, ceramic floor, dining room, ceramic floor, kitchen, ceramic floor, ceramic floor, double, bedroom, double, bedroom, tea, ceramic floor, ceramic floor, matrimonial, bedroom, matrimonial, bedroom, ceramic floor, ceramic floor, dining room, ceramic floor, kitchen, ceramic floor, kitchen, ceramic floor, kitchen, ceramic floor, ceramic floor, ceramic floor, simple, bedroom, simple, bedroom, simple, bedroom, ceramic floor, rooftop, ceramic floor, rooftop, ceramic floor, rooftop, ceramic floor, rooftop, closet, cut, esc, ceramic floor, matrimonial, bedroom, ceramic floor, study, hall of, ceramic floor, kitchen, ceramic floor, laundry, ceramic floor, aisle, ceramic floor, ceramic floor, ceramic floor, ceramic floor, ceramic floor, ceramic floor, ceramic floor, kitchen, laundry, aisle, kitchen, laundry, aisle, laundry, tarrajeo rubbed smooth, latex paint, tarrajeo rubbed smooth, latex paint, tarrajeo rubbed smooth, latex paint, ceramic, veneer, ceramic, veneer, ceramic, veneer, tarrajeo rubbed smooth, latex paint, tea, elevated tank location, ceramic floor, kitchen, ceramic floor, pantry, ceramic floor, bedroom, ceramic floor, aisle, ceramic floor, aisle, ceramic floor, bath, ceramic floor, bath, ceramic floor, matrimonial, bedroom, ceramic floor, matrimonial, bedroom, ceramic floor, rooftop, ceramic, veneer, ceramic, veneer, ceramic, veneer, tarrajeo rubbed smooth, latex paint, tarrajeo rubbed smooth, latex paint, closet, tea, elevated tank location, ceramic floor, bath, ceramic, veneer, cut, esc, cut, esc, n.p.t., n.p.t., garden, car port, lift gate, kitchen, ceramic floor, living room, ceramic floor, shower, ceramic floor, bath, glass blocks, laundry, polished concrete, yard
Raw text data extracted from CAD file:
| Language | Spanish |
| Drawing Type | Full Project |
| Category | Condominium |
| Additional Screenshots |
  |
| File Type | dwg |
| Materials | Concrete, Glass |
| Measurement Units | |
| Footprint Area | |
| Building Features | Deck / Patio, Garden / Park |
| Tags | apartment, autocad, building, condo, courts, distribution, DWG, eigenverantwortung, Family, family housing, full, group home, grup, Housing, mehrfamilien, multi, multifamily, multifamily housing, ownership, partnerschaft, partnership, Project, rise, story |








