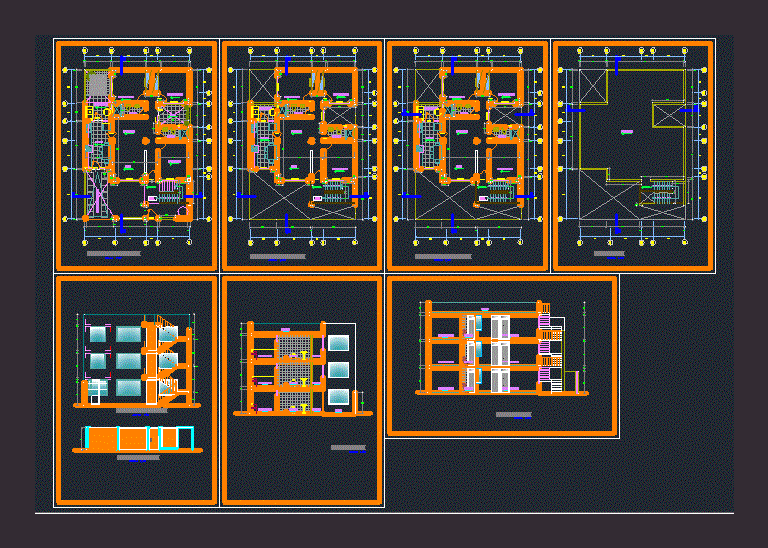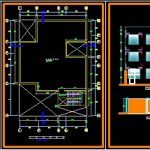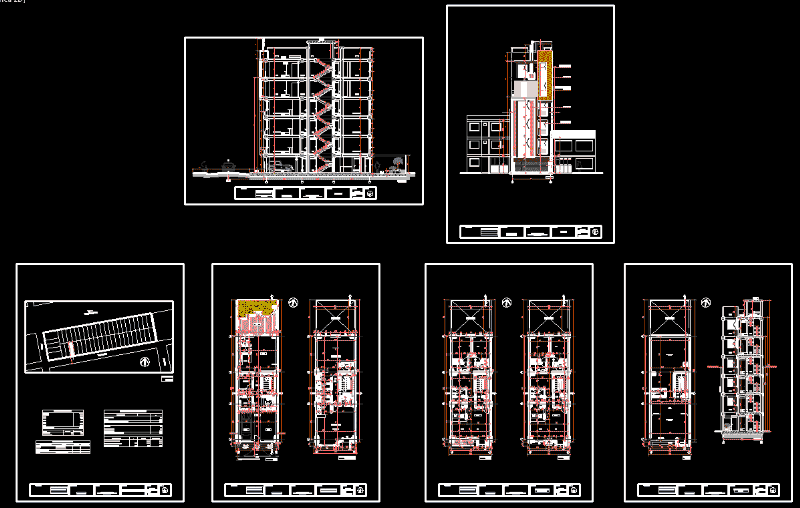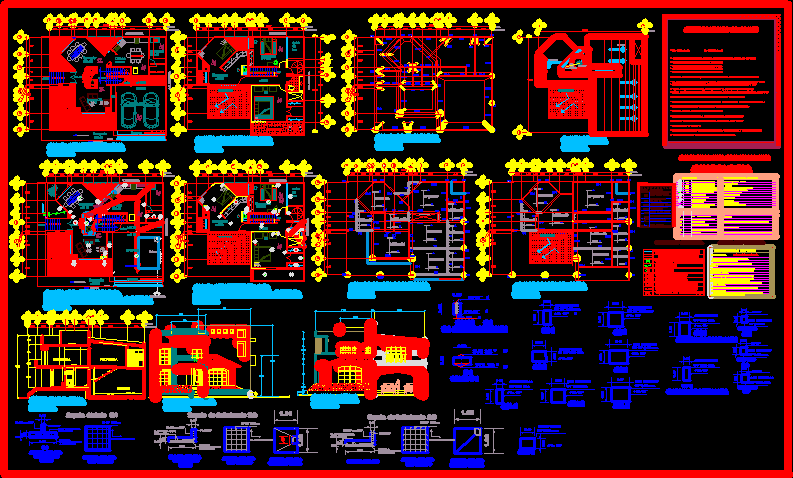Multifamily DWG Plan for AutoCAD
ADVERTISEMENT

ADVERTISEMENT
This is a Home with 4 Levels rescues the staircase where the façade and plants -. Courts level elevations and site plans
Drawing labels, details, and other text information extracted from the CAD file (Translated from Galician):
project flown, npt., vacant nomenclature, long x high x alfeizer, hall, npt :, rooftop, living room – dining room, desk, kitchen, laundry room, living room, dining room, garden, primeraplanta, courtyard, corridor, corridor, according to plant, cortec – c, roof, roof, raised elevation, third floor
Raw text data extracted from CAD file:
| Language | Other |
| Drawing Type | Plan |
| Category | Condominium |
| Additional Screenshots |
 |
| File Type | dwg |
| Materials | Other |
| Measurement Units | Metric |
| Footprint Area | |
| Building Features | Garden / Park, Deck / Patio |
| Tags | apartment, autocad, building, condo, courts, departments, DWG, eigenverantwortung, elevations, faade, Family, group home, grup, home, Level, levels, mehrfamilien, multi, multifamily, multifamily housing, ownership, partnerschaft, partnership, plan, plants, staircase |








