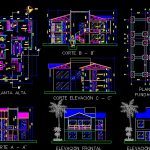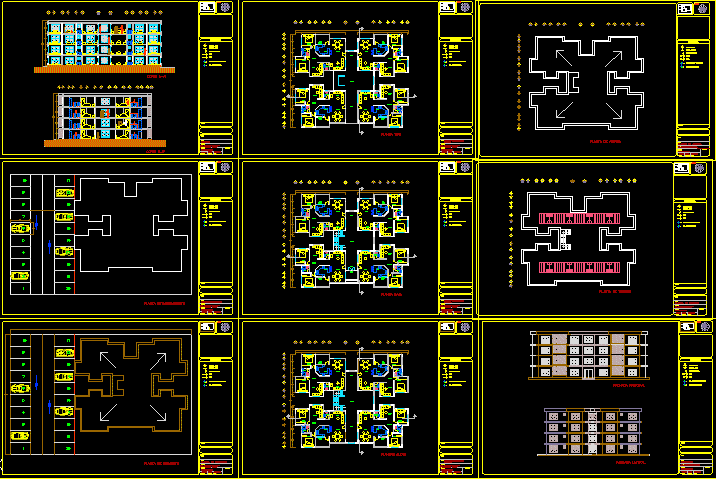Multifamily Home DWG Plan for AutoCAD

House of 2 floors, with one apartment per floor, consisting of plants bounded; cuts deckplan elevations and foundations.
Drawing labels, details, and other text information extracted from the CAD file (Translated from Spanish):
remodeling, project, property, location, district, electric plant, continuous, alfonso pinzon l., alfonso pinzon m., review, development, date, file no., sheet no., ground floor, olimpia vda.de terraces, living, dining room, bedroom, kitchen, porch, patio, service, backyard, front yard, bathroom, municipal line, construction line, visits, ground floor, and location, top floor, balcony, terrace, floor plan, foundations, roofs , tile, roof, Spanish tile, frontal elevation, rear elevation, elevation gate, ground, compacted, h. c., foundation of galvanized iron,.-detail of railing-, rises, rear elevation, frontal elevation, original plane intellectual property of pinzon lozano and associates. prohibited the total or partial reproduction, and the use of its content without consent of pinzon lozano and associated., www.plasoc.com, a r q u i t e c t o s, pinzon lozano, arq. l.q.m., arq. s.o.m., twist tower, property of: the twist tower corp., corregimiento of beautiful sight, district of panama, province of panama, typical tipto floor, p. apt already. Social
Raw text data extracted from CAD file:
| Language | Spanish |
| Drawing Type | Plan |
| Category | Condominium |
| Additional Screenshots |
 |
| File Type | dwg |
| Materials | Other |
| Measurement Units | Metric |
| Footprint Area | |
| Building Features | Deck / Patio |
| Tags | apartment, autocad, bounded, building, condo, consisting, cuts, dwelling, DWG, eigenverantwortung, elevations, Family, floor, floors, group home, grup, home, house, mehrfamilien, multi, multifamily, multifamily housing, ownership, partnerschaft, partnership, plan, plants |








