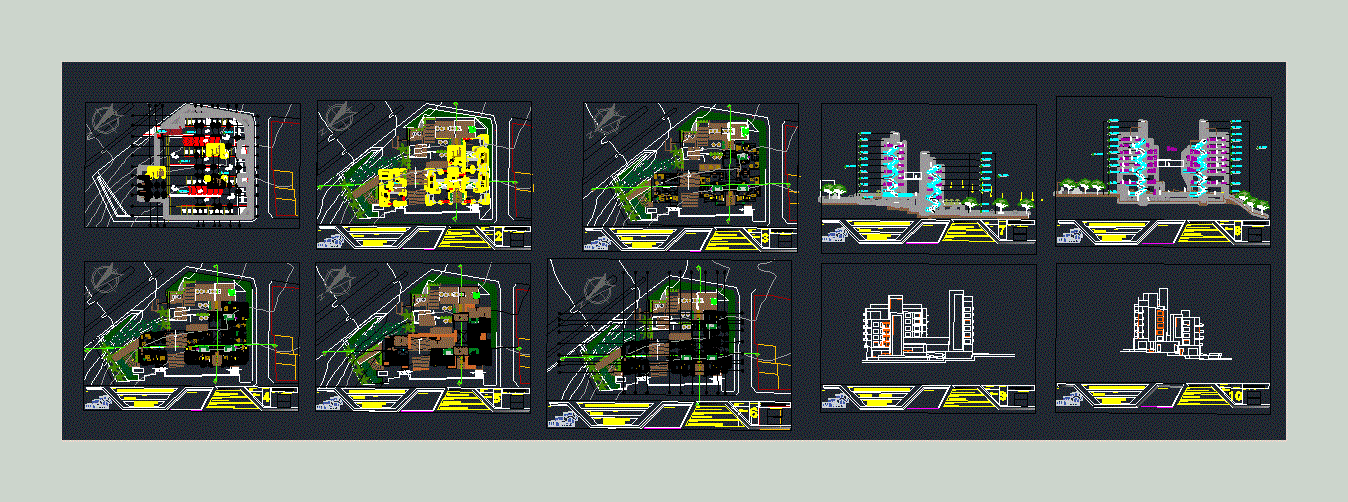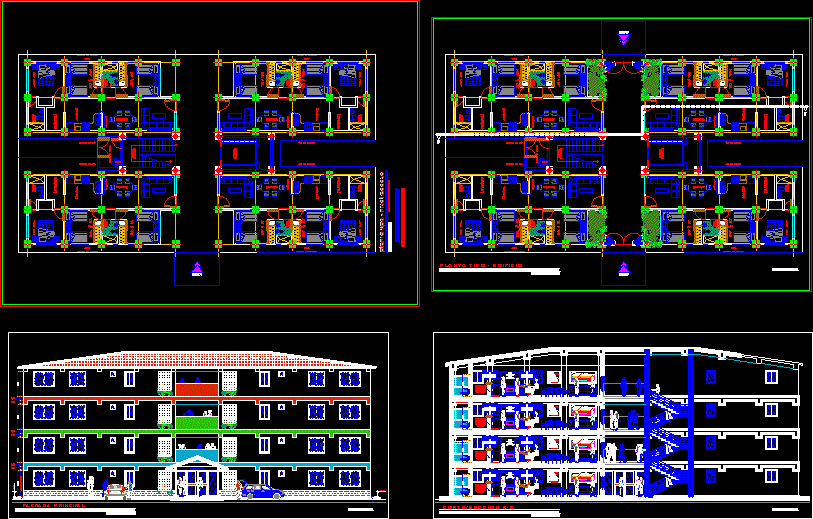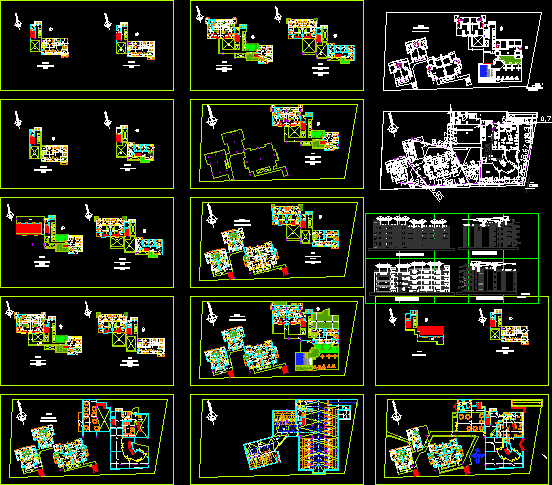Multifamily House DWG Block for AutoCAD
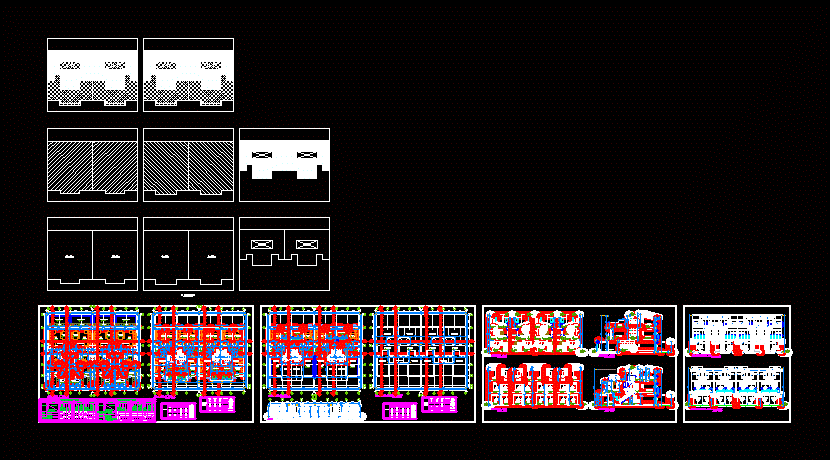
Multifamily housing complex
Drawing labels, details, and other text information extracted from the CAD file (Translated from Spanish):
picture of finishes, finishes, environments, description, areas, ceramic, tarrajeo rubbed, floors, zocalo, contrazocalo, coatings, entrance, parking, room, kitchen, first floor, hall, staircase, porcelain, dining room, terrace, walking closet, laundry-tendal, service bedroom, roof terrace, bedrooms, s.hh. common, ss.hh. private, dorm. main, guest cto, washed granite, washable latex, ceiling, painting, satin latex, others, metal railing, cement mortar, metal-carpentry fence, service room, court, screens, —, doors, high, alfeizar, vain, width, type, pa, paneled, wood, plywood, sliding, carpentry, metal, direct system, swing, glass-aluminum, metal – lift, windows, fixed, direct system, fixed – sliding, variable, cto. of guest, cto. service, ss.hh., roof, laundry, flat roof, wardrobe, balcony, interior garden, garden, parking, entrance, terrace, roof proy, metal and wood structure, concrete structure, lined with granite, hallway, dining room, room, guest, room, laundry, patio, kitchen, hall, staircase, master, bedroom, garden, private, wardrobe, service, room, fixed window, metal railing, frieze with moldings, tarred and painted with latex paint vinilica of color, ceramic, contrazocalo, flat slate tile, veneer of facaletas type laja – rectangular paved, coverage of flat slate tile, ceramic, first floor, second floor, roof, housing a, housing b, housing c, housing d
Raw text data extracted from CAD file:
| Language | Spanish |
| Drawing Type | Block |
| Category | Condominium |
| Additional Screenshots |
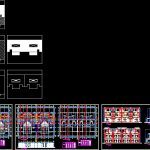 |
| File Type | dwg |
| Materials | Aluminum, Concrete, Glass, Wood, Other |
| Measurement Units | Metric |
| Footprint Area | |
| Building Features | Garden / Park, Deck / Patio, Parking |
| Tags | apartment, autocad, block, building, complex, condo, DWG, eigenverantwortung, Family, group home, grup, house, Housing, mehrfamilien, multi, multifamiliar, multifamily, multifamily housing, ownership, partnerschaft, partnership |



