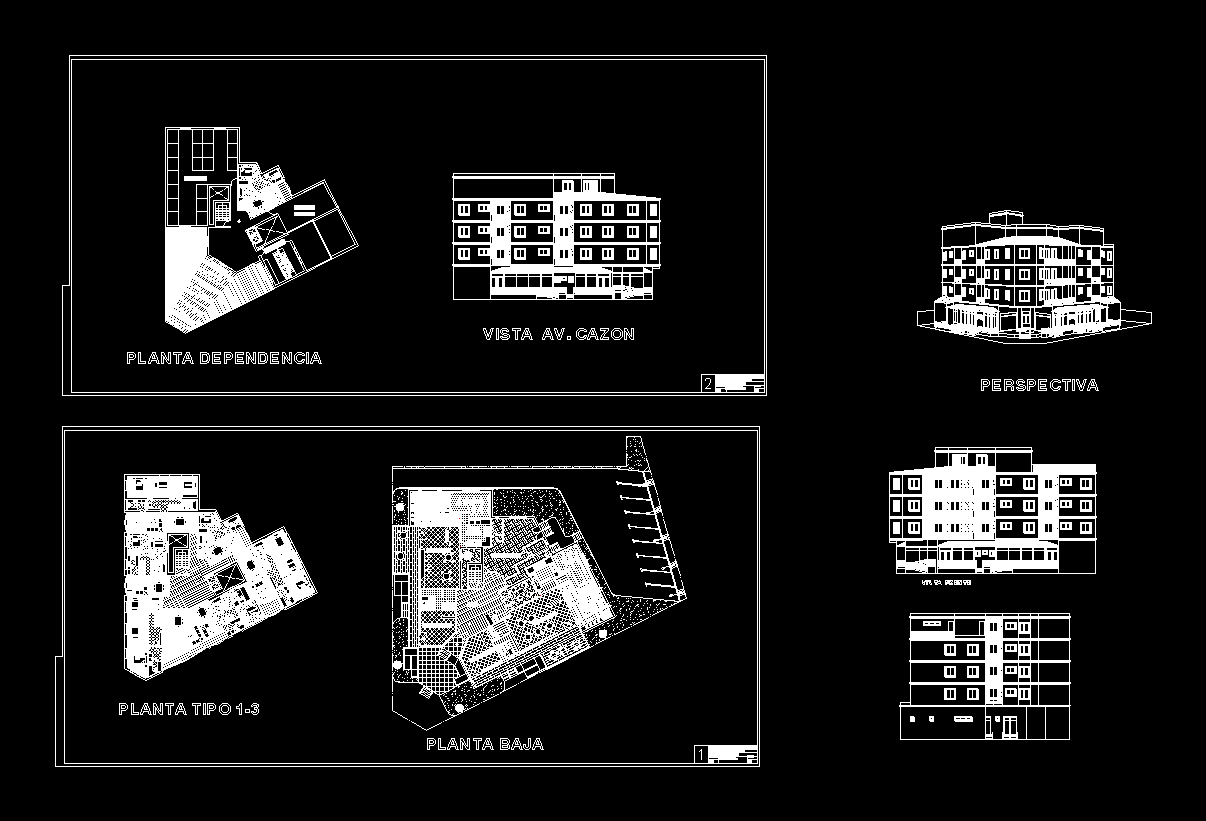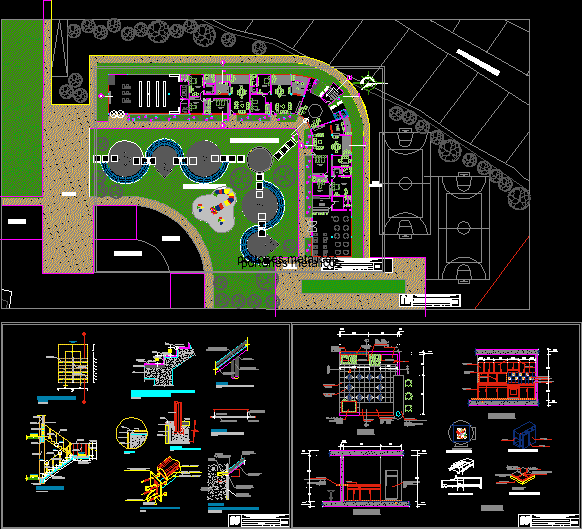Multifamily Housing 2D DWG Block for AutoCAD
ADVERTISEMENT

ADVERTISEMENT
building with shops on the ground floor; departments in 1st, 2 nd, 3 rd floor and ground dependency. file has plants; views; cuts and 2D perspective
Drawing labels, details, and other text information extracted from the CAD file (Translated from Spanish):
front view, ground floor, dependence floor, ground floor, bedroom, principal, kitchen, bathroom, living – dining room, art. nautical, confectionery, local deco., ice cream, salt. of maq., hall, deposit, sanit., men, women, s. prep., ice cream, living-dining room, toilet, storage, laundry, terrace, inacces., view av. cazon, names: alvarez and viveros, teacher: di gaudio, subject: project, title: housing, multifamily, date :, signature :, note :, perspective
Raw text data extracted from CAD file:
| Language | Spanish |
| Drawing Type | Block |
| Category | Condominium |
| Additional Screenshots |
 |
| File Type | dwg |
| Materials | Other |
| Measurement Units | Metric |
| Footprint Area | |
| Building Features | |
| Tags | apartment, autocad, block, building, condo, departments, DWG, eigenverantwortung, Family, file, floor, ground, group home, grup, Housing, mehrfamilien, multi, multifamily, multifamily housing, ownership, partnerschaft, partnership, shops, st |








