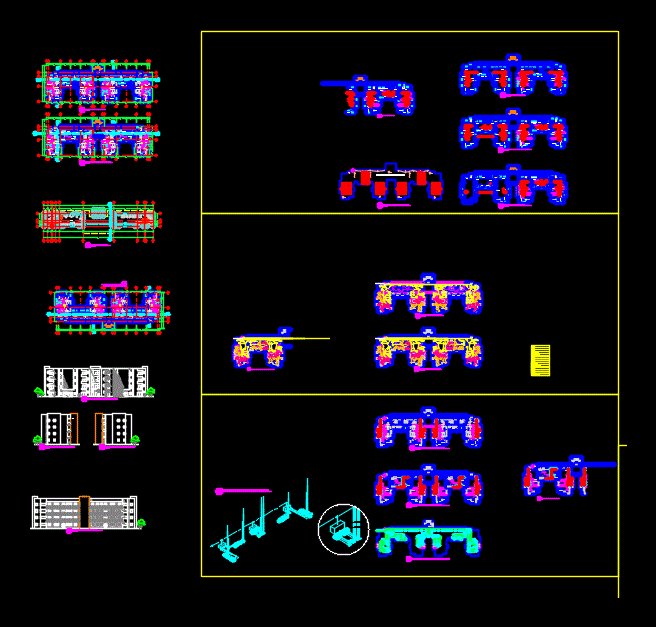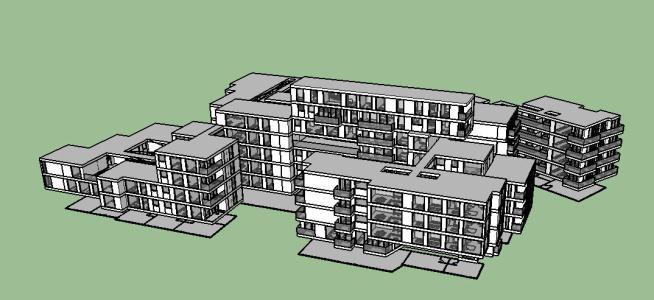Multifamily Housing 3 Floors DWG Block for AutoCAD

urban housing
Drawing labels, details, and other text information extracted from the CAD file (Translated from Spanish):
access, living room, dining room, bedroom, wc, kitchen, patio, neighboring construction, walkway, construction actula of housing, hall, first floor plant, second floor plant, third floor floor, current floor of the house, plant of current cibierta the house, current façade of the house, first floor, future construction, second floor, future construction, floor, deck, metal structure, roof tile cement adbesto, iluminaciom-esrtruccura luceta, future construction of the house, architectural plants , floor plans, two-family dwelling, remodeling and housing extension, main facade, left side facade, aa section, bb section, attic, cement adbesto roof tile, metalic type aluminum carpentry, sliding window types, stairs in metal structure, ceiling in panelyeso, cover type luceta, sections a and b, facades, project: remodeling and extension of housing, type: two-family dwelling, contains: proyect or architectural, date:, plants, sections, facades., section c-c, section d-d, sections a-b-c-d, t. profecional :, owner: sr. luis, location:, berlin, neighborhood, direction :, project: bifamiliar casa luis, antejardin, dividing wall, adjoining wall, existing plant
Raw text data extracted from CAD file:
| Language | Spanish |
| Drawing Type | Block |
| Category | Condominium |
| Additional Screenshots |
 |
| File Type | dwg |
| Materials | Aluminum, Other |
| Measurement Units | Metric |
| Footprint Area | |
| Building Features | Deck / Patio |
| Tags | apartment, autocad, block, building, condo, DWG, eigenverantwortung, facades, Family, floors, group home, grup, Housing, mehrfamilien, multi, multifamily, multifamily housing, ownership, partnerschaft, partnership, plants, urban |








