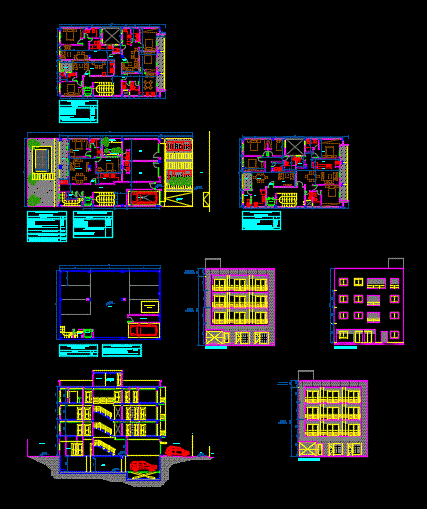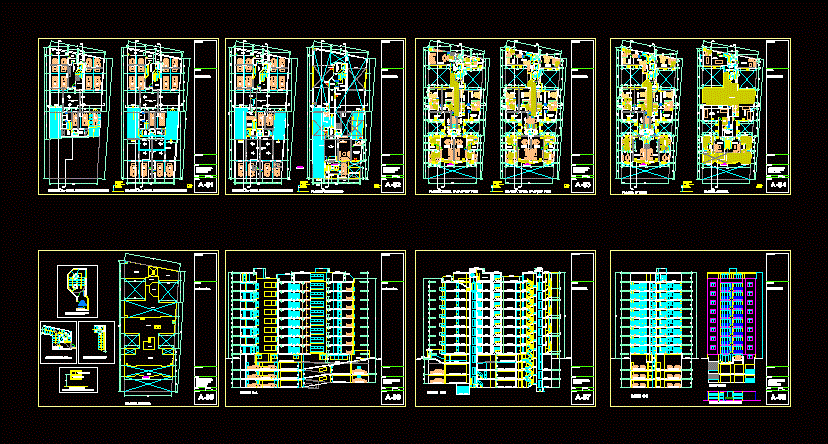Multifamily Housing 3 Floors DWG Full Project for AutoCAD
ADVERTISEMENT

ADVERTISEMENT
The project consists of three floors and basement is a multifamily housing project designed wing. plans consist of: flat of flat facade of basement plant section
Drawing labels, details, and other text information extracted from the CAD file (Translated from Spanish):
scale, location, owner, title, plan, floor plan, signature, date, residential building calle chituri, first and second floor, front facade, basement, second floor, longitudinal section, permitted height, rear facade, terrace, kitchen, projection water tank, ground floor first floor second floor third floor, ground floor
Raw text data extracted from CAD file:
| Language | Spanish |
| Drawing Type | Full Project |
| Category | Condominium |
| Additional Screenshots |
 |
| File Type | dwg |
| Materials | Other |
| Measurement Units | Metric |
| Footprint Area | |
| Building Features | Deck / Patio |
| Tags | apartment, autocad, basement, building, condo, consists, designed, duplex housing, DWG, eigenverantwortung, Family, floors, full, group home, grup, Housing, mehrfamilien, multi, multifamily, multifamily housing, ownership, partnerschaft, partnership, Project |








