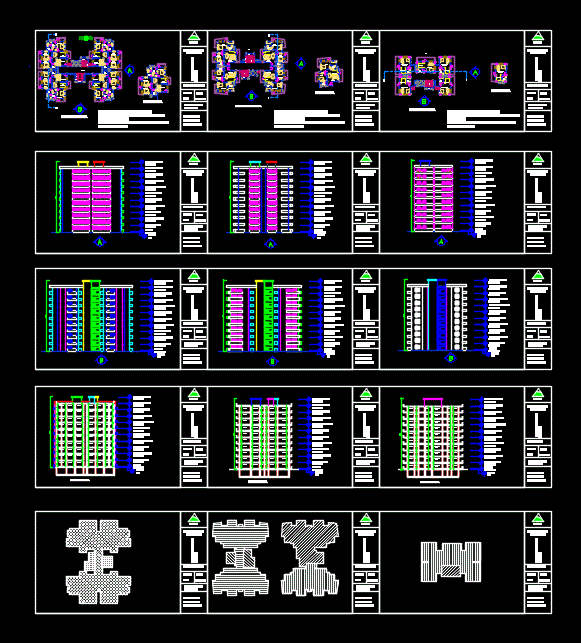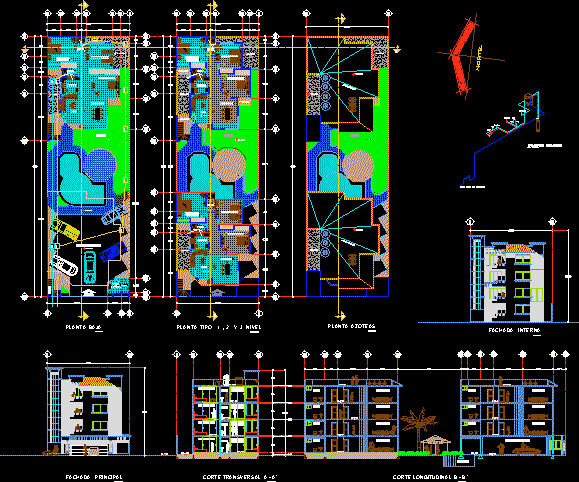Multifamily Housing 3 Levels With Commercial DWG Full Project for AutoCAD

Housing project with a shop in part of the first level and two parking spaces. The project is located in the district of Puente Piedra – Lima – Peru; It is containing plants; sections and elevations; and location map
Drawing labels, details, and other text information extracted from the CAD file (Translated from Spanish):
—, living room, dining room, bedroom, bathroom, kitchen, patio, laundry, local, commercial, roof, plane, cut aa, court ee, court cc, multifamily housing, project :, location :, architect :, scale: , plane :, sheet :, date :, owner :, be, floor plan, elevations, cuts cc, dd, cut aa, avenue a, avenue juan lecaros, avenue, peri, metric, rolling door projection, projection, low ceiling , street a, street to, tank, elevated, sliding gate with swing panel in junior leaf, neighbor without construction, residential normative use, sliding gate, bb cut, bb cut, main, drain for, rain water, note. the location of the sumps and sizing of the elevated tank can be modified, in the project according to the compatibility with the plans of sanitary facilities., wash, deria, partition of drywall, cut ff, cuts ee, ff, court dd, ladder of cat, gate, projection, access to the teho, vacuum, box, overflow, access to tank, location plan, location scheme, via sections, areas, sub-total, total covered area, area of land, area free, normative table, parameters, normative, project, uses, according to index of uses, height of building, municipal retirement, parking, minimal regulatory front, minimum lot area, isolation garden, —-, concrete roof, scale :, date:, professional :, plane :, lamina :, signature :, apple:, batch:, province:, district:, urbanization:, regulatory treatment area, zoning:, rdm, location and location, indicated, residential- commercial, development cad:, type of coverage, stone bridge, urbanization santa paula
Raw text data extracted from CAD file:
| Language | Spanish |
| Drawing Type | Full Project |
| Category | Condominium |
| Additional Screenshots |
 |
| File Type | dwg |
| Materials | Concrete, Other |
| Measurement Units | Metric |
| Footprint Area | |
| Building Features | Garden / Park, Deck / Patio, Parking |
| Tags | apartment, autocad, building, commercial, condo, district, DWG, eigenverantwortung, Family, full, group home, grup, Housing, housing complex, Level, levels, located, mehrfamilien, multi, multifamily, multifamily housing, ownership, parking, part, partnerschaft, partnership, Project, Shop, spaces |








