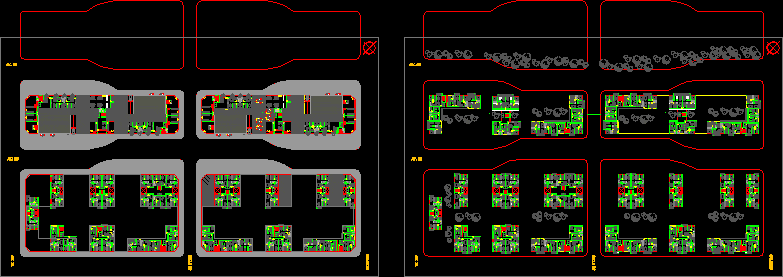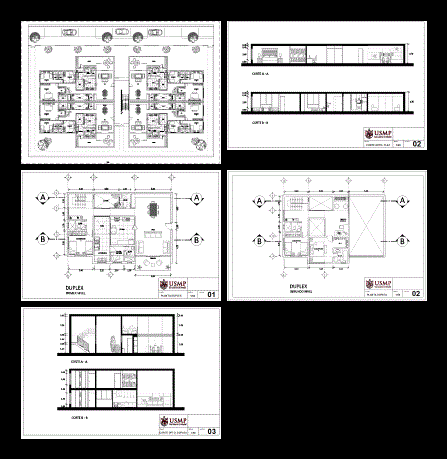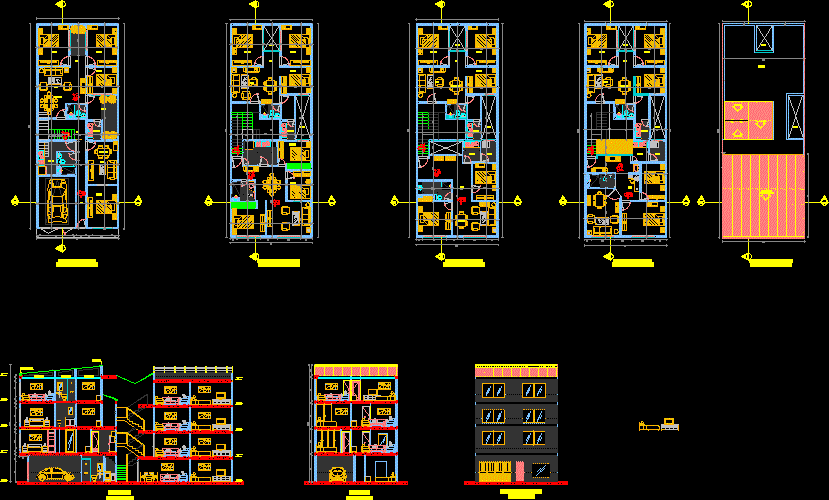Multifamily Housing 3D SKP Full Project for SketchUp
ADVERTISEMENT

ADVERTISEMENT
The project will have a shop on the ground floor and eight departments distributed on different floors. 2 apartments with 1 bedroom each. 6 apartments with 2 bedrooms each. 8 garage. With FOS: 0; 60 and FOT 4; 2; with a withdrawal line 6 meters minimums taking the approach that ensures greater surface preserving free .No center surpassing 7 function block plants (21 meters without consideration of site)
| Language | Other |
| Drawing Type | Full Project |
| Category | Condominium |
| Additional Screenshots | |
| File Type | skp |
| Materials | |
| Measurement Units | Metric |
| Footprint Area | |
| Building Features | |
| Tags | apartment, apartments, bedroom, building, condo, departments, distributed, eigenverantwortung, Family, floor, floors, full, ground, group home, grup, Housing, mehrfamilien, multi, multifamily, multifamily housing, ownership, partnerschaft, partnership, Project, Shop, SketchUp, skp |








