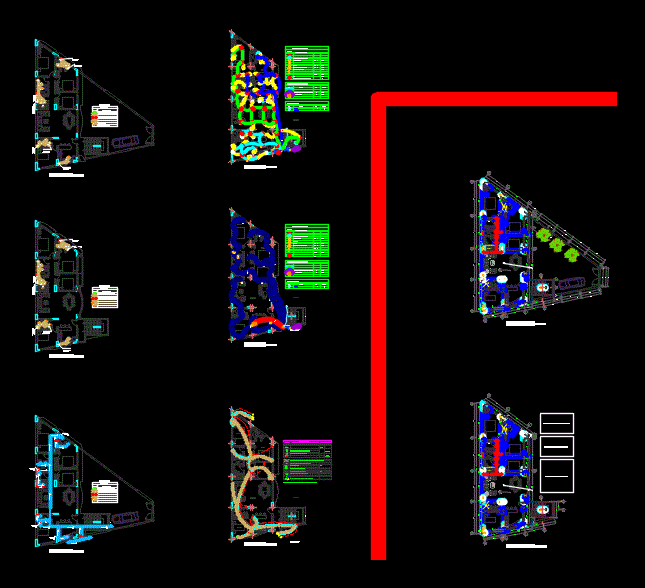Multifamily Housing, 5 Storeys, Innovative Design, Lima DWG Full Project for AutoCAD

5 storey multifamily housing project located Pueblo Libre district of Lima … and with a very innovative design
Drawing labels, details, and other text information extracted from the CAD file (Translated from Spanish):
masonry unit: all wall masonry units will be manufactured with the minimum dimensions indicated in this plan, may be clay or silico calcareo, must be classified as a minimum with type IV of the corresponding norm itintec., masonry, kitchen, dining room , room, sh, patio, service, corridor, bedroom, game room, balcony, hall, hot water pipe, cold water pipe, concentric reduction, gate valve, description, reddeagua, legend, symbol, check valve, slow closing, irrigation tap, tee, water meter, universal union, technical specifications for networks, cold water and hot water., technical specifications for networks, drain and ventilation, reddedesag ü e, bronze threaded register, box of registration, with lid and frame, bronze, concrete sump, elevated tank, proy. tank, elevated, first floor, second floor, third floor, s. h., quarter of, proy. roof, tendal, interior garden, terrace, car-port, receipt, cl., proy. low ceiling, fourth floor, drywall, outdoor garden, service room, court a-a, court b-b, frontal elevation, lateral elevation, lift fence, proy. runner, service room, typical parantes splice, no scale, typical rails joint, each wing, simpson type anchor, diagonal anchoring detail, joint molding, door frame, floor fixing, detail, typical splice joists, det., pl. superboard, rock-on screw, parante, section, interior joint detail, thin layer of paste, for joint, paper tape or, base for joint paste, fiberglass for joint, typical wall elevation with span, see detail of joint, typical wall elevation, anchor bolt, sim., typical, simpson type, anchoring, notes.-, – live load on roofs, design loads.-, connectors.-, cladding plates.-, steel.-, technical specifications.-, detail, pl. from cieloraso, pl of roof, proy. roof, wall arrangement – plant, pl. plaster, roof plant, foundation plant, lightened third floor, separation board, separation joint, col, variable, parameters for seismic analysis, technical specifications, steel :, coatings :, anchor length :, masonry: structural columns and beamed, lightened beams, solid slabs and flat beams, terrain resistance :, creep effort, stairs, depth of foundation, footings, foundation :, surplus :, reinforced concrete:, existing beams and columns, simple run foundation :, simple concrete : projected footings, square of columns, footing of footing, nfz, stirrups see table, of columns, foundation, on foundation, see table of columns, anchor of column, on foundation, beams and projected columns, existing stairs, of iron corrugated, the table shown., longitudinally, in beams, the dimensions specified in, and beams, should end in, standard hooks, which, will be lodged in the concrete with, and slab of ci mentacion, column, the steel of reinforcement used, box of standard hooks in rods, note:, splicing in columns, outside the confinement area, splicing in different parts trying to splice, detail of splice, columns, note, level, dde column, plate or beam, specified, detail of bending of stirrups, columns and beams, detail of, slab, vacuum, lightened first floor, lightened second floor, stirrups, l junctions, central third, no more splicing, same section , armature in one, will be located in the, overlaps and splices, colum, beams, slabs, splices of the reinforcement, will not be allowed, of light of the slab or, the column or support, beam on each side of, slabs and beams, columns, h any, lower will be joined on the supports, being the, b- in case of not joining in the areas, c- for lightened and flat beams the steel, consult the designer., indicated or the percentages specified, the same section ., slabs and lightened, overlapped joints for beams, valor m, reinforcement, lower, h minor, upper, h greater, rmax, temperature, v-a, v-c-c, details of beams cuts, v. ch., v-ch, meeting, beams, vd, lintel, foundation, ladder, ups vent, going to drain, to service, gate, safety valve, comes from the network, detail of heater, detail of ventilation tube, tub. of vent, level of, roof or parapet, tube fºgº, water seal with plate, nipple, water seal detail, capacity, pre fabricated elevated tank, suction tube, impulsion tube, dynamic height, electric pump, tube overflow, quantity, capacity, power approx., technical data, tank, operate alternately, with mesh against, insects to the discharge, arrives tub., tea, pre-fabricated, see continuation, in plan in plant, plant tank elevated, level control, column to adozar, tank levels, control box, vacuum, distribution pipe princip
Raw text data extracted from CAD file:
| Language | Spanish |
| Drawing Type | Full Project |
| Category | Condominium |
| Additional Screenshots |
 |
| File Type | dwg |
| Materials | Concrete, Glass, Masonry, Plastic, Steel, Other |
| Measurement Units | Imperial |
| Footprint Area | |
| Building Features | Garden / Park, Deck / Patio |
| Tags | apartment, autocad, building, condo, Design, district, DWG, eigenverantwortung, Family, full, group home, grup, Housing, libre, lima, located, mehrfamilien, multi, multifamily, multifamily housing, ownership, partnerschaft, partnership, Project, pueblo, storey, storeys |








