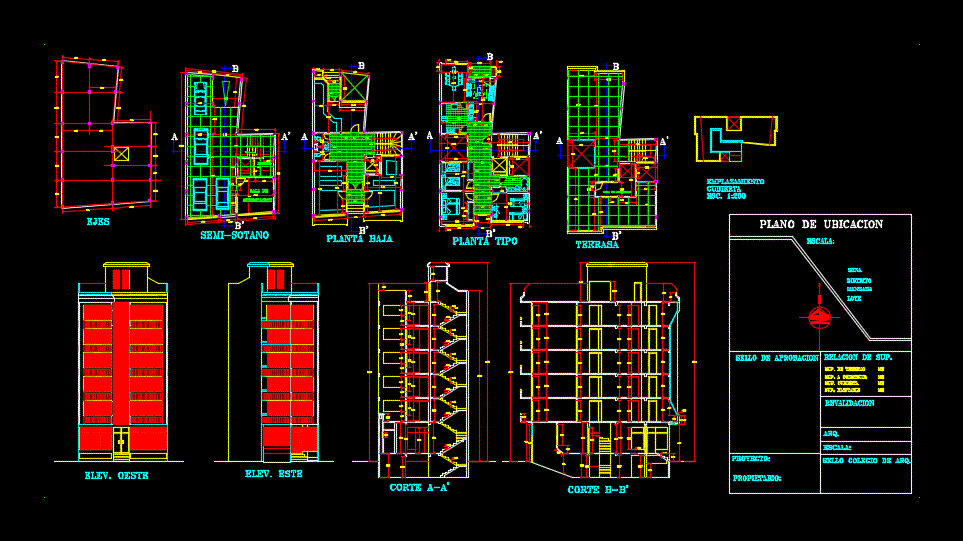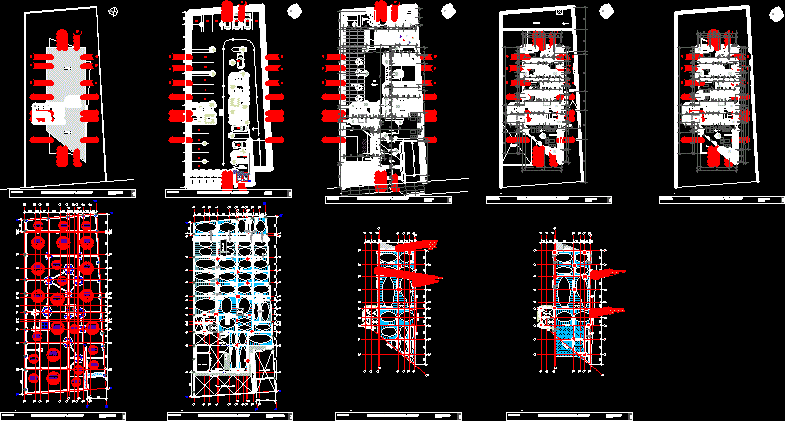Multifamily Housing 6 X 18 DWG Full Project for AutoCAD

Multifamily housing project in an area of ??6.00 meters x 18.00 meters. with all its specialties
Drawing labels, details, and other text information extracted from the CAD file (Translated from Spanish):
White, Commerce, kitchen, laundry, bedroom, living room, yard, dinning room, yard, s.h., yard, empty, laundry, empty, empty, empty, empty, empty, s.h., ironing, first level plant, second level floor, third level floor, main elevation, tile floor, tile floor, Floor Polished Cement, tile floor, tile floor, Floor Polished Cement, tile floor, bedroom, tile floor, tile floor, closet, tile floor, tile floor, living room, tile floor, dinning room, tile floor, bedroom, tile floor, bedroom, tile floor, tile floor, s.h., closet, tile floor, bedroom, tile floor, bedroom, dinning room, tile floor, living room, tile floor, bedroom, tile floor, tile floor, ironing, laundry, tile floor, kitchen, tile floor, White, s.h., tile floor, s.h., tile floor, s.h., tile floor, empty, of emptiness, projection, cut, code, vain box, shower doors, width, high, ledge, width, code, high, ledge, windows, roof plant, empty, rooftop, empty, elevated tank, liters, laundry, cto. ironing, laundry, cto. ironing, Commerce, rooftop, rooftop, bedroom, closet, bedroom, closet, ss.hh., yard, kitchen, Commerce, laundry, cto. ironing, laundry, cto. ironing, kitchen, rooftop, tile, siphon jet, tile, siphon jet, tile, ss.hh., dinning room, yard, rooftop, ss.hh., ss.hh., tile, siphon jet, tile, siphon jet, tile, siphon jet, tile, bedroom, rooftop, first level plant, third level floor, second level floor, Commerce, laundry, yard, dinning room, living room, kitchen, s.h., bedroom, s.h., yard, bedroom, yard, ironing, laundry, dinning room, living room, kitchen, empty, living room, dinning room, bedroom, s.h., empty, s.h., bedroom, empty, bedroom, bedroom, s.h., empty, empty, laundry, ironing, kitchen, empty, bedroom, electric pump, button, doorbell, legend, measurer, Switchboard, light center, spot light, your B. by roof wall, your B. per floor, power outlets, ceiling, earth well, pvc mm øp, rod, copper, iron tube, sifted earth, mixed with, sanickseld, sulfate, magnesium, galvanized, grampa, connector, of minimum caliber is, keyless door handle hinge., minimum acceptable diameter is, the finish will be with gray paint dimensions, the switches will be of the type capacities will be according to the diagram, general board: the cabinet will be built in fºgº of a single door with, receptacles: they will be of the universal type for white bakelite cover., switches: they will be of the universal type for amp. with white bakelite lid., electroductos: they are constituted by pipes of plastic material light type according to the, boxes: will be manufactured by stamping plates of thickness of the following. dimensions, conductors: will have thermoplastic insulation tw. for volts will be of white copper, single line, Technical specifications, automat., control, goes up, rooftop, roof plant, empty, empty, empty, liters, elevated tank, goes up, control, automat., control, goes up, automat., control, arrives, goes up, tab. distrib., floor, distrib. floor, go up tab, arrive tab, distrib. floor, goes floor, raise bells, level, arrives bell, of floor, automat., control, goes up, arrive tab, distrib. floor, of floor, arrives bell, go has floor, comes from floor, first level plant, Commerce, kitchen, yard, laundry, living room, dinning room, bedroom, s.h., p
Raw text data extracted from CAD file:
| Language | Spanish |
| Drawing Type | Full Project |
| Category | Condominium |
| Additional Screenshots |
 |
| File Type | dwg |
| Materials | Plastic |
| Measurement Units | |
| Footprint Area | |
| Building Features | Deck / Patio |
| Tags | apartment, area, autocad, building, condo, DWG, eigenverantwortung, Family, full, group home, grup, Housing, mehrfamilien, meters, multi, multifamily, multifamily housing, ownership, partnerschaft, partnership, Project |








