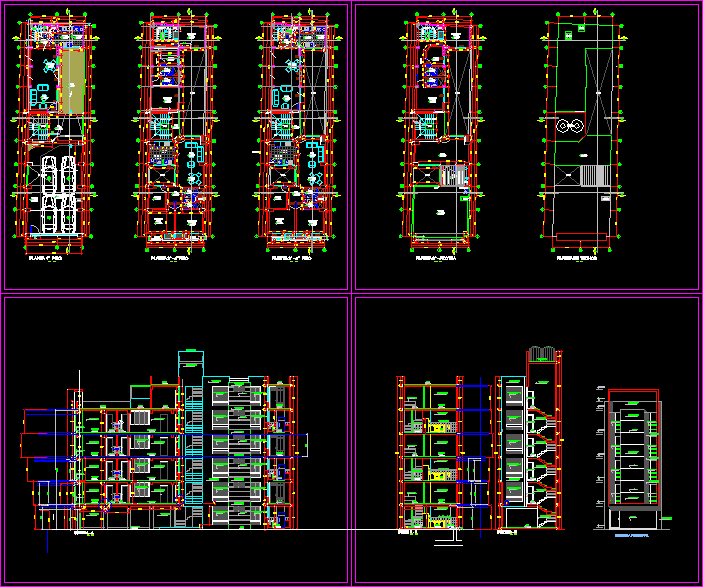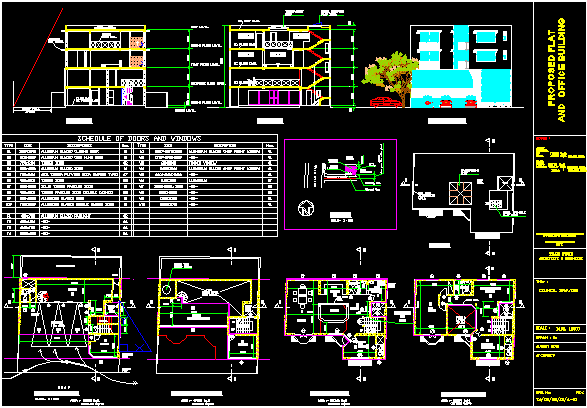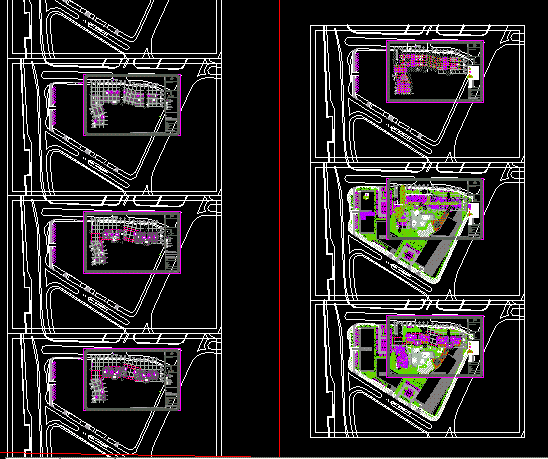Multifamily Housing 9 Levels DWG Full Project for AutoCAD

Plano plants; courts; elevation and location of the project
Drawing labels, details, and other text information extracted from the CAD file (Translated from Spanish):
pm., am., light riudos, dgn, income, architect, upsp, fau, design of a multifamily dwelling, est.arq :, arq :, guerrero cruz wilder, group: a, cycle :, plano:, ronal picardo corrales , setimo, design workshop vi, laminate :, jhc, design and architecture, commercial premises, jr. the brooms, top floor zoning, jr. the, park, plaza, the lions, jr. the alders, jr. the alders, parking area, veicular income, room, machines, area, recreation, commercial areas, pedestrian entry, areas of apartments, sub floor, ground floor, first floor, area, common, zoning of apartments, social, private , service, analysis of the conditioning factors and determinants, conditioning factors :, day, dc, db, dd, strong winds, general zoning, light winds, semi-strong riudos, parking area, departmental area, triple apartments, recreation area , bar, green areas, playground, shopping area, parking lot, service area, reception, laundry, cellar, four-room apartments, cleaning room, double apartments, apartments, lobby, gym, store, changing room, ss.hh , cellar, reception, ss.hh men, ss.hh women, business premises, porcelain floor, garden, ramp, vehicular income, veh parking cart, polished concrete floor, elevator, mounts, duc I, trash, load, pipeline, gci, food court, deposit, kitchen, concrete bar, administration, local jewelry, eladeria, swing with bow, children games, green synthetic grass floor, games babies, benches, laja stone floor, flat zotano, scala: flat first level, flat second level apartments, hall, bedroom, parquet floor, master, living room, ceramic floor, valcon, hollow projection, patio, projection duct, butic, tester, box, forklift, local cd-vcd, flat cut aa, male tester, female tester, front elevation, sidewalk, plane cut bb, street elevation the alders, water tanks, roof and water tank, roof plane , guardian, trash chute, garbage room, smoke duct, vehicle, sliding door, corridor, floor, porcelain, parking, natural stone floor paved, street fence the alders, street elevation las retamas, street fence las retamas , model:, volumetric of the project, zot year – parking area, first level – commercial area, second level – department area, third level – apartment area, elevated tank and roofs, street elevations the alders and brooms, cuts a-a, cuts b-b
Raw text data extracted from CAD file:
| Language | Spanish |
| Drawing Type | Full Project |
| Category | Condominium |
| Additional Screenshots |
 |
| File Type | dwg |
| Materials | Concrete, Other |
| Measurement Units | Metric |
| Footprint Area | |
| Building Features | Garden / Park, Deck / Patio, Elevator, Parking |
| Tags | apartment, autocad, building, building departments, condo, courts, DWG, eigenverantwortung, elevation, Family, full, group home, grup, Housing, levels, location, mehrfamilien, multi, multifamily, multifamily housing, ownership, partnerschaft, partnership, plano, plants, Project |








